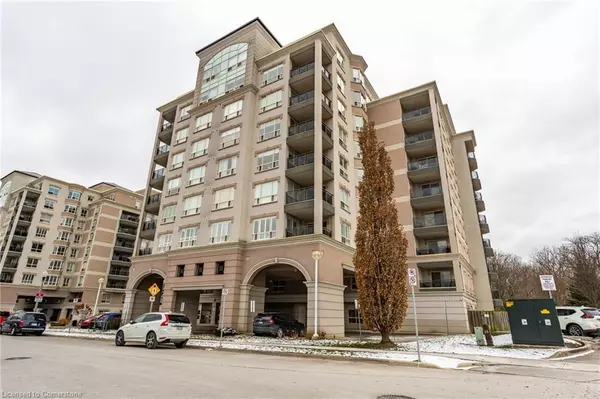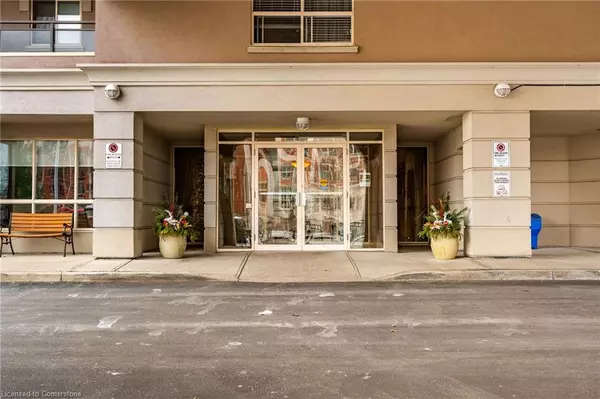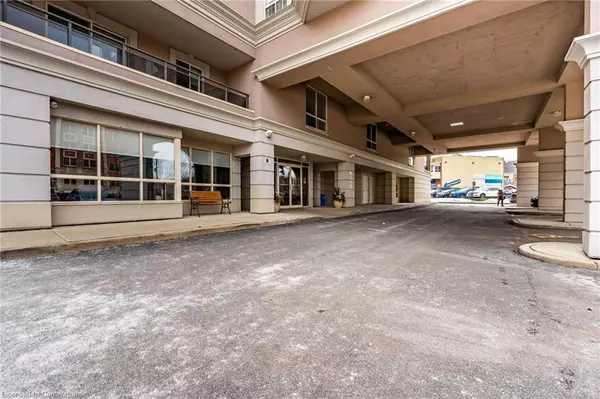1 Bed
2 Baths
870 SqFt
1 Bed
2 Baths
870 SqFt
Key Details
Property Type Condo
Sub Type Condo/Apt Unit
Listing Status Active
Purchase Type For Sale
Square Footage 870 sqft
Price per Sqft $803
MLS Listing ID 40688335
Style 1 Storey/Apt
Bedrooms 1
Full Baths 1
Half Baths 1
HOA Fees $578/mo
HOA Y/N Yes
Abv Grd Liv Area 870
Originating Board Hamilton - Burlington
Annual Tax Amount $4,000
Property Description
Location
Province ON
County Hamilton
Area 41 - Dundas
Zoning RM4/S-83
Direction OGLIVIE STREET TO CREEKSIDE
Rooms
Kitchen 1
Interior
Interior Features None
Heating Forced Air
Cooling Central Air
Fireplace No
Appliance Dishwasher, Dryer, Refrigerator, Stove, Washer
Laundry In-Suite
Exterior
Garage Spaces 1.0
Roof Type Asphalt Shing
Porch Open
Garage Yes
Building
Lot Description Urban, City Lot, Highway Access, Hospital, Library, Place of Worship, Playground Nearby, Public Transit, Ravine
Faces OGLIVIE STREET TO CREEKSIDE
Sewer Sewer (Municipal)
Water Municipal
Architectural Style 1 Storey/Apt
Structure Type Brick,Stucco
New Construction No
Others
Senior Community No
Tax ID 184280010
Ownership Condominium







