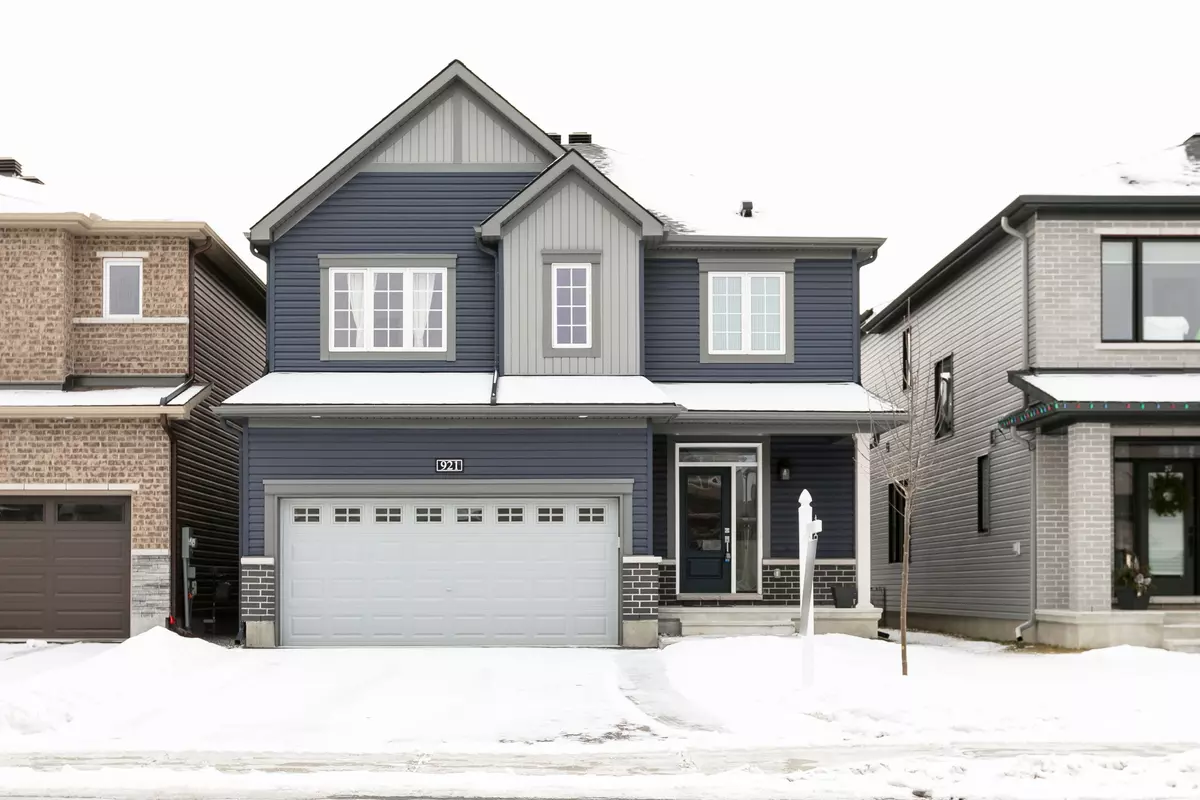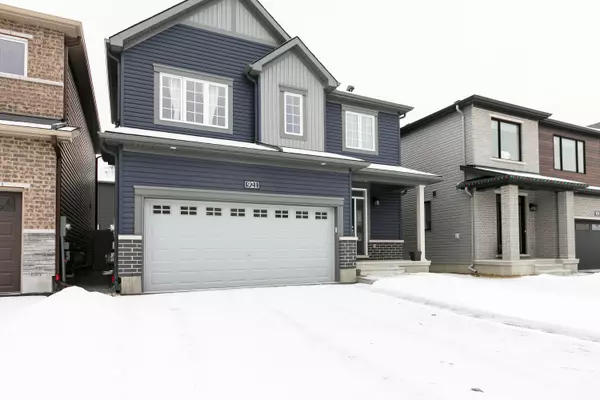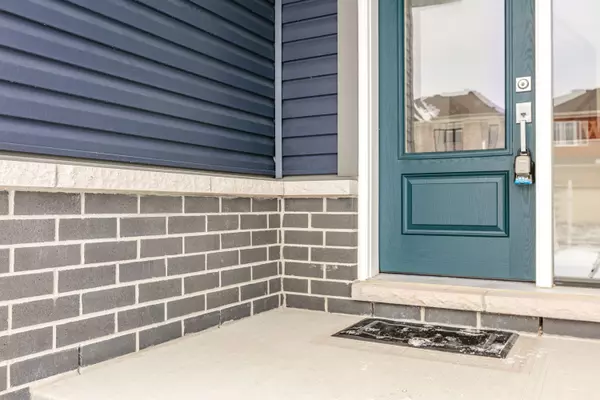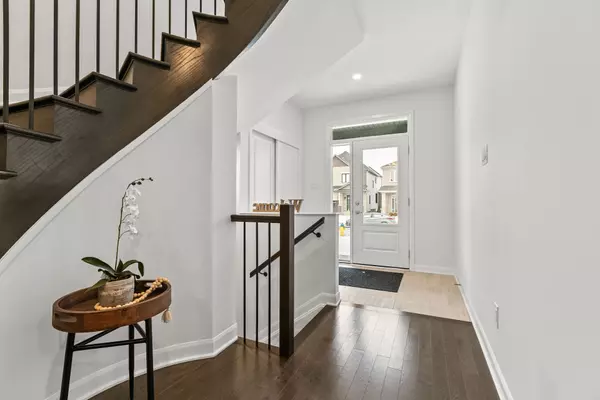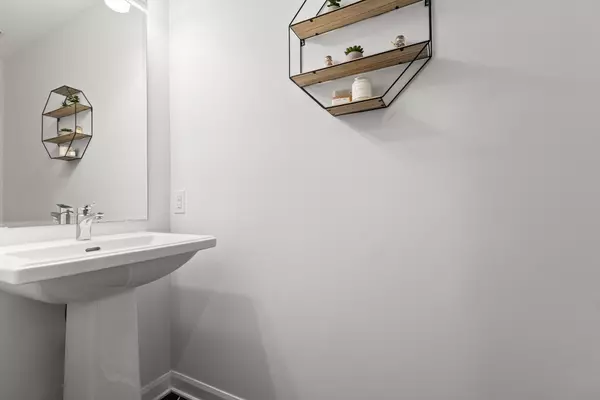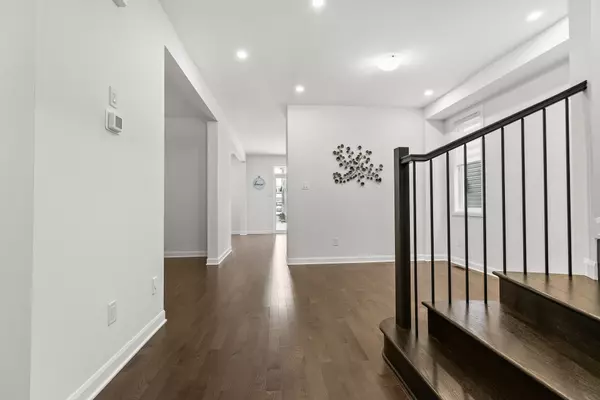REQUEST A TOUR If you would like to see this home without being there in person, select the "Virtual Tour" option and your agent will contact you to discuss available opportunities.
In-PersonVirtual Tour
$ 3,400
4 Beds
4 Baths
$ 3,400
4 Beds
4 Baths
Key Details
Property Type Single Family Home
Sub Type Detached
Listing Status Active
Purchase Type For Rent
MLS Listing ID X11914063
Style 2-Storey
Bedrooms 4
Property Description
This modern Minto Georgian Model built in 2023 with 4 beds and 4 baths is a renter's dream. Double-car insulated garage with inside entry leads you to a luxurious lifestyle with hardwood, ceramic, and cozy wall-to-wall carpet, a sleek kitchen with quartz counters and stunning SS appliances. The living room with fireplace is combined with the Kitchen to allow for easy, functional living. The separate dining room allows for formal dinners and larger parties. Your busy family will enjoy the large mudroom and additional den space on the main level. The hardwood staircase takes you upstairs to a lovely Primary retreat with large WIC and 5-pc ensuite. 3 more roomy bedrooms make any family comfortable, including a separate laundry room. The lower level offers a fully finished recreation room with 4-pc bath. The 200 Amp service is the true cherry on top. Located only minutes away from schools, parks and amenities.Tenants to pay Rent + Utilities. NOTE January rent will be free. Rental Application, Current Credit Report, Proof of Employment, Pay Stubs, References, and Schedule B to accompany the Agreement to Lease. 24 hours irrevocable on offers.
Location
Province ON
County Ottawa
Community 1118 - Avalon East
Area Ottawa
Region 1118 - Avalon East
City Region 1118 - Avalon East
Rooms
Family Room No
Basement Finished, Full
Kitchen 1
Interior
Interior Features None
Cooling Central Air
Fireplaces Type Natural Gas, Living Room
Fireplace Yes
Heat Source Gas
Exterior
Parking Features Private Double
Garage Spaces 4.0
Pool None
Roof Type Asphalt Shingle
Total Parking Spaces 6
Building
Unit Features Public Transit,Rec./Commun.Centre
Foundation Poured Concrete
Listed by RE/MAX HALLMARK REALTY GROUP


