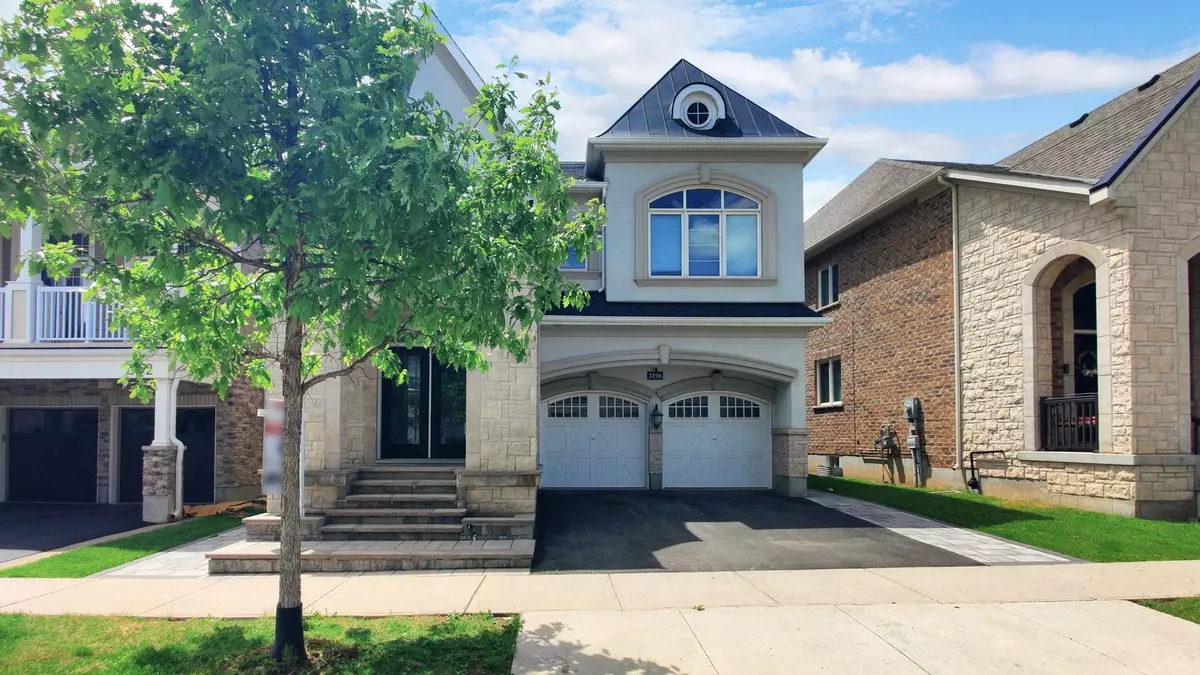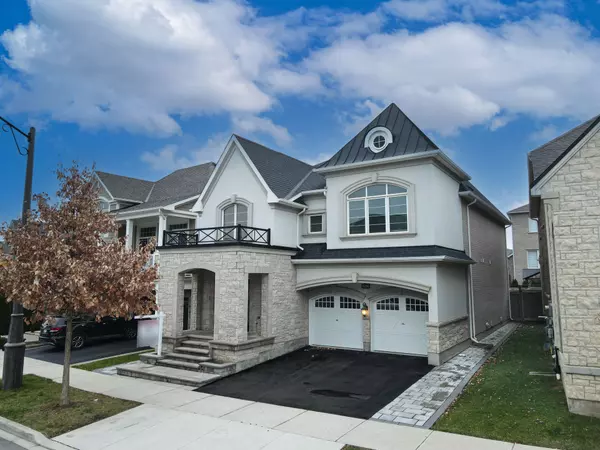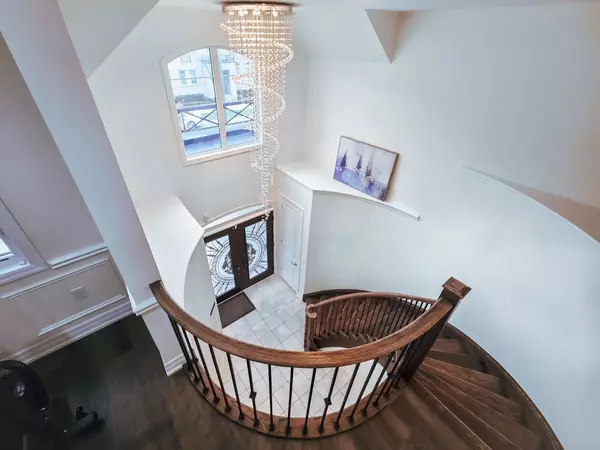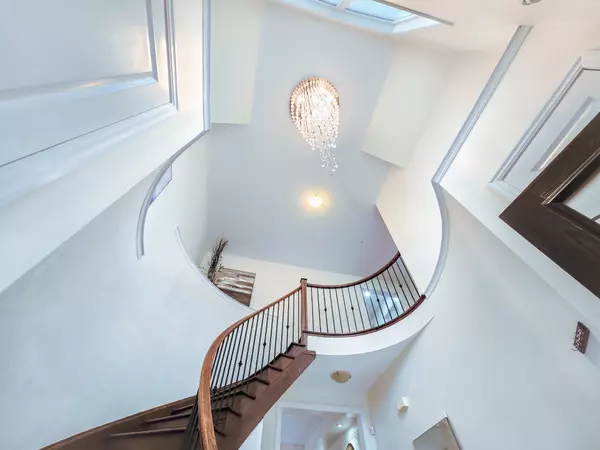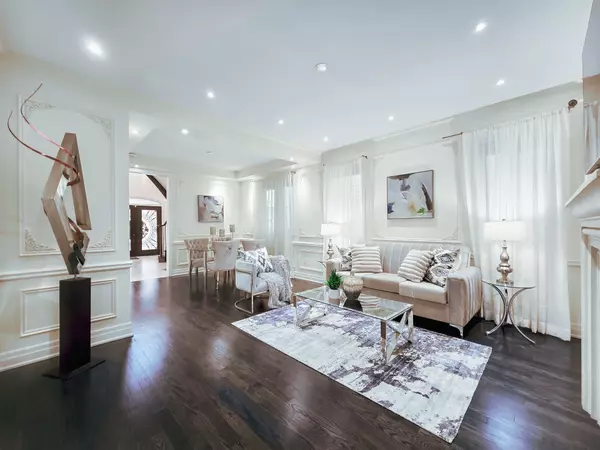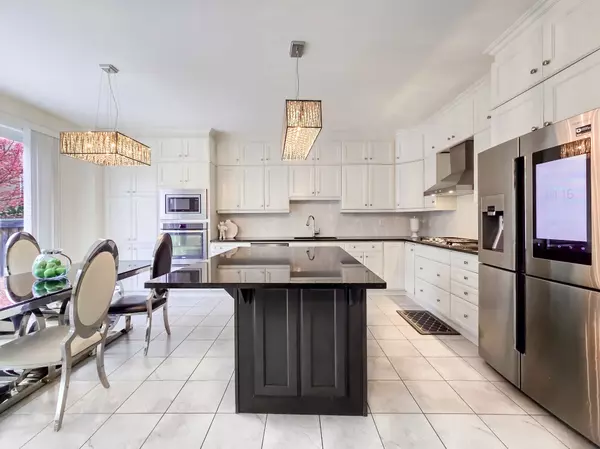REQUEST A TOUR If you would like to see this home without being there in person, select the "Virtual Tour" option and your agent will contact you to discuss available opportunities.
In-PersonVirtual Tour
$ 1,999,998
Est. payment | /mo
4 Beds
6 Baths
$ 1,999,998
Est. payment | /mo
4 Beds
6 Baths
Key Details
Property Type Single Family Home
Sub Type Detached
Listing Status Active
Purchase Type For Sale
Approx. Sqft 3000-3500
MLS Listing ID W11916349
Style 2-Storey
Bedrooms 4
Annual Tax Amount $8,650
Tax Year 2024
Property Description
Immaculate 4+2 Bedroom, 6 Bathroom home features Hardwood Floors Throughout the Main Level, Formal Living & Dining Room, Great Room W/ 2-Way Gas Fireplace, 9 Ft Ceiling, a Luxurious Kitchen With B/I Appliances, a Pantry, Breakfast Island. Upstairs Features 2 Primary Bedrooms With Ensuite, Spacious Bedrooms With Smooth Ceiling. Front And Backyard Interlock Stonework, Professionally finished basement With a Movie Theatre Rm for cherished family moments. Enjoy the convenience of being just minutes away from parks, trails, top-rated schools, shopping, restaurants, the hospital, sports complex, highway access, and more amenities.
Location
Province ON
County Halton
Community Rural Oakville
Area Halton
Region Rural Oakville
City Region Rural Oakville
Rooms
Family Room Yes
Basement Finished
Kitchen 1
Separate Den/Office 2
Interior
Interior Features In-Law Suite
Cooling Central Air
Fireplace Yes
Heat Source Gas
Exterior
Parking Features Private
Garage Spaces 2.0
Pool None
Waterfront Description None
Roof Type Shingles
Lot Depth 90.1
Total Parking Spaces 4
Building
Unit Features Fenced Yard,Hospital,Park,Rec./Commun.Centre,Public Transit,School
Foundation Concrete
Listed by RE/MAX REALTY SERVICES INC.


