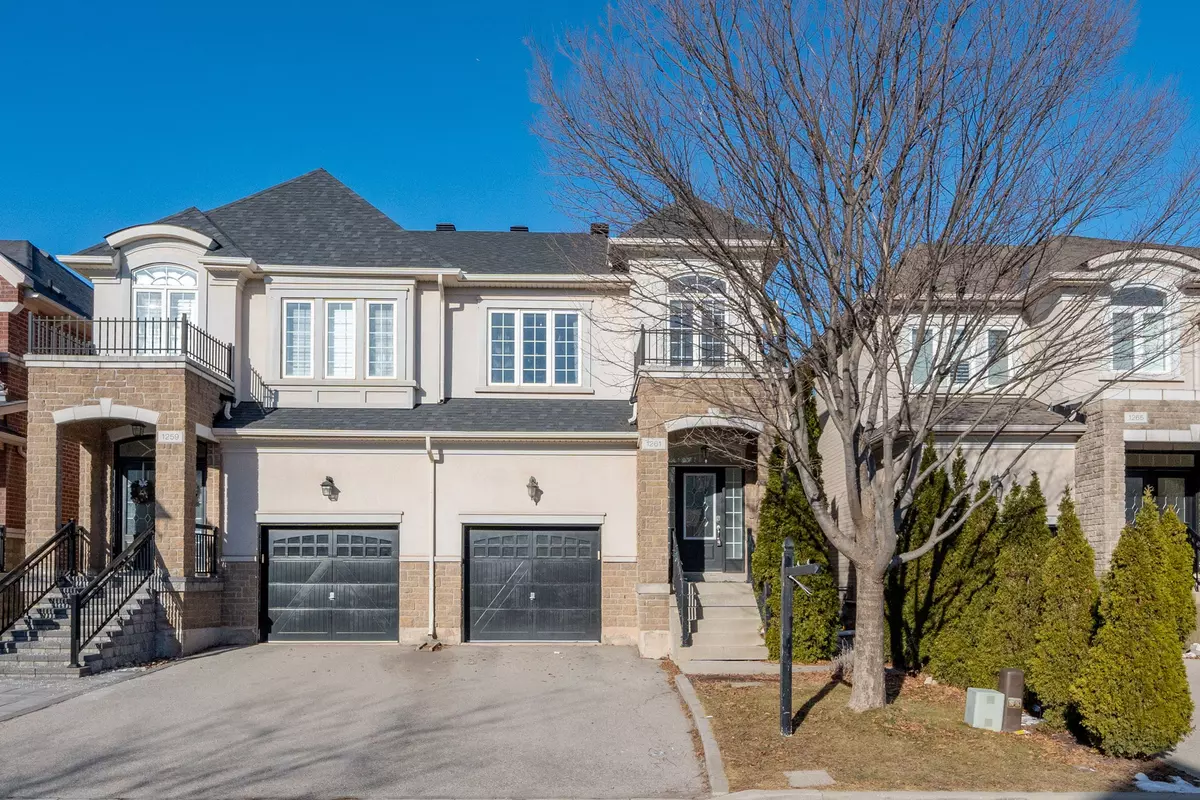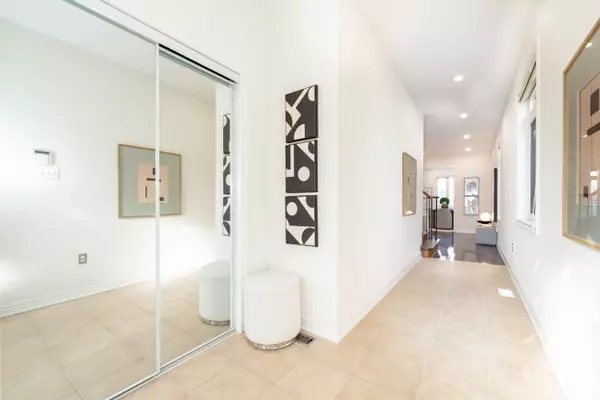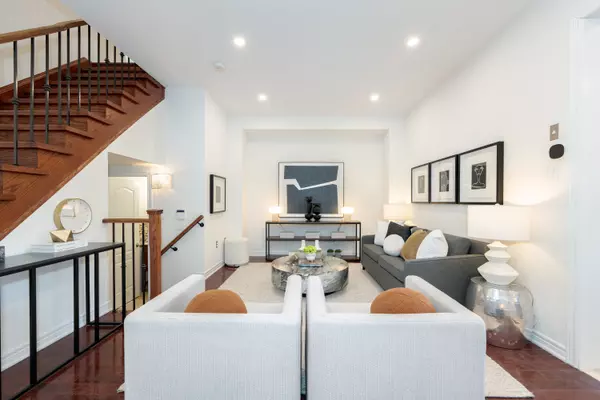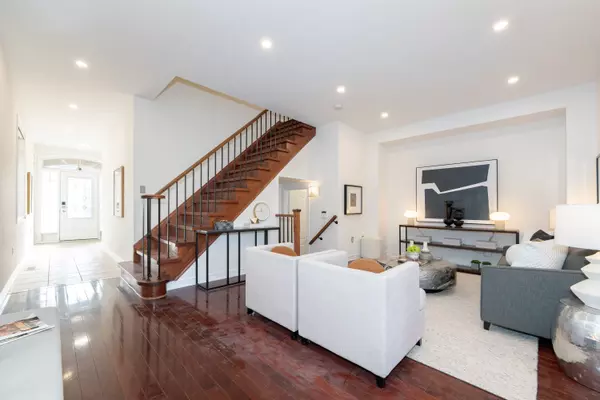REQUEST A TOUR If you would like to see this home without being there in person, select the "Virtual Tour" option and your agent will contact you to discuss available opportunities.
In-PersonVirtual Tour
$ 1,328,000
Est. payment | /mo
4 Beds
4 Baths
$ 1,328,000
Est. payment | /mo
4 Beds
4 Baths
Key Details
Property Type Single Family Home
Sub Type Semi-Detached
Listing Status Active
Purchase Type For Sale
MLS Listing ID W11916562
Style 2-Storey
Bedrooms 4
Annual Tax Amount $5,762
Tax Year 2024
Property Description
Fabulous Opportunity To Own An Impeccably Updated 4 Bed, 4 Bath Home In The Desirable Joshua Creek Community. A Functional Open Concept Main Floor Layout, With Fully Renovated Dream Kitchen, B/I Appliances, Quartz Countertop, Hardwood Floors Throughout, 2 Way Gas Fireplace, Pot Lights. Second Level You Will Find The Bright And Inviting Primary Bedroom With His And Hers Walk-In Closet And 5Pc Stunning Ensuite. Finished Open Concept Basement With Additional Bath And Wet Bar. Second Floor Laundry. Excellent Schools, Close To Parks, Walking Trails, Minutes To Hwys 403, Qew And 407. NEW Paint, New quartz counter top, New Lighting feature. Tankless water heater 2021 ,Insulation 2021 , Dishwasher 2021 , Roof 2022 ,Heat pump 2023 , Furnace 2023 , Ecobee thermostat 2023 ,
Location
Province ON
County Halton
Community Iroquois Ridge North
Area Halton
Region Iroquois Ridge North
City Region Iroquois Ridge North
Rooms
Family Room No
Basement Finished
Kitchen 1
Separate Den/Office 1
Interior
Interior Features None
Heating Yes
Cooling Central Air
Fireplace No
Heat Source Gas
Exterior
Parking Features Private
Garage Spaces 1.0
Pool None
Roof Type Asphalt Shingle
Lot Depth 110.04
Total Parking Spaces 2
Building
Foundation Concrete
Listed by HOMELIFE LANDMARK REALTY INC.







