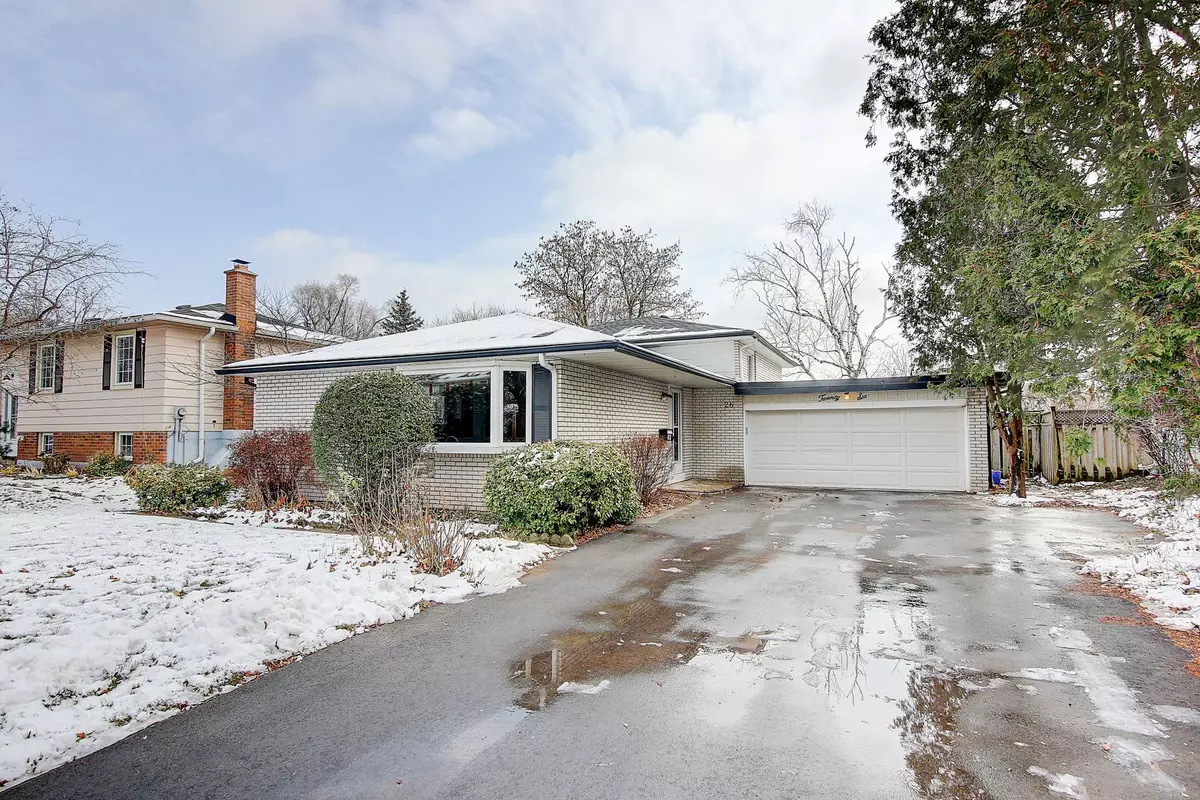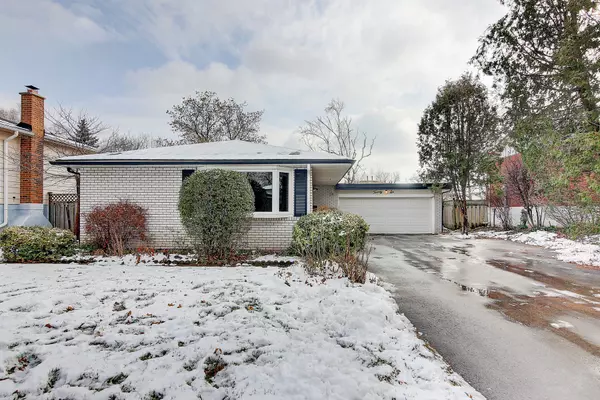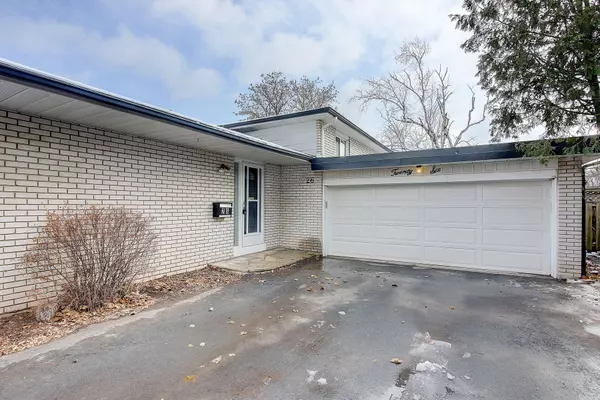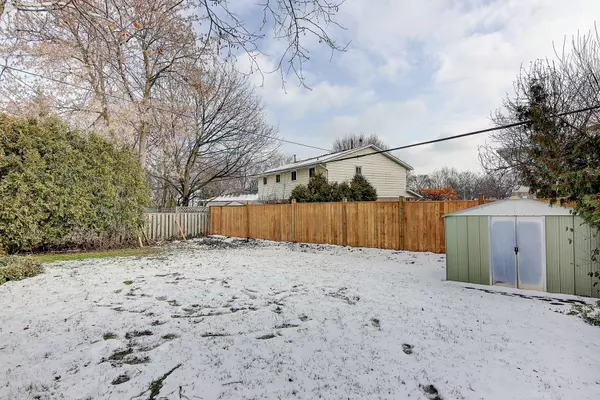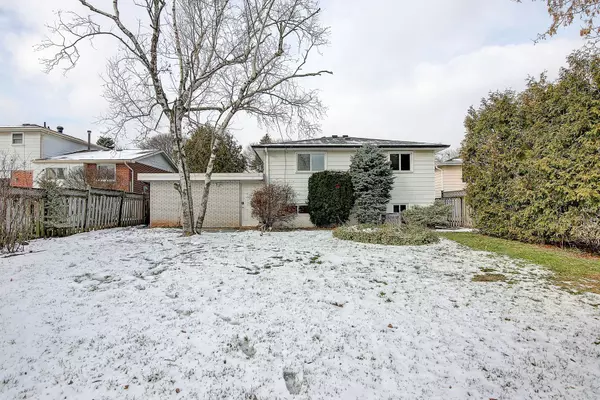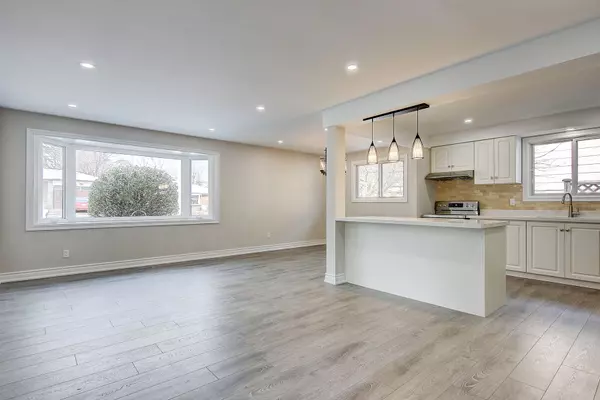REQUEST A TOUR If you would like to see this home without being there in person, select the "Virtual Tour" option and your agent will contact you to discuss available opportunities.
In-PersonVirtual Tour
$ 4,000
3 Beds
3 Baths
$ 4,000
3 Beds
3 Baths
Key Details
Property Type Single Family Home
Sub Type Detached
Listing Status Active
Purchase Type For Rent
MLS Listing ID W11916902
Style Bungalow
Bedrooms 3
Property Description
Beautifully College Park Backsplit with a rare double car garage in a great family neighborhood! Open concept with a modernized kitchen, stainless steel kitchen appliances, 3 bedrooms on the second floor with 2 full bathrooms. The basement features a big office that can be a fourth bedroom with another 3 piece bathroom. Gorgeous sunsets, lovely back garden. Walk to many Elementary & Secondary Schools and the very popular Sunningdale Public School, many local amenities, both the White Oaks Park & Library and the River Oaks Community Centre, minutes from the QEW, transit, shopping mall and more!
Location
Province ON
County Halton
Community 1003 - Cp College Park
Area Halton
Region 1003 - CP College Park
City Region 1003 - CP College Park
Rooms
Family Room No
Basement Partially Finished, Partial Basement
Kitchen 1
Separate Den/Office 1
Interior
Interior Features Water Heater
Cooling Central Air
Fireplace No
Heat Source Gas
Exterior
Parking Features Private Double, Other
Garage Spaces 4.0
Pool None
Roof Type Asphalt Shingle
Lot Depth 125.1
Total Parking Spaces 6
Building
Foundation Poured Concrete
Listed by ROYAL LEPAGE REAL ESTATE SERVICES LTD.


