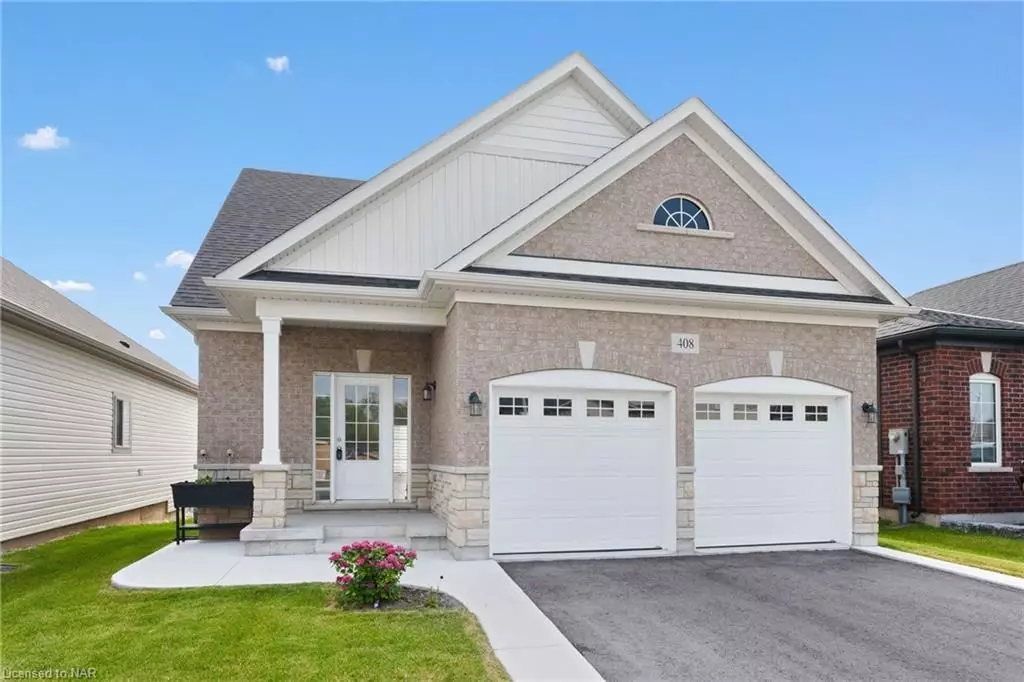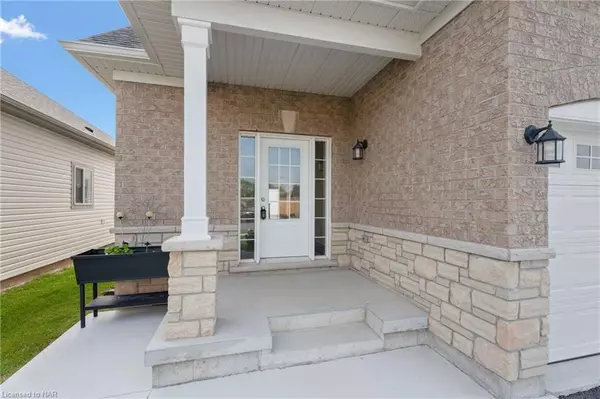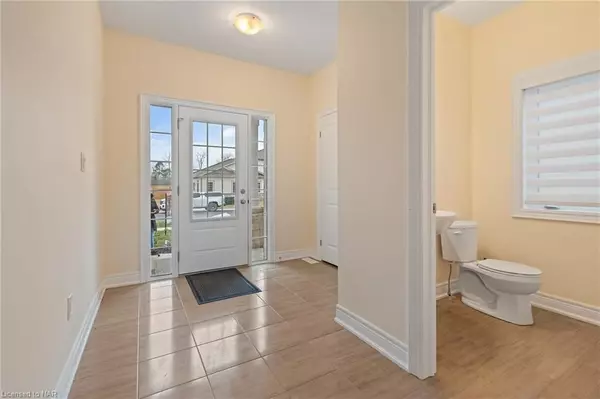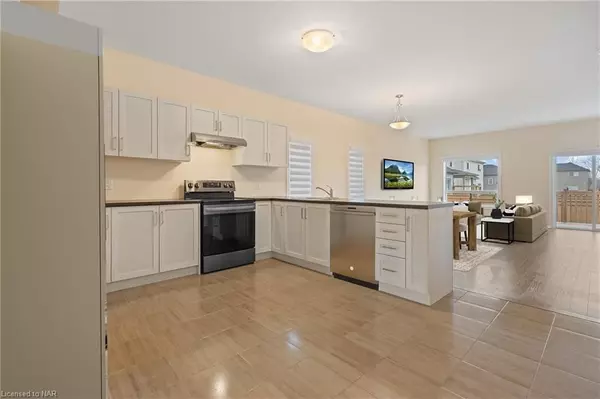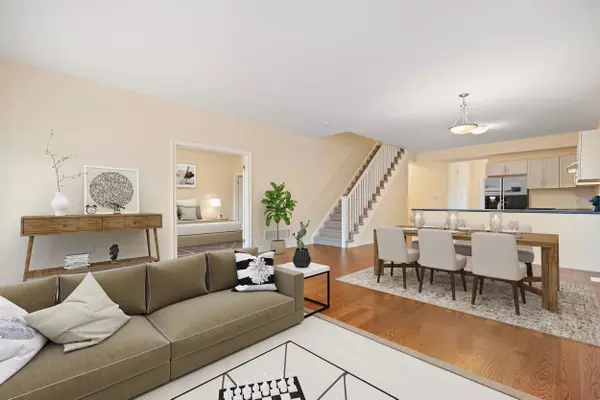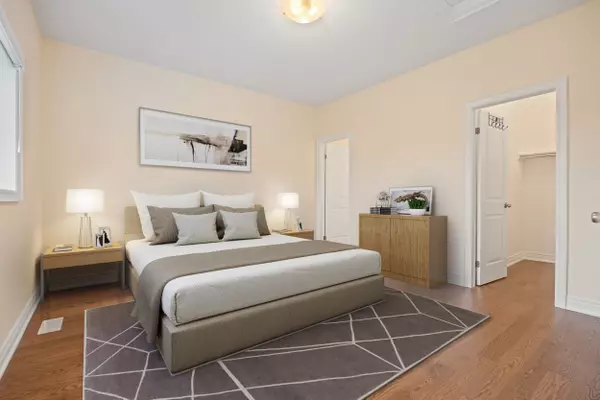REQUEST A TOUR If you would like to see this home without being there in person, select the "Virtual Tour" option and your agent will contact you to discuss available opportunities.
In-PersonVirtual Tour
$ 709,000
Est. payment | /mo
3 Beds
3 Baths
$ 709,000
Est. payment | /mo
3 Beds
3 Baths
Key Details
Property Type Single Family Home
Sub Type Detached
Listing Status Active
Purchase Type For Sale
Approx. Sqft 1500-2000
MLS Listing ID X11918054
Style Bungaloft
Bedrooms 3
Annual Tax Amount $4,807
Tax Year 2024
Property Description
Are you looking for MAIN FLOOR living? Look no furtherwelcome to 408 Hummel Crescent in Fort Erie. This stunning bungaloft is perfect for a growing family or retirees, offering the comfort of main-floor living with additional upstairs space. The main floor features an open-concept layout that allows natural light to flood the space, creating a warm and inviting atmosphere. The expansive master bedroom offers an en-suite bathroom and a spacious walk-in closet, ensuring you have all the comfort and convenience you need. Additionally, the main floor includes a 2-piece powder room and a practical laundry/mudroom that connects directly to a deep double car garage. Patio doors open to a fully fenced backyard, perfect for relaxation and entertaining. Upstairs, you will find two additional bedrooms, a 4-piece bathroom, and a linen closet, providing ample space for family, guests, or a home office. This home is situated in a new, conveniently located subdivision, just a walk away from shopping and dining options. It's also minutes from schools, trails, beaches, the Peace Bridge, and QEW access. Enhanced with premium Hunter-Douglas blinds throughout, this property promises a blend of comfort and low-maintenance living. Don't miss out on the opportunity to make this beautiful home yoursbook your private tour today! *Enrolled in Tarion Warranty*
Location
Province ON
County Niagara
Community 333 - Lakeshore
Area Niagara
Region 333 - Lakeshore
City Region 333 - Lakeshore
Rooms
Family Room Yes
Basement Full
Kitchen 1
Interior
Interior Features Ventilation System, Sump Pump
Cooling Central Air
Fireplace No
Heat Source Gas
Exterior
Exterior Feature Deck, Year Round Living
Parking Features Private Double
Garage Spaces 2.0
Pool None
Roof Type Asphalt Shingle
Lot Depth 101.12
Total Parking Spaces 4
Building
Unit Features School,School Bus Route,Fenced Yard
Foundation Poured Concrete
Listed by RE/MAX NIAGARA REALTY LTD, BROKERAGE


