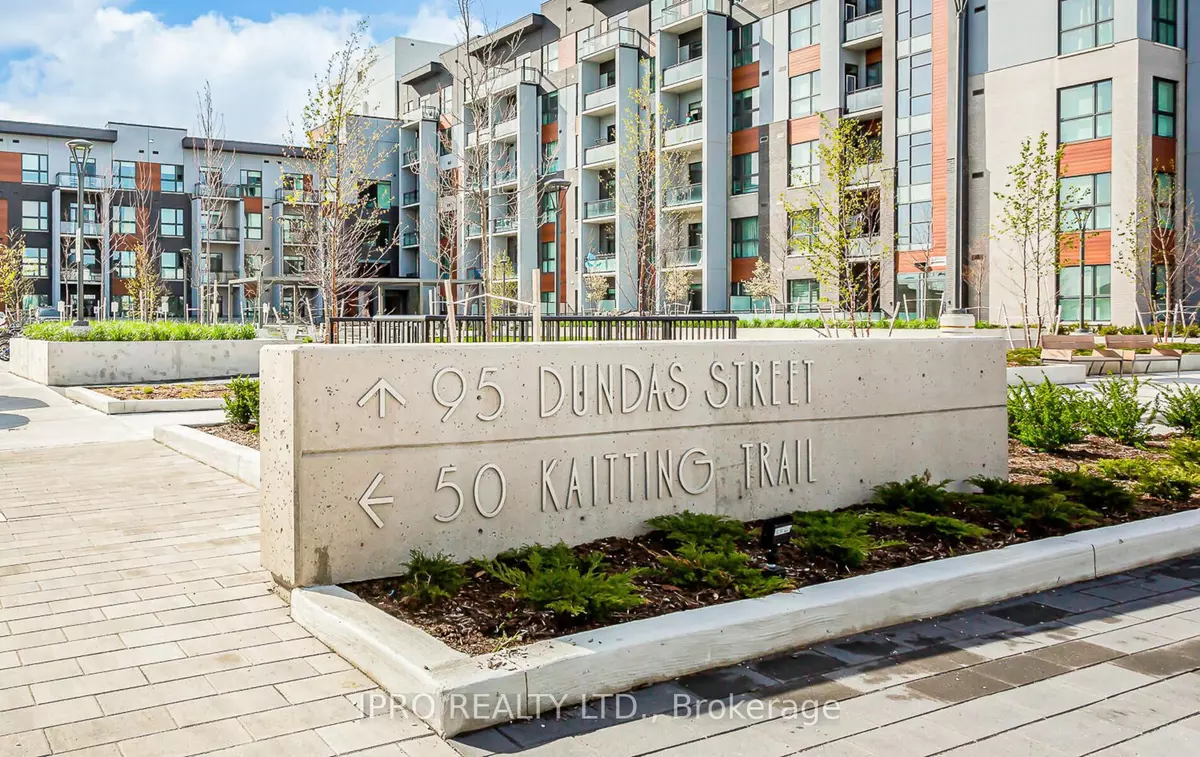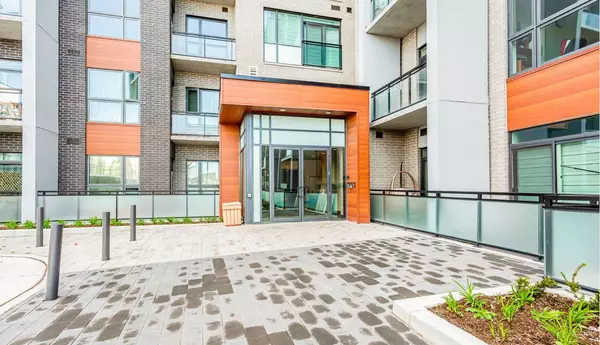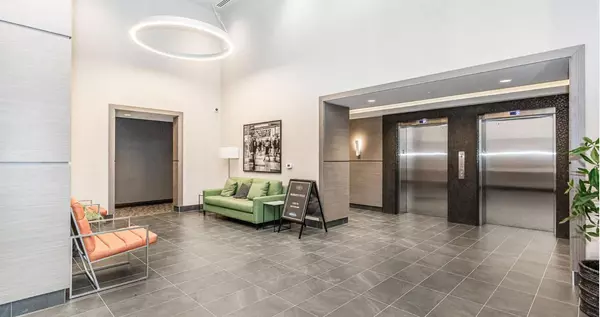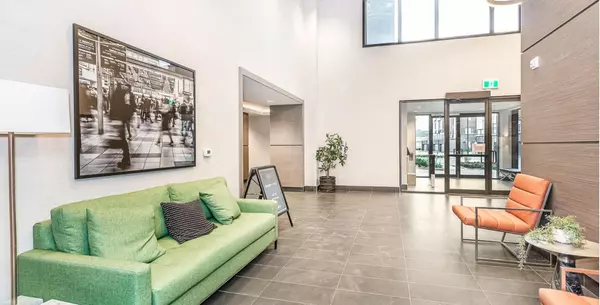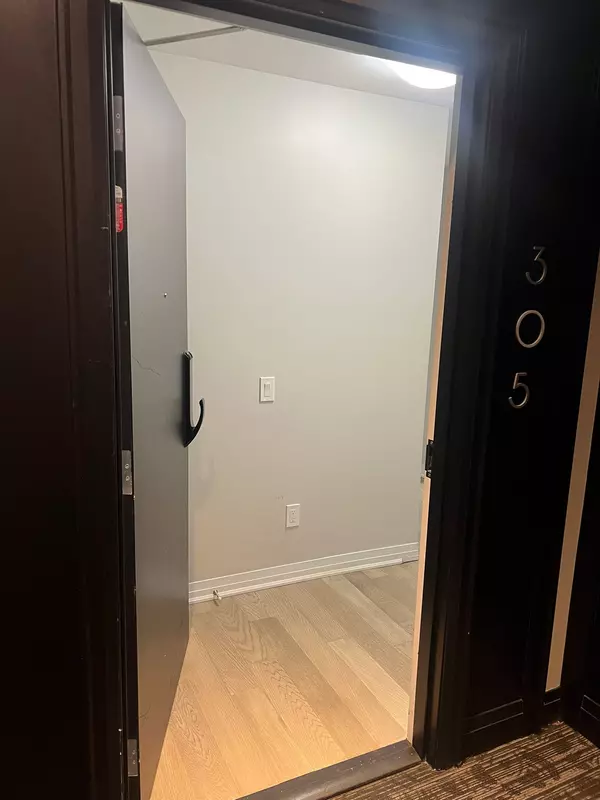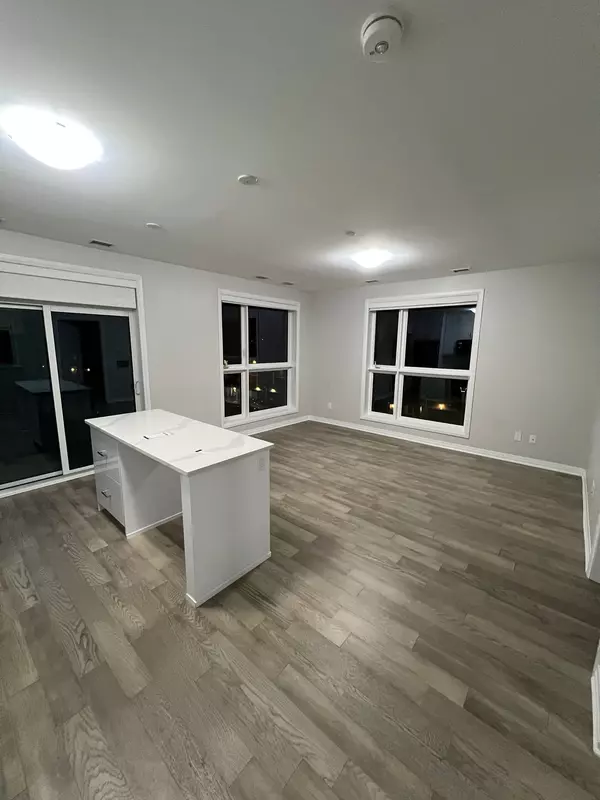REQUEST A TOUR If you would like to see this home without being there in person, select the "Virtual Tour" option and your agent will contact you to discuss available opportunities.
In-PersonVirtual Tour
$ 749,000
Est. payment | /mo
2 Beds
2 Baths
$ 749,000
Est. payment | /mo
2 Beds
2 Baths
Key Details
Property Type Condo
Sub Type Condo Apartment
Listing Status Active
Purchase Type For Sale
Approx. Sqft 900-999
MLS Listing ID W11918360
Style Apartment
Bedrooms 2
HOA Fees $532
Annual Tax Amount $3,171
Tax Year 2024
Property Description
Hard To Find. Upgraded & Premium Corner Unit With An Open Balcony. Laminate Floor, Open Concept Kitchen W Quartz C/Top, S/S Apps, Island W Breakfast Br & W/I Pantry. 2 Good Size Bedrooms And 2 Full Washrooms, 9th Ft Ceilings, One Underground Parking & Locker Included. Mesmerizing Sunshine View From Living Room, Balcony & Bedrooms. This Condo Is In The Most Attractive Neighborhood Located With Easy Access To Shopping Centres, All Major Highways & Transportation. Must See!
Location
Province ON
County Halton
Community Rural Oakville
Area Halton
Region Rural Oakville
City Region Rural Oakville
Rooms
Family Room No
Basement None
Kitchen 1
Interior
Interior Features Other
Cooling Central Air
Fireplace No
Heat Source Electric
Exterior
Parking Features None
Exposure West
Total Parking Spaces 1
Building
Story 03
Locker None
Others
Pets Allowed Restricted
Listed by HOMELIFE/DIAMONDS REALTY INC.


