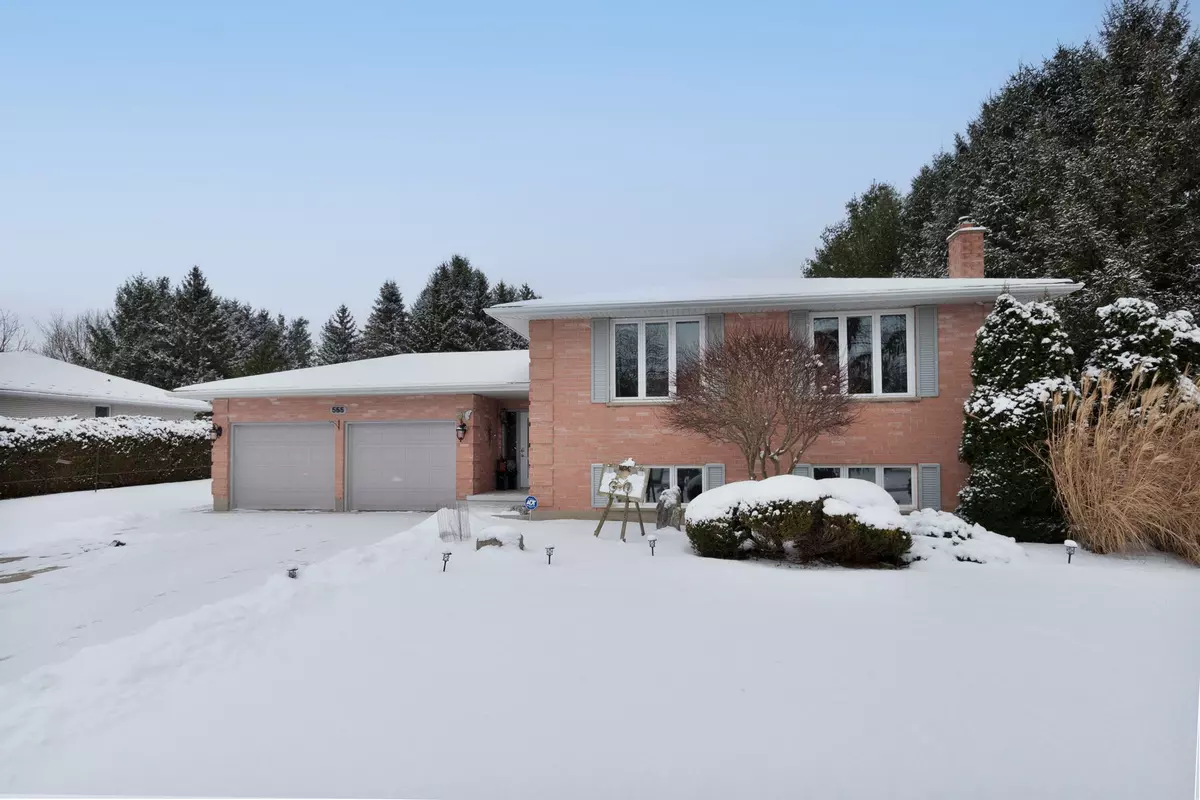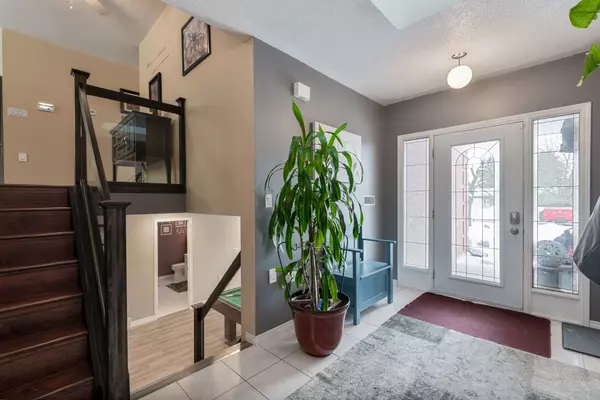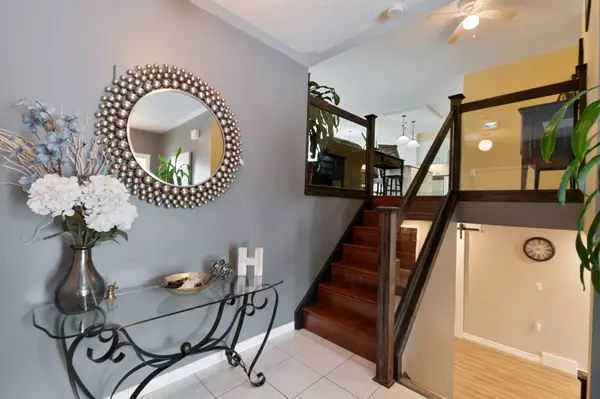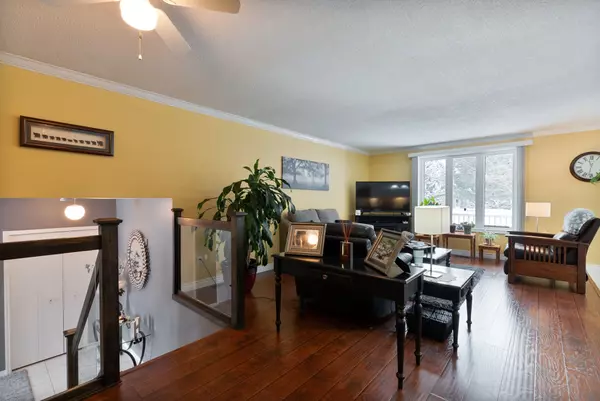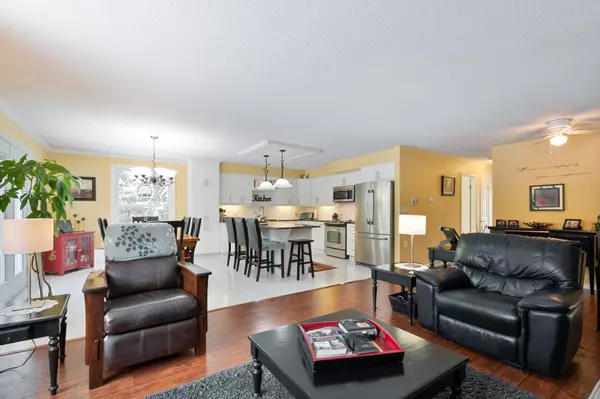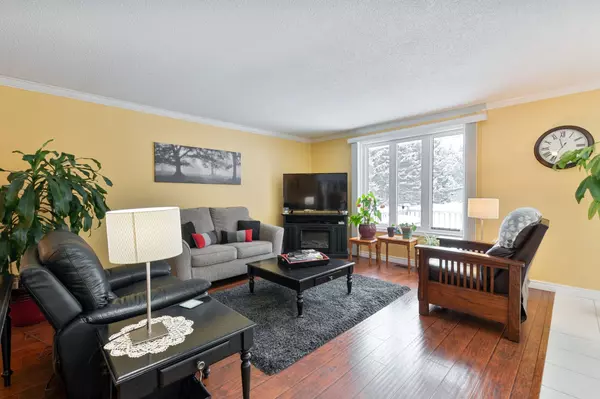3 Beds
2 Baths
0.5 Acres Lot
3 Beds
2 Baths
0.5 Acres Lot
Key Details
Property Type Single Family Home
Sub Type Detached
Listing Status Active Under Contract
Purchase Type For Sale
Approx. Sqft 1100-1500
MLS Listing ID X11918405
Style Bungalow-Raised
Bedrooms 3
Annual Tax Amount $3,947
Tax Year 2024
Lot Size 0.500 Acres
Property Description
Location
Province ON
County Middlesex
Community Ne
Area Middlesex
Region NE
City Region NE
Rooms
Family Room Yes
Basement Finished, Full
Kitchen 1
Separate Den/Office 1
Interior
Interior Features Water Heater, Auto Garage Door Remote, Central Vacuum, In-Law Capability, Storage
Cooling Central Air
Fireplaces Type Electric, Other
Fireplace Yes
Heat Source Gas
Exterior
Parking Features Private Triple
Garage Spaces 6.0
Pool None
Roof Type Asphalt Shingle
Topography Flat
Lot Depth 311.68
Total Parking Spaces 8
Building
Unit Features Wooded/Treed,Ravine,School Bus Route,School,Hospital,Rec./Commun.Centre
Foundation Poured Concrete
Others
Security Features Smoke Detector,Carbon Monoxide Detectors


