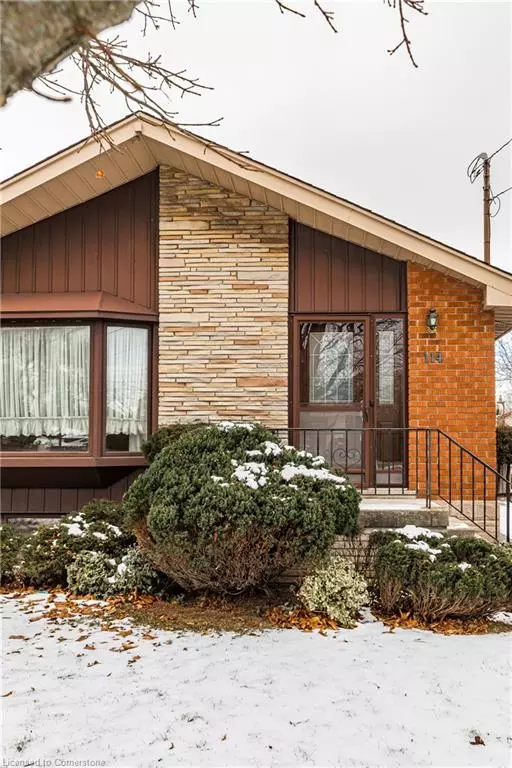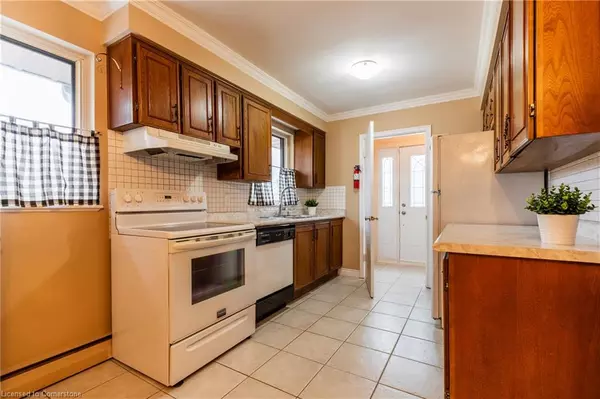3 Beds
2 Baths
998 SqFt
3 Beds
2 Baths
998 SqFt
OPEN HOUSE
Sat Jan 18, 2:00pm - 4:00pm
Key Details
Property Type Single Family Home
Sub Type Detached
Listing Status Active
Purchase Type For Sale
Square Footage 998 sqft
Price per Sqft $650
MLS Listing ID 40688941
Style Bungalow
Bedrooms 3
Full Baths 2
Abv Grd Liv Area 998
Originating Board Hamilton - Burlington
Year Built 1958
Annual Tax Amount $4,303
Property Description
Cherished by the same family for over 66 years, this 998 sq. ft. home is filled with warmth, history, and pride of ownership. The bright and airy living room welcomes you with a large bay window, filling the space with natural light and offering a cozy spot to relax or gather with loved ones. Adjacent are 3 generously sized bedrooms, each with ample space. The main bathroom is
functional for everyday ease. The spacious kitchen offers plenty of counter space, cabinetry, and rooms to share meals and memories. Heading downstairs to discover a large, inviting family room, perfect for hosting gatherings, complete with a built-in wet bar for entertaining family and friends. A second 3-piece bathroom, abundant storage solutions, and a side entrance, providing both functional and versatility. Step outside to discover a fully fenced yard designed for outdoor enjoyment. A charming gazebo provides
shade and a peaceful retreat, while the patio is ideal for barbecues and gatherings. The yard also includes a handy storage shed and plenty of room for gardening or play. A long driveway offers generous parking for you and your guests. Conveniently located near shopping, hospitals, Mohawk College, and major highways, this home is ideal for first-time buyers, young families, or
anyone seeking comfort and convenience in a vibrant neighbourhood.
Location
Province ON
County Hamilton
Area 15 - Hamilton Mountain
Zoning R1
Direction West 5th Avenue to Southbend Avenue to West 3rd Street
Rooms
Basement Full, Partially Finished
Kitchen 1
Interior
Interior Features Water Meter
Heating Radiant
Cooling Central Air
Fireplace No
Window Features Window Coverings
Appliance Dishwasher, Dryer, Range Hood, Refrigerator, Stove, Washer
Exterior
Roof Type Asphalt Shing
Lot Frontage 42.96
Lot Depth 102.75
Garage No
Building
Lot Description Urban, Dog Park, Hospital, Library, Park, Playground Nearby, Public Parking, Public Transit, Quiet Area, Rec./Community Centre, Schools, Shopping Nearby
Faces West 5th Avenue to Southbend Avenue to West 3rd Street
Foundation Concrete Block
Sewer Sewer (Municipal)
Water Municipal
Architectural Style Bungalow
Structure Type Brick,Vinyl Siding
New Construction No
Schools
Elementary Schools Buchanan Park, Monseigneur-De-Laval Catholic Elementary, St. Peter And Paul
High Schools Sir Allan Macnab Ss, Cathedral
Others
Senior Community No
Tax ID 170260115
Ownership Freehold/None







