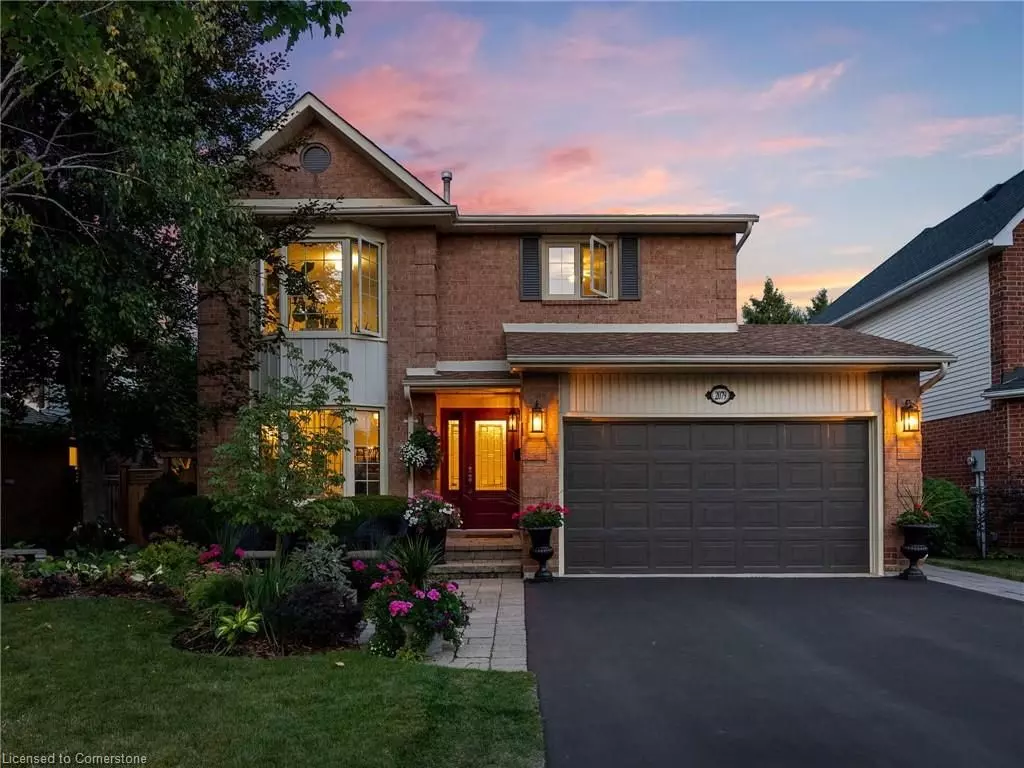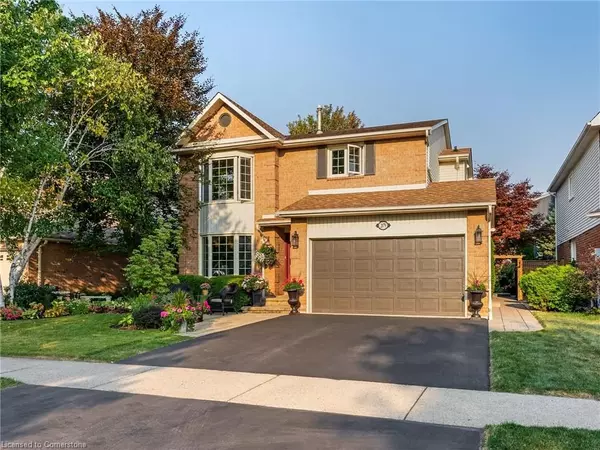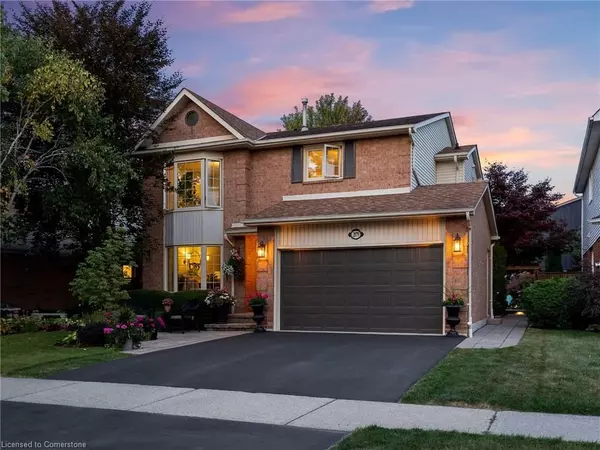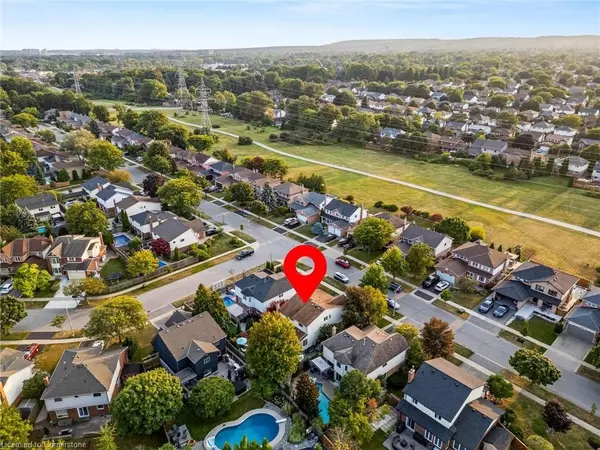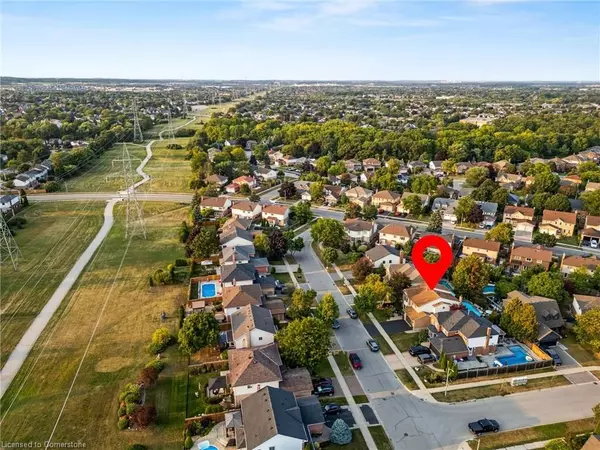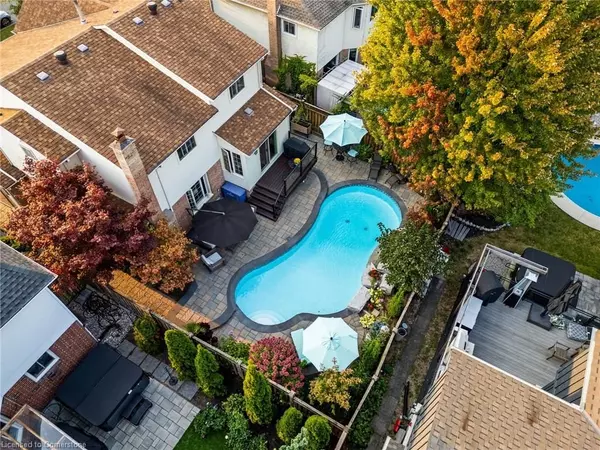REQUEST A TOUR If you would like to see this home without being there in person, select the "Virtual Tour" option and your agent will contact you to discuss available opportunities.
In-PersonVirtual Tour
$ 1,379,999
Est. payment | /mo
4 Beds
4 Baths
$ 1,379,999
Est. payment | /mo
4 Beds
4 Baths
Key Details
Property Type Single Family Home
Sub Type Detached
Listing Status Active
Purchase Type For Sale
Approx. Sqft 2000-2500
MLS Listing ID W11920567
Style Sidesplit 4
Bedrooms 4
Annual Tax Amount $5,775
Tax Year 2024
Property Description
Welcome to your new home in the highly desirable Headon Forest neighbourhood! This stunning 4-bedroom, 4-bathroom home is designed with luxury and comfort in mind. As you step inside, you're greeted by an inviting family room with gleaming hardwood floors, creating a warm, elegant atmosphere perfect for entertaining. Flowing seamlessly through the home, you'll find a bright, spacious kitchen that opens into a welcoming dining room-ideal for family gatherings. Toward the back of the house, a cozy living room awaits, offering the perfect spot to unwind and enjoy quiet evenings by the wood burning fireplace. Upstairs, the primary suite offers a tranquil escape with its own ensuite, accompanied by two additional generous bedrooms. The top level provides a private bedroom and bath - perfect for guests or added privacy. The fully finished basement offers even more living space, with a rec room, a den/office, and a 3pc bathroom. Step outside into your personal oasis - a breathtaking backyard complete with a saltwater heated pool and a soothing waterfall, perfect for relaxing or hosting gatherings. This home is ideally located close to schools, parks, and shopping. Don't miss the chance to make this incredible property your own!
Location
Province ON
County Halton
Community Headon
Area Halton
Region Headon
City Region Headon
Rooms
Family Room Yes
Basement Full, Finished
Kitchen 1
Interior
Interior Features Auto Garage Door Remote
Cooling Central Air
Fireplace Yes
Heat Source Gas
Exterior
Parking Features Private Double, Inside Entry
Garage Spaces 2.0
Pool Inground
Roof Type Asphalt Shingle
Lot Depth 100.03
Total Parking Spaces 3
Building
Unit Features Place Of Worship,Park,School,Public Transit
Foundation Poured Concrete
Listed by RE/MAX ESCARPMENT REALTY INC.


