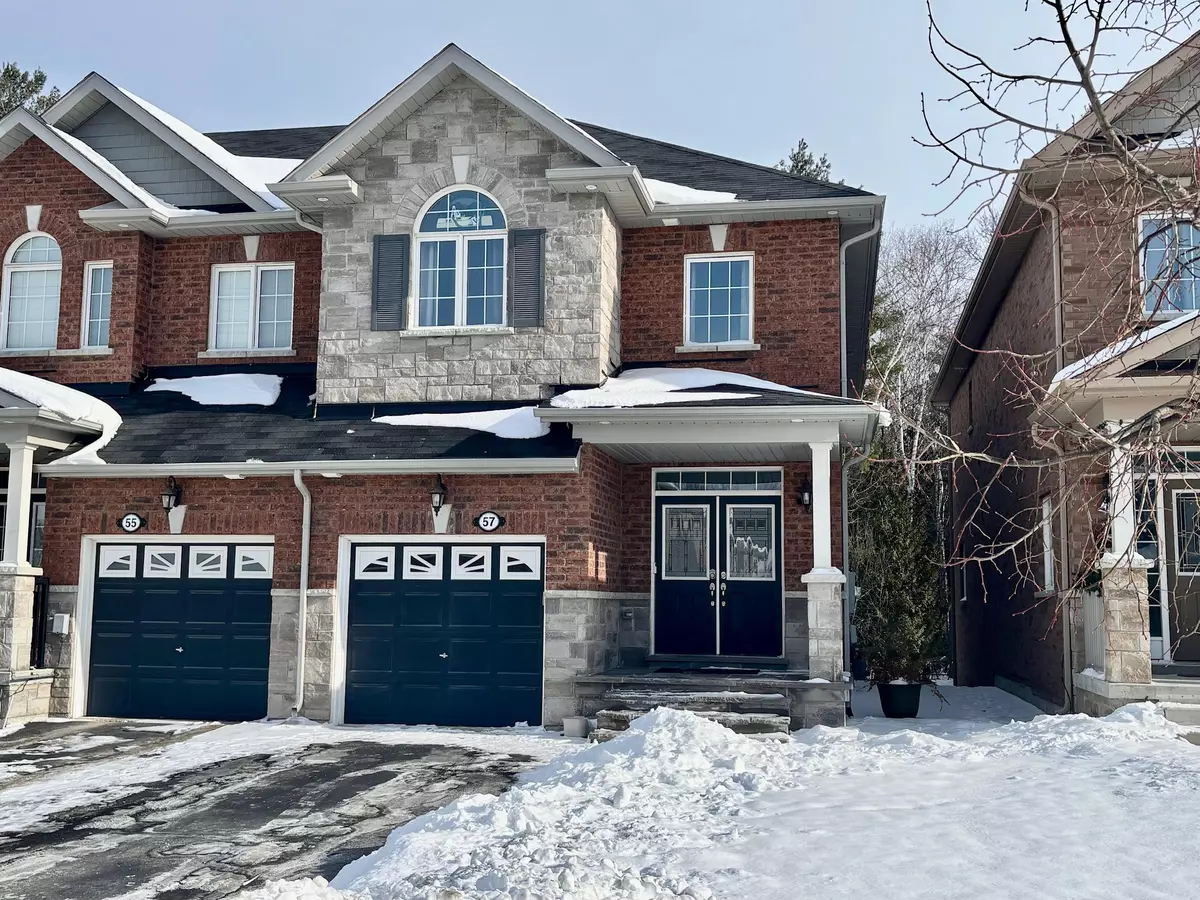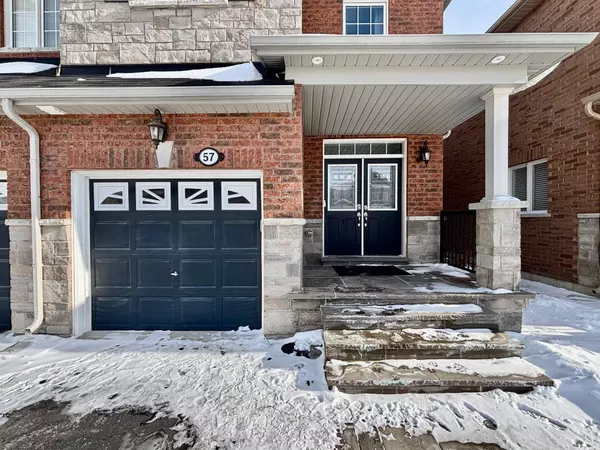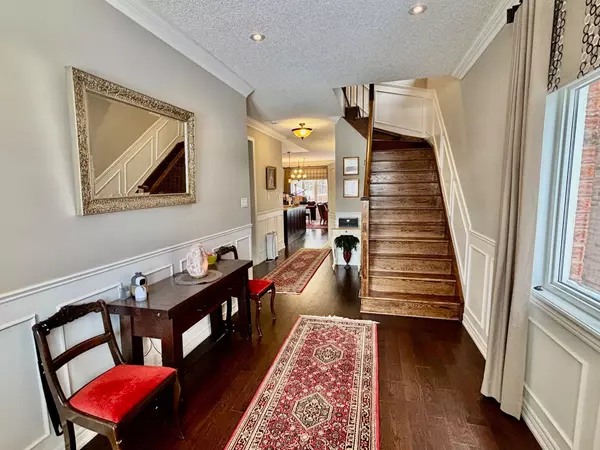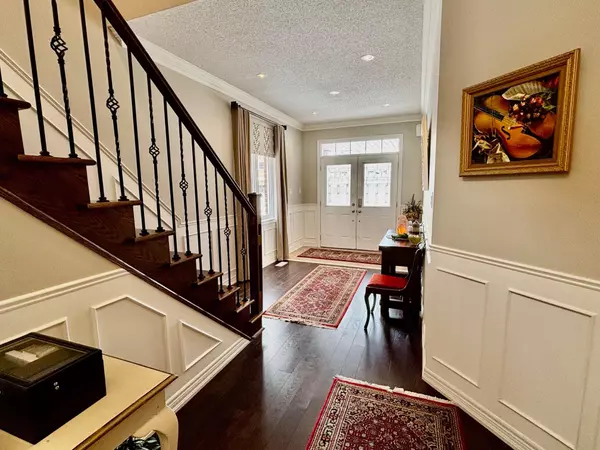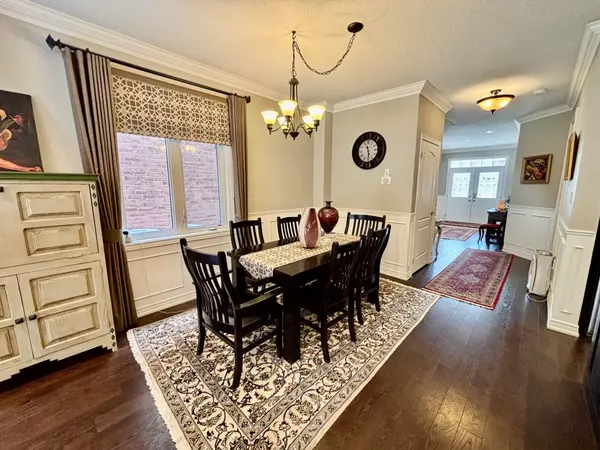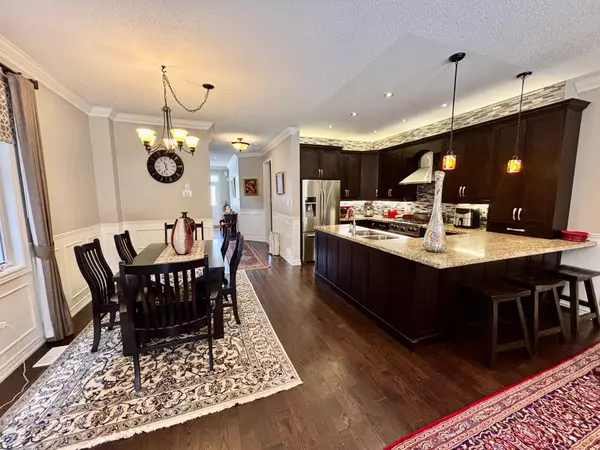REQUEST A TOUR If you would like to see this home without being there in person, select the "Virtual Tour" option and your agent will contact you to discuss available opportunities.
In-PersonVirtual Tour
$ 968,888
Est. payment | /mo
3 Beds
4 Baths
$ 968,888
Est. payment | /mo
3 Beds
4 Baths
Key Details
Property Type Townhouse
Sub Type Att/Row/Townhouse
Listing Status Active
Purchase Type For Sale
MLS Listing ID N11920913
Style 2-Storey
Bedrooms 3
Annual Tax Amount $4,000
Tax Year 2025
Property Description
Excellent opportunity to own an immaculately maintained 3-bedroom, 4-bathroom end-unit townhome situated on a beautiful ravine lot. The main floor features hardwood flooring and Wainscoting throughout and an inviting open concept layout with a custom upgraded kitchen, combined family and dining room with w/o to deck. The second floor offers three bedrooms, including a large primary complete with his/hers closets and a 5-piece ensuite bathroom. Heading to the lower level you will find a separate side entrance to the home and a fully finished basement complete with a large rec room with wet bar and a 2-piece bathroom. No expense spared, this home is a must see and move in ready!
Location
Province ON
County York
Community Sutton & Jackson'S Point
Area York
Region Sutton & Jackson's Point
City Region Sutton & Jackson's Point
Rooms
Family Room Yes
Basement Finished
Kitchen 1
Interior
Interior Features Central Vacuum
Cooling Central Air
Fireplace Yes
Heat Source Gas
Exterior
Parking Features Private
Garage Spaces 2.0
Pool None
Waterfront Description None
Roof Type Asphalt Shingle
Lot Depth 99.74
Total Parking Spaces 3
Building
Unit Features Ravine
Foundation Concrete Block
Listed by RE/MAX ALL-STARS REALTY INC.


