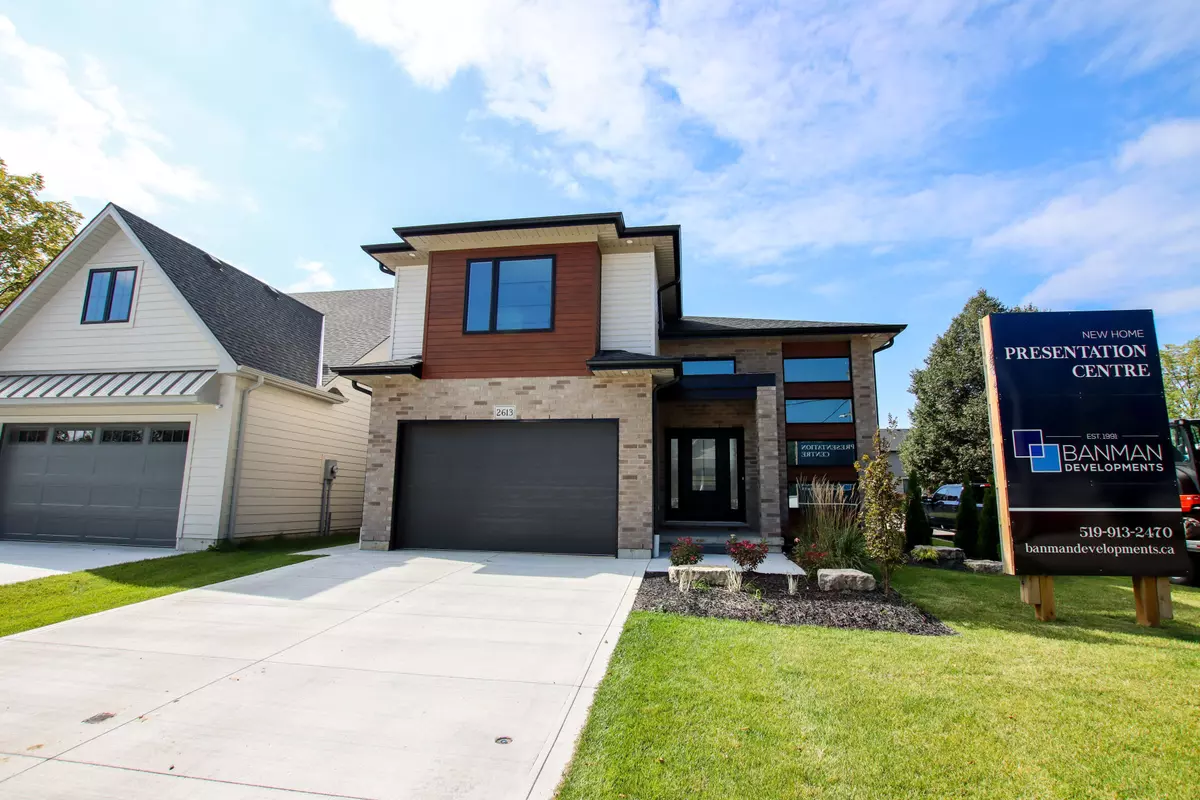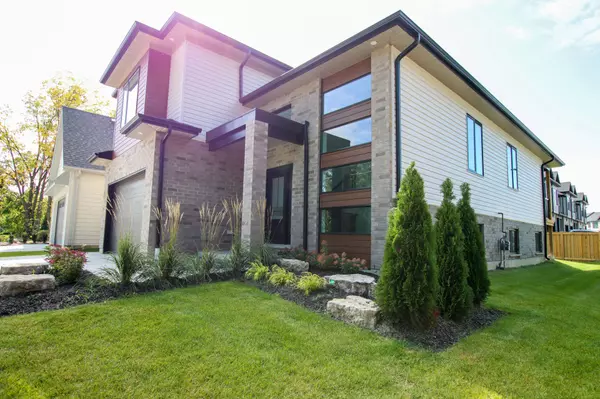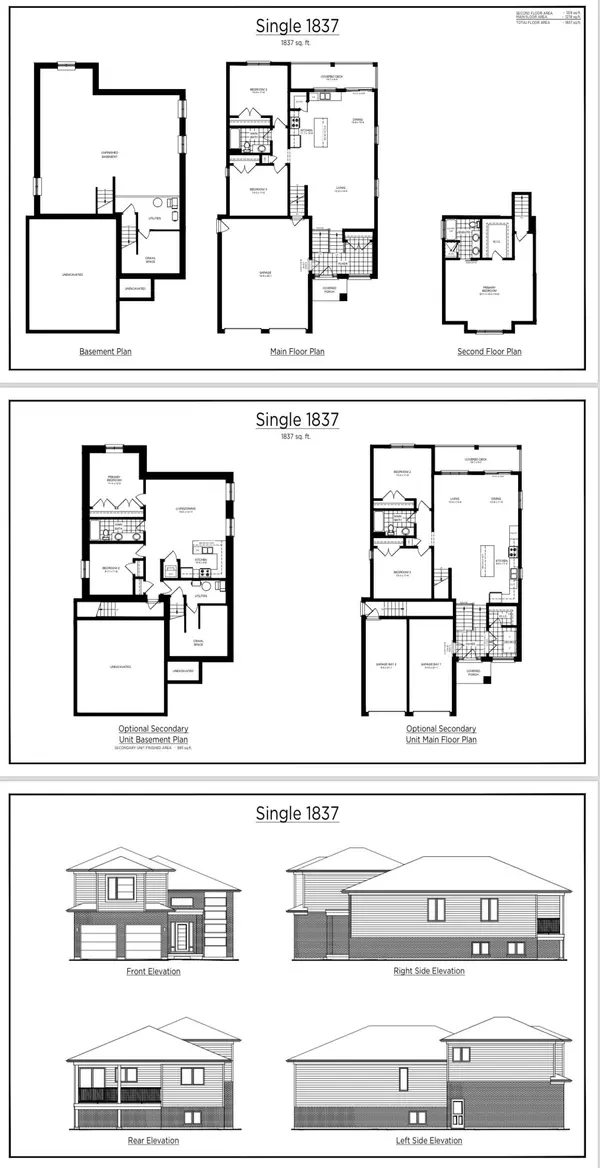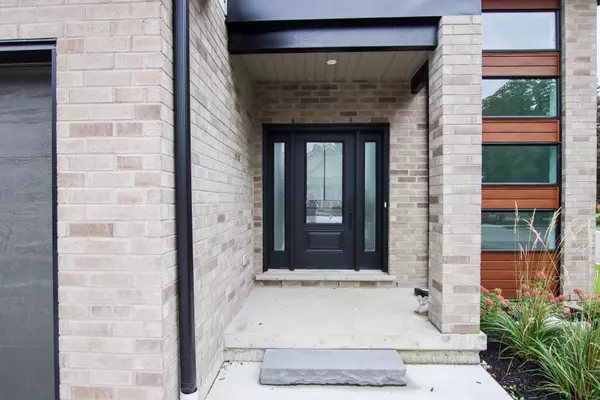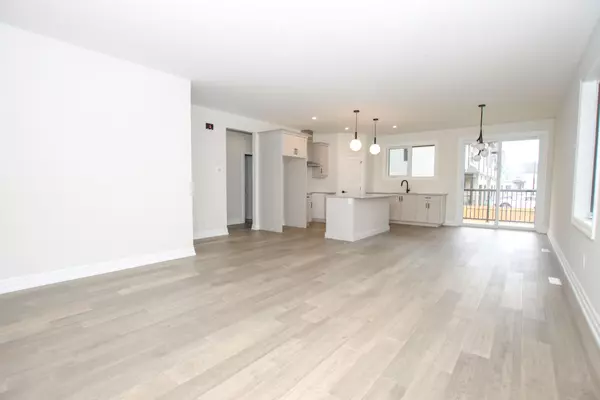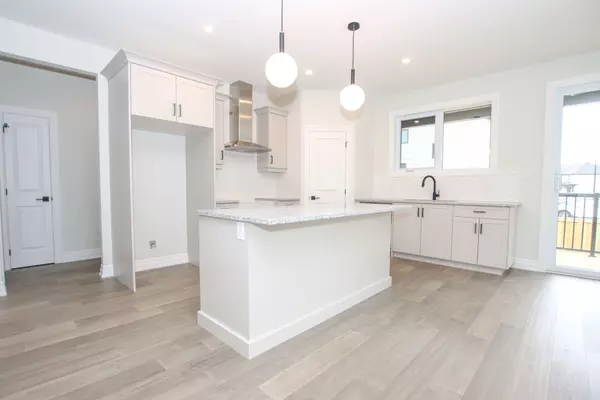REQUEST A TOUR If you would like to see this home without being there in person, select the "Virtual Tour" option and your agent will contact you to discuss available opportunities.
In-PersonVirtual Tour
$ 799,000
Est. payment | /mo
4 Beds
3 Baths
$ 799,000
Est. payment | /mo
4 Beds
3 Baths
Key Details
Property Type Single Family Home
Sub Type Detached
Listing Status Active
Purchase Type For Sale
Subdivision Mount Brydges
MLS Listing ID X11920972
Style 2-Storey
Bedrooms 4
Tax Year 2025
Property Sub-Type Detached
Property Description
MODEL NOW UP FOR SALE, WITH A FULLY FINISHED BASEMENT AND ITS OWN SEPARATE ENTRANCE! * EXELLENT IN LAW SETUP * Step inside Banman Developments brand-new, spacious 1837 sq ft 4-bedroom, 3-bathroom 2 Storey Model home, complete with a 2-car garage. Get ready to be wowed by the separate Master suite, boasting a luxurious ensuite and a huge walk-in closet. Downstairs, enjoy nearly 9' ceilings and plenty of sunlight flooding in through large windows, with its own private entrance to the garage. On the main floor, you'll find a welcoming open layout with 9' ceilings and beautiful engineered hardwood flooring throughout. Plus, the kitchen features custom-made cabinets by GCW and stylish quartz countertops in both the kitchen and bathrooms. Don't miss out on the chance to own this stunning home - book your viewing now!
Location
Province ON
County Middlesex
Community Mount Brydges
Area Middlesex
Zoning R1
Rooms
Family Room No
Basement Full
Kitchen 1
Separate Den/Office 1
Interior
Interior Features ERV/HRV
Cooling Central Air
Exterior
Exterior Feature Deck, Porch
Parking Features Private Double, Other
Garage Spaces 2.0
Pool None
Roof Type Shingles
Lot Frontage 42.11
Lot Depth 120.31
Total Parking Spaces 4
Building
Foundation Poured Concrete
New Construction false
Others
Senior Community Yes
Virtual Tour https://youtu.be/qdk7LRaqODA?si=vhn8PGyAaxZteVK8
Listed by SAKER REALTY CORPORATION


