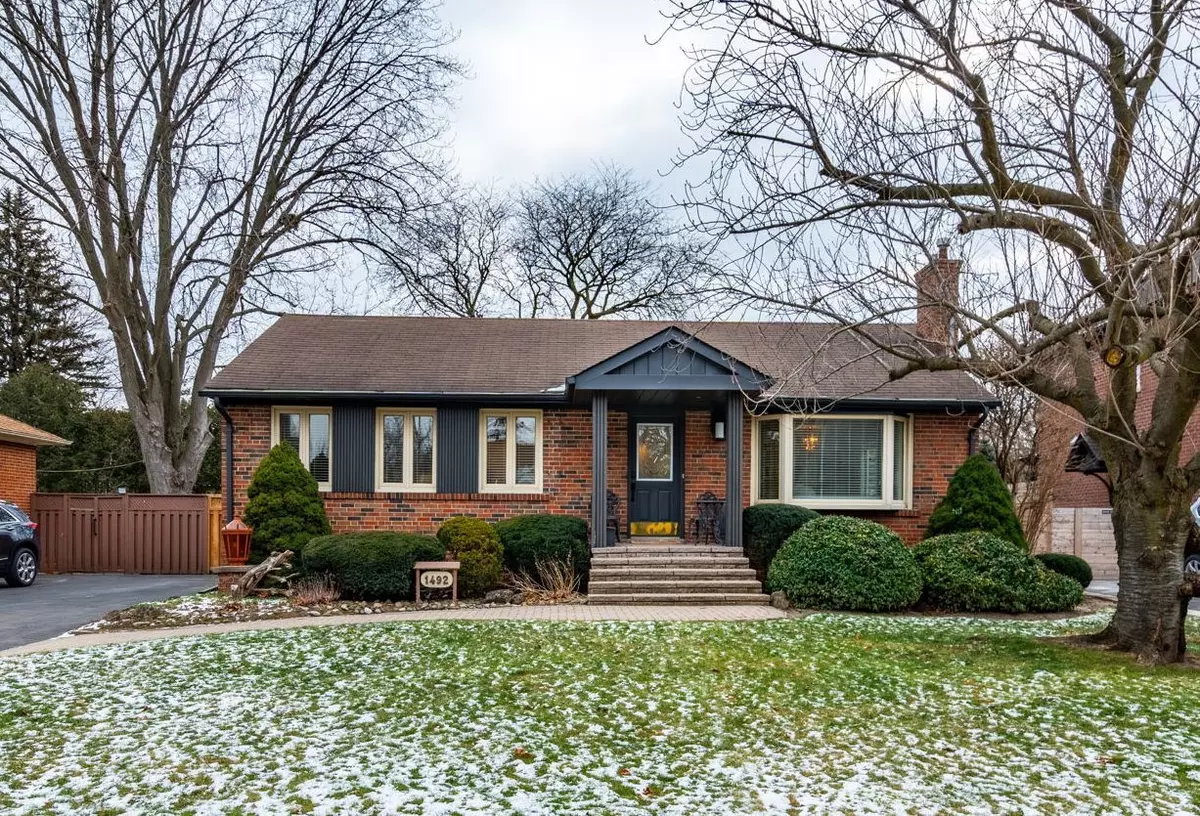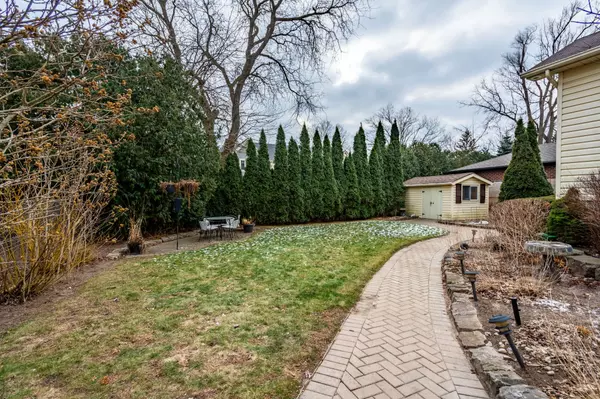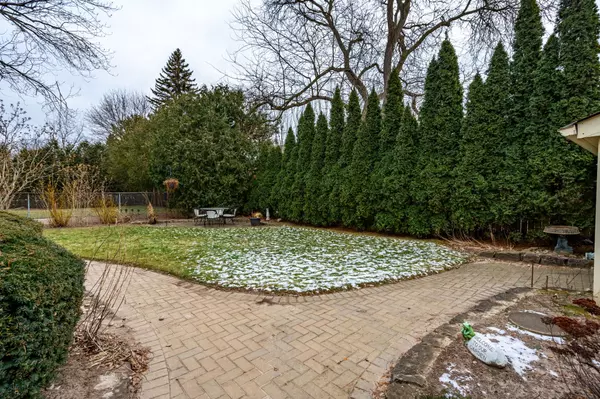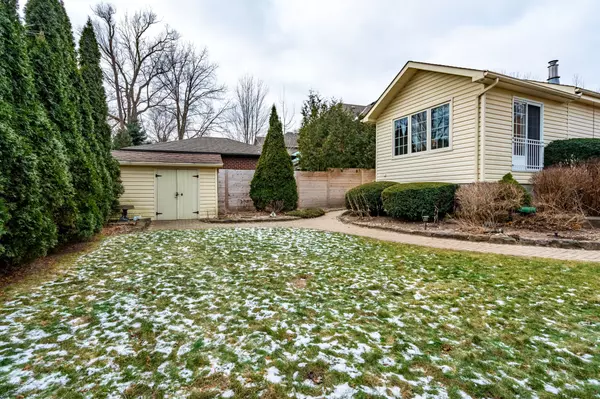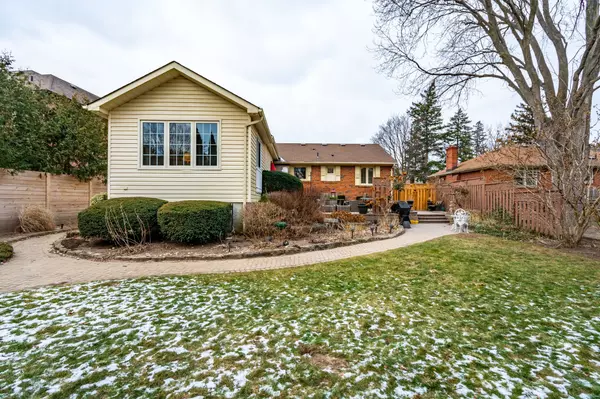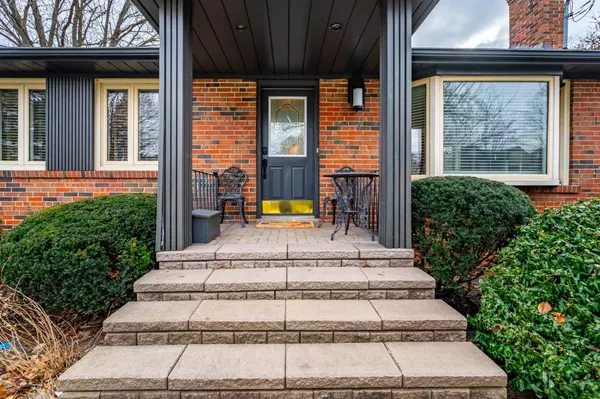REQUEST A TOUR If you would like to see this home without being there in person, select the "Virtual Tour" option and your agent will contact you to discuss available opportunities.
In-PersonVirtual Tour
$ 1,889,000
Est. payment | /mo
3 Beds
2 Baths
$ 1,889,000
Est. payment | /mo
3 Beds
2 Baths
Key Details
Property Type Single Family Home
Sub Type Detached
Listing Status Active
Purchase Type For Sale
Approx. Sqft 1500-2000
MLS Listing ID W11921272
Style Bungalow
Bedrooms 3
Annual Tax Amount $7,131
Tax Year 2024
Property Description
This meticulously maintained 3 bedroom bungalow exudes charm and curb appeal nestled on a private lot in the prestigious Morrison neighbourhood. The welcoming interior features a large front bay window that bathes the open concept living and dining room with natural light. Rich hardwood floors and three fireplaces convey warmth and comfort. The crisp white kitchen has a functional layout with ample counter space. The 3-piece bathroom on the main level has been fully renovated. A lovely family room addition provides additional living space and layout flexibility with breathtaking views of the professionally landscaped gardens. The lower level is fully finished with an open concept recreation room, 2-piece bathroom, laundry and ample storage. A true outdoor oasis, the backyard has multiple interlocked patios, mature gardens, irrigation system and is fully fenced. Perfectly located trees are strategically pruned to add sculptural interest and towering mature cedar trees line the back for the utmost privacy. Enjoy close proximity to Oakvilles top-rated schools, vibrant downtown shops and restaurants, GO Transit, and Whole Foods. This is a perfect place to call home or add value by renovating, adding an addition or custom building.
Location
Province ON
County Halton
Community 1011 - Mo Morrison
Area Halton
Region 1011 - MO Morrison
City Region 1011 - MO Morrison
Rooms
Family Room Yes
Basement Full, Finished
Kitchen 1
Interior
Interior Features None
Cooling Central Air
Fireplace Yes
Heat Source Gas
Exterior
Parking Features Mutual
Garage Spaces 3.0
Pool None
Roof Type Asphalt Shingle
Lot Depth 125.0
Total Parking Spaces 3
Building
Unit Features Park,Public Transit,Rec./Commun.Centre,School
Foundation Concrete Block
Listed by Sotheby's International Realty Canada, Brokerage


