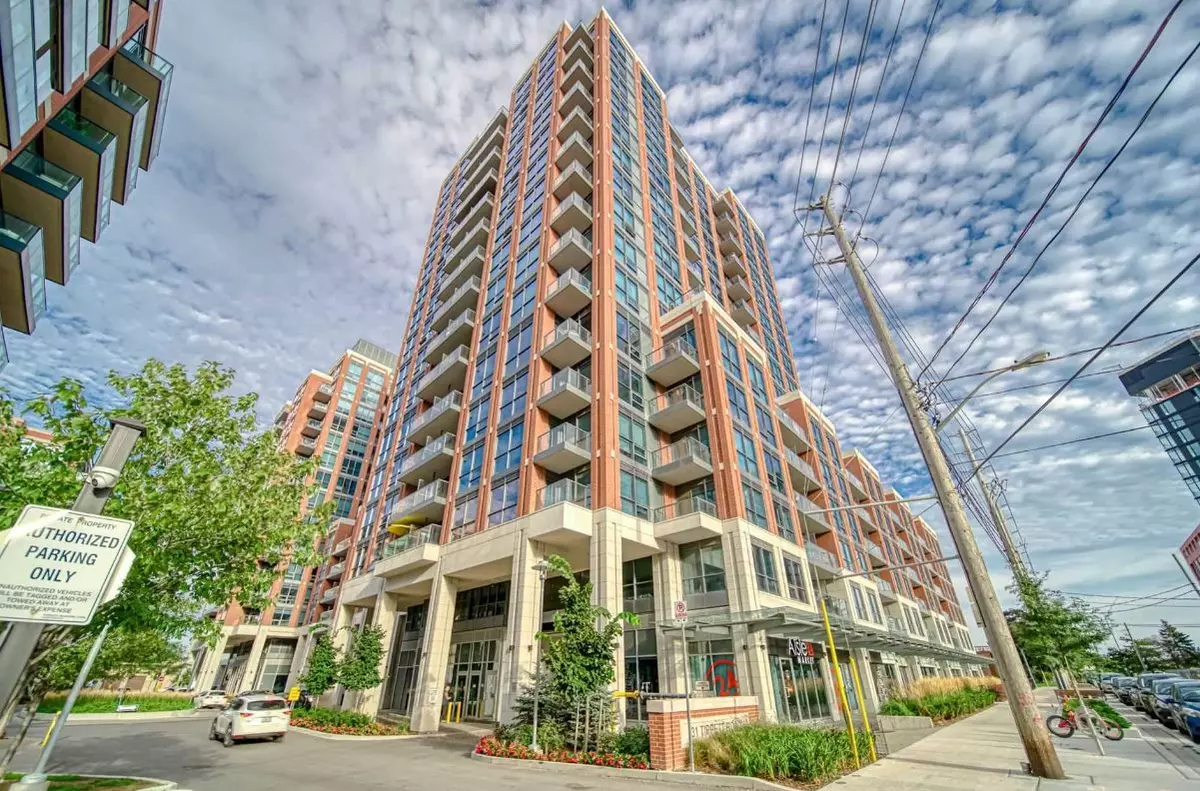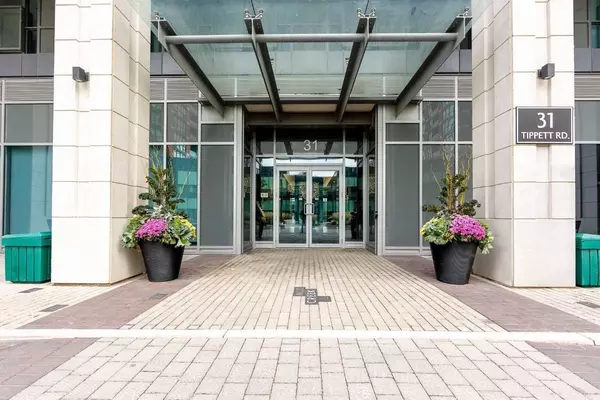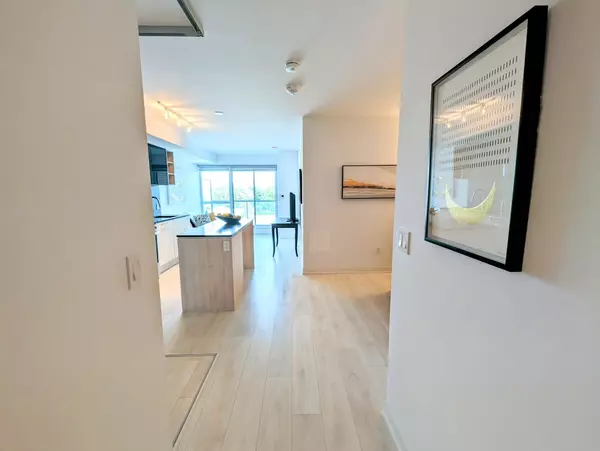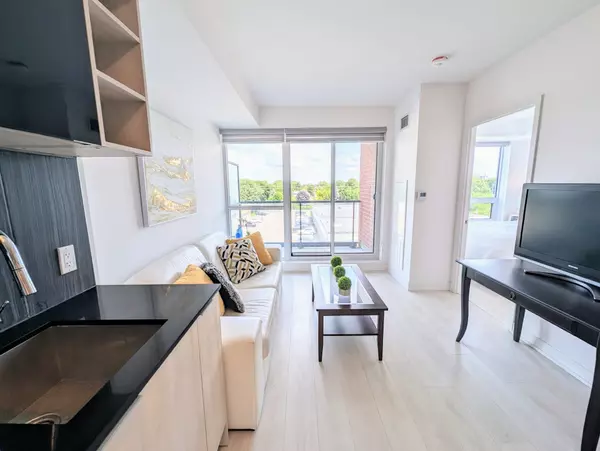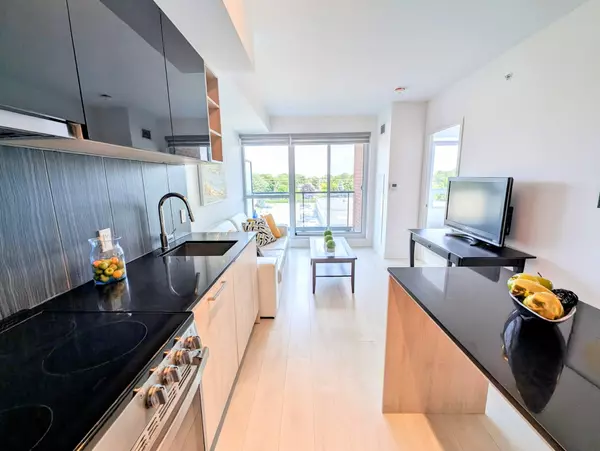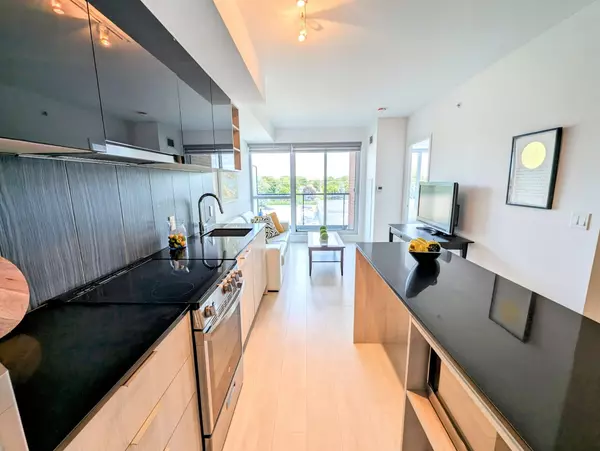REQUEST A TOUR If you would like to see this home without being there in person, select the "Virtual Tour" option and your agent will contact you to discuss available opportunities.
In-PersonVirtual Tour
$ 638,800
Est. payment | /mo
2 Beds
2 Baths
$ 638,800
Est. payment | /mo
2 Beds
2 Baths
Key Details
Property Type Condo
Sub Type Condo Apartment
Listing Status Active
Purchase Type For Sale
Approx. Sqft 700-799
MLS Listing ID C11921284
Style Apartment
Bedrooms 2
HOA Fees $743
Annual Tax Amount $2,932
Tax Year 2024
Property Description
Your Search ends here! A Great Value Well Kept 2 Bedroom + Den Condo With Open Views, Locker And Parking. Boasting 9-Foot Ceilings & Elegant Wood Flooring Throughout, This Home Is Bathed In Natural Light Thanks To Its Floor-To-Ceiling Windows. The Versatile Den Can Serve Additional Bedroom, Office, Living Room, Up To Your Imagination. Open-Concept Eat-In Kitchen Features A Central Island, Stainless Steel Appliances, Granite Countertops, Modern Cabinetry, And Backsplash. The Primary Bedroom Is Complete With Luxurious 3-Piece Ensuite Bathroom. Conveniently Located Steps Away From Wilson Subway Station & TTC, With Easy Access To DT Toronto, Yorkdale Mall, Hwy 401, Costco, Restaurants, Shops, & Supermarkets. Amenities Include An Outdoor Pool, Gym, Concierge Services, Party Room, Pet Spa, Kids Playroom, Guest Suites, Library, Card Room, Steam Rroom, & BBQ Areas.
Location
Province ON
County Toronto
Community Clanton Park
Area Toronto
Region Clanton Park
City Region Clanton Park
Rooms
Family Room Yes
Basement None
Kitchen 1
Separate Den/Office 1
Interior
Interior Features Carpet Free
Cooling Central Air
Fireplace No
Heat Source Gas
Exterior
Parking Features Underground
Exposure East
Total Parking Spaces 1
Building
Story 4
Locker Owned
Others
Pets Allowed Restricted
Listed by FIRST CLASS REALTY INC.


