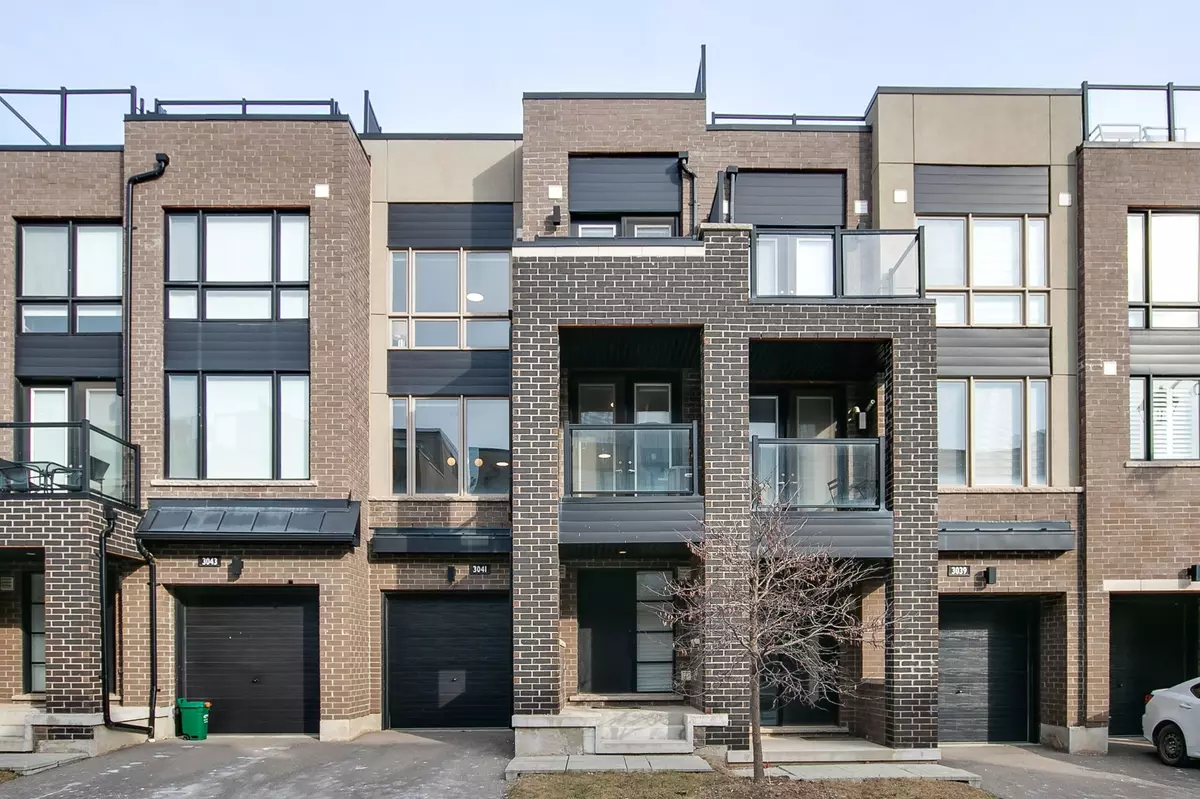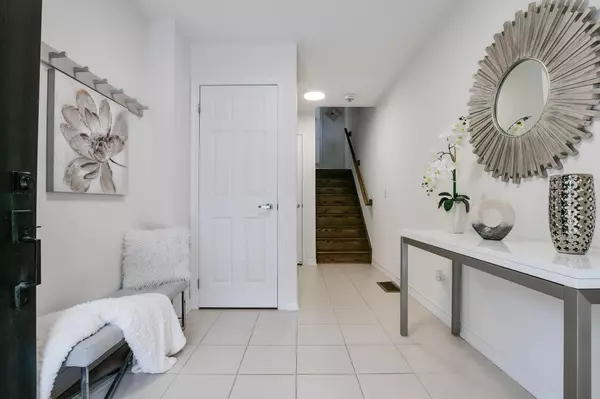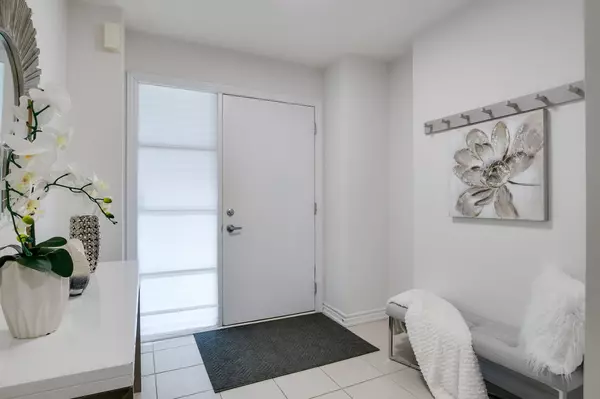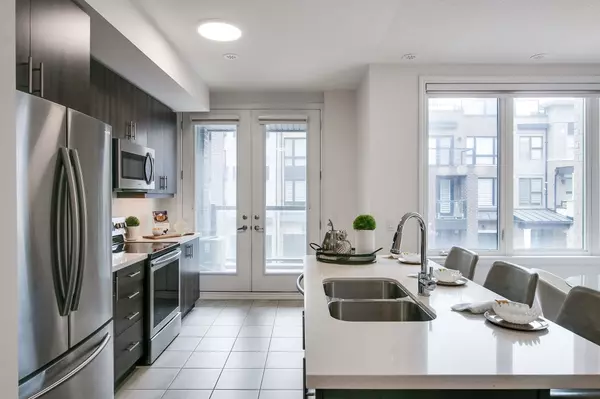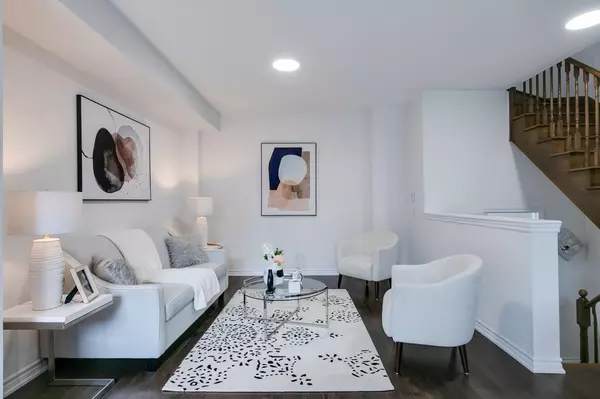REQUEST A TOUR If you would like to see this home without being there in person, select the "Virtual Tour" option and your advisor will contact you to discuss available opportunities.
In-PersonVirtual Tour
$ 888,000
Est. payment | /mo
2 Beds
2 Baths
$ 888,000
Est. payment | /mo
2 Beds
2 Baths
Key Details
Property Type Townhouse
Sub Type Att/Row/Townhouse
Listing Status Active
Purchase Type For Sale
MLS Listing ID W11921856
Style 2-Storey
Bedrooms 2
Annual Tax Amount $3,613
Tax Year 2024
Property Description
Modern Style 2 Bedroom+2 Bathroom Freehold Townhome In Desirable North Oakville. Open Concept Main Floor With West Facing Window. Kitchen With Stainless Steel Appliances+Large Island And Walkout To Balcony. Large Master Bedroom With Walk-In Closet. 2nd Bedroom With W/O To Balcony. Enjoy The Private Rooftop Terrace With Panoramic Views, complete With Gas Line For Joyful Entertaining Parties. Don't Miss Out Check Out The Virtual Tour.
Location
Province ON
County Halton
Community Rural Oakville
Area Halton
Region Rural Oakville
City Region Rural Oakville
Rooms
Family Room No
Basement Unfinished, Crawl Space
Kitchen 1
Interior
Interior Features Auto Garage Door Remote
Cooling Central Air
Fireplace No
Heat Source Gas
Exterior
Parking Features Private
Garage Spaces 1.0
Pool None
Roof Type Flat,Asphalt Shingle
Lot Depth 45.93
Total Parking Spaces 2
Building
Foundation Poured Concrete
Listed by RIGHT AT HOME REALTY


