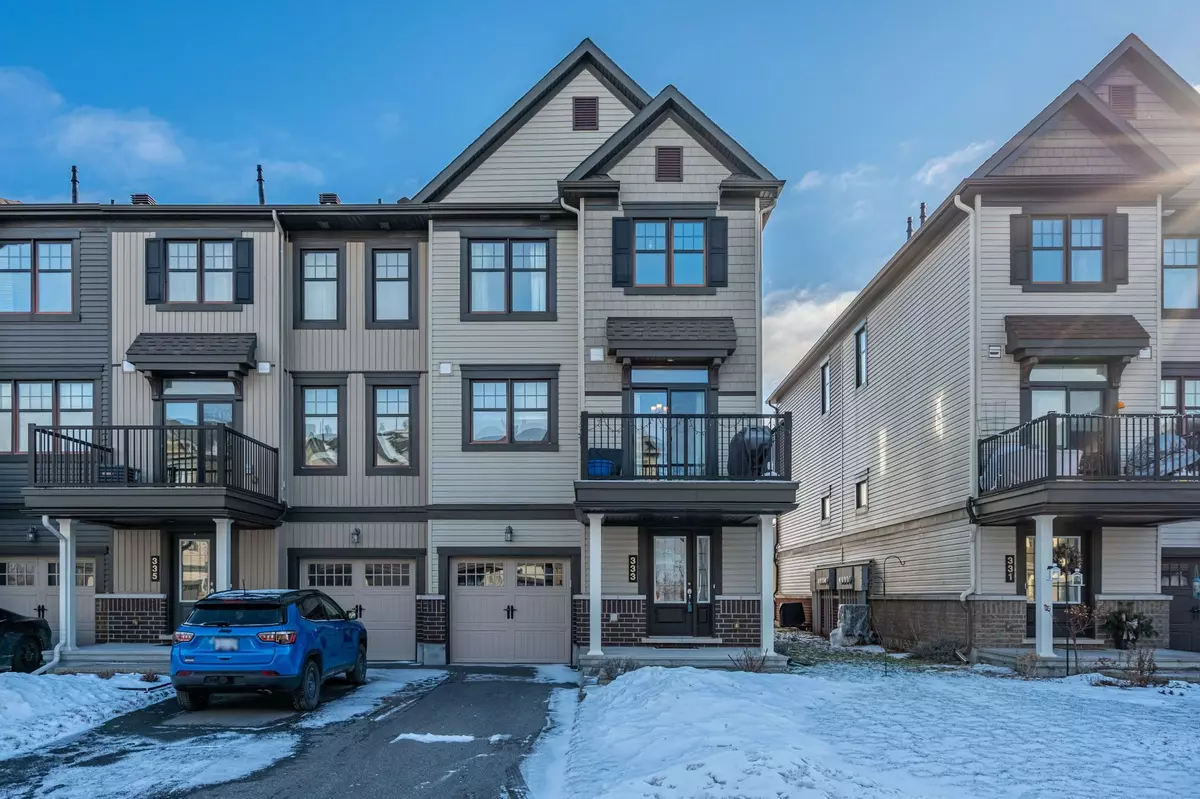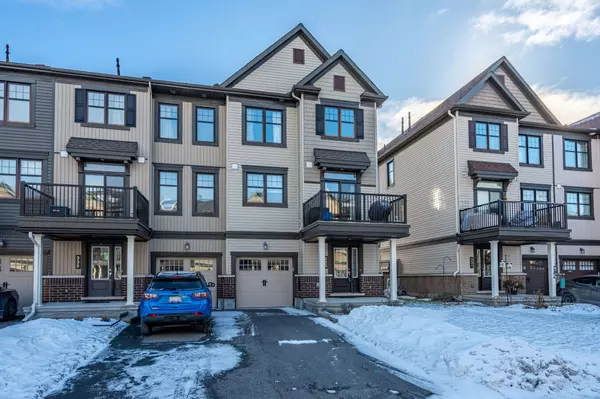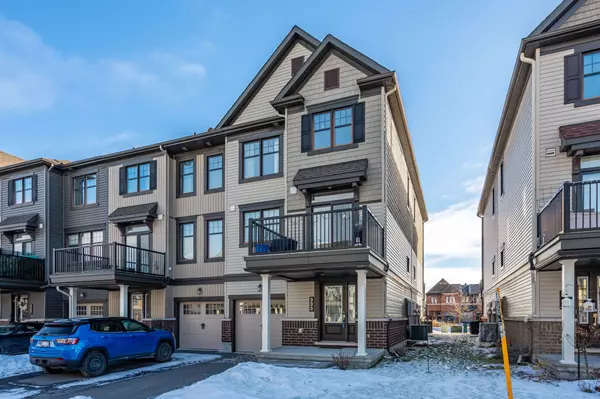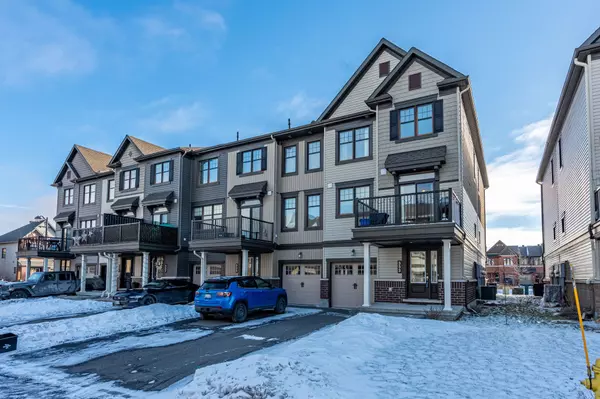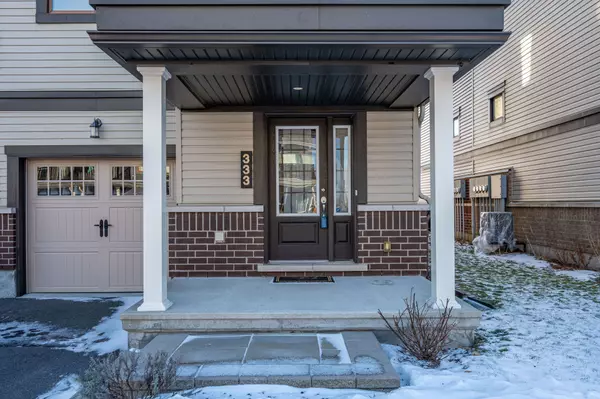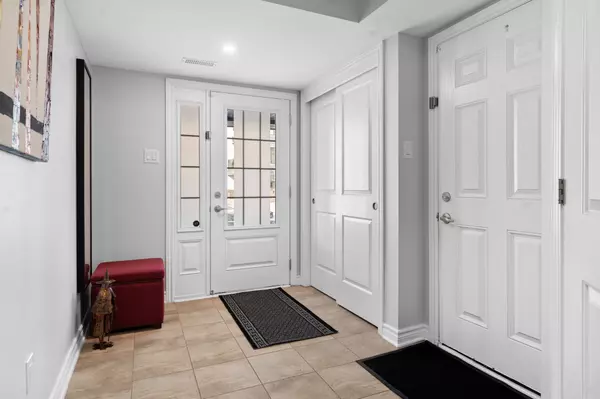REQUEST A TOUR If you would like to see this home without being there in person, select the "Virtual Tour" option and your agent will contact you to discuss available opportunities.
In-PersonVirtual Tour
$ 525,000
Est. payment | /mo
2 Beds
2 Baths
$ 525,000
Est. payment | /mo
2 Beds
2 Baths
Key Details
Property Type Townhouse
Sub Type Att/Row/Townhouse
Listing Status Active
Purchase Type For Sale
Approx. Sqft 1100-1500
MLS Listing ID X11922639
Style 3-Storey
Bedrooms 2
Annual Tax Amount $3,696
Tax Year 2024
Property Description
This well-maintained end unit offers a range of thoughtful upgrades and enhancements. The home features high-quality flooring throughout the main living areas and bedrooms, along with modern cabinetry and sleek countertops in the kitchen. Appliances are contemporary, and the home includes convenient additions such as a washer and dryer, an automatic garage door opener, and custom window treatments. With an open-concept layout, ample living space, and a generous balcony, this home is both functional and stylish. An extra-long garage provides additional storage or parking options.
Location
Province ON
County Ottawa
Community 1117 - Avalon West
Area Ottawa
Region 1117 - Avalon West
City Region 1117 - Avalon West
Rooms
Family Room Yes
Basement None
Kitchen 1
Interior
Interior Features Central Vacuum
Cooling Central Air
Fireplace No
Heat Source Gas
Exterior
Parking Features Private Double
Garage Spaces 2.0
Pool None
Roof Type Asphalt Shingle
Lot Depth 49.77
Total Parking Spaces 3
Building
Foundation Poured Concrete
Listed by RE/MAX HALLMARK REALTY GROUP


