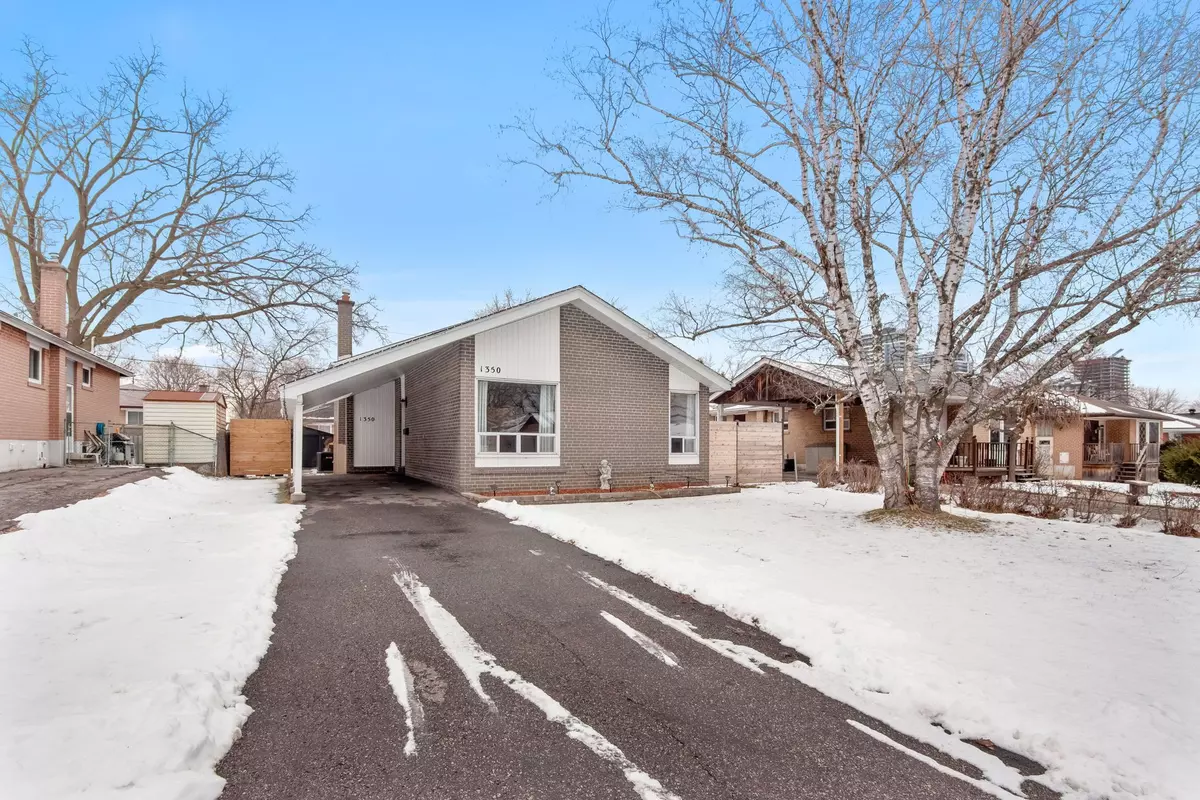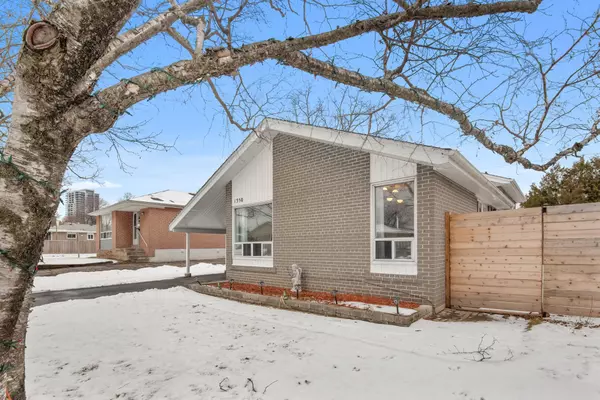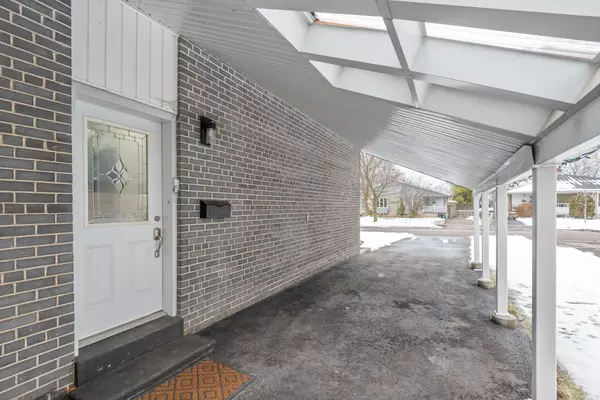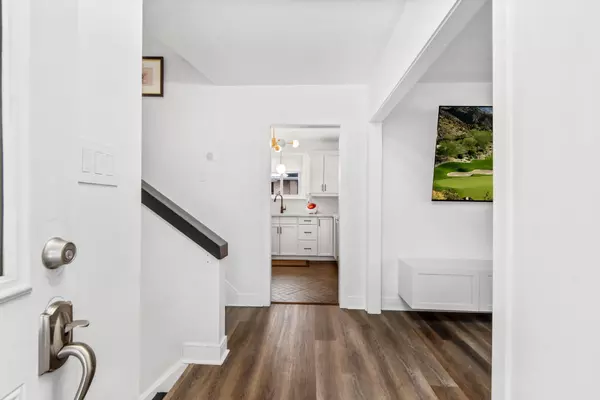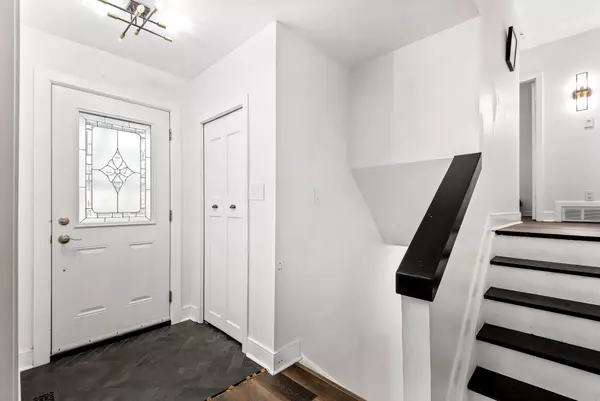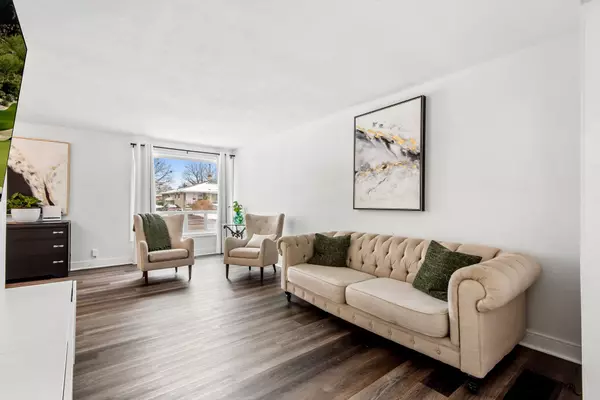REQUEST A TOUR If you would like to see this home without being there in person, select the "Virtual Tour" option and your agent will contact you to discuss available opportunities.
In-PersonVirtual Tour
$ 960,000
Est. payment | /mo
3 Beds
2 Baths
$ 960,000
Est. payment | /mo
3 Beds
2 Baths
Key Details
Property Type Single Family Home
Sub Type Detached
Listing Status Active
Purchase Type For Sale
MLS Listing ID E11922805
Style Backsplit 3
Bedrooms 3
Annual Tax Amount $5,234
Tax Year 2024
Property Description
This One's A Show Stopper!! In The Coveted Bay Ridges Area, A Family Friendly Neighbourhood**Walking Distance To Go Train Station, Public Transit, Schools, Community Center, Parks, Shopping, Many Services And The Lake!**Fabulous For Commuters, Just A 5 Minute Drive To 401**Beautifully Updated & Decorated**Large Sun-Filled Living Room With Hardwood Floor, Hanging Cabinet & Picture Window**Dining Room With Hardwood Floor & Stunning Feature Wall**Gorgeous Kitchen With Quartz Counter & Backsplash, Herringbone Style Tile Floor, Separate Built-In Coffee Bar, Decorative Shelving & Door To Patio**3 Spacious Bedrooms Up, All With Hardwood Floors, Plus Updated 4-Piece Bath**Then There's Downstairs! Large Lower Level Family/Rec Room In Designer Colours With Pot Lights, Hanging Cabinet, Built-In Bookshelves & New Vinyl Flooring**Lndry Room With Built-In Cabinet, Great Counter Top For Folding, Stainless Sink & Tile Backsplash**Updated 3-Pc Bath**Plus Huge Crawl Space 4 Storage! Access Thru Lndry*
Location
Province ON
County Durham
Community Bay Ridges
Area Durham
Region Bay Ridges
City Region Bay Ridges
Rooms
Family Room No
Basement Finished
Kitchen 1
Interior
Interior Features None
Heating Yes
Cooling Central Air
Fireplace No
Heat Source Gas
Exterior
Parking Features Private
Garage Spaces 3.0
Pool None
Roof Type Asphalt Shingle
Lot Depth 100.0
Total Parking Spaces 4
Building
Lot Description Irregular Lot
Unit Features Public Transit,School
Foundation Concrete
Listed by CENTURY 21 WENDA ALLEN REALTY


