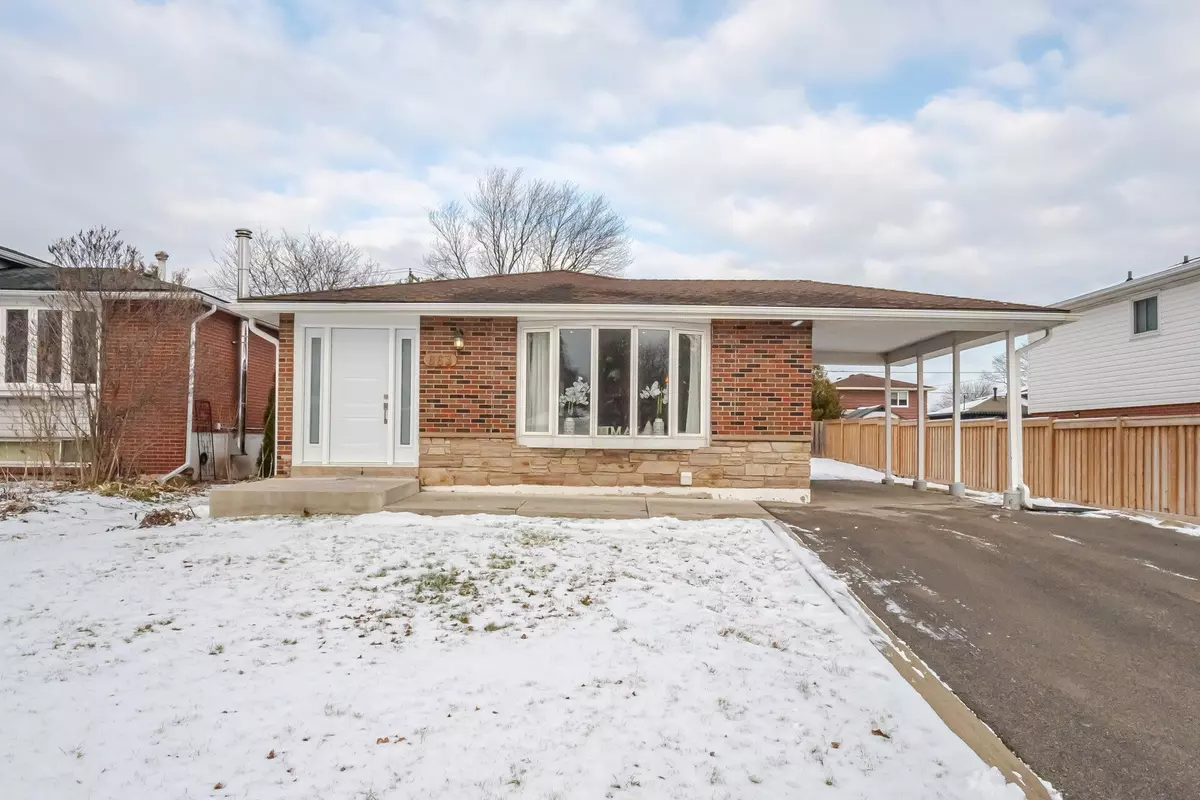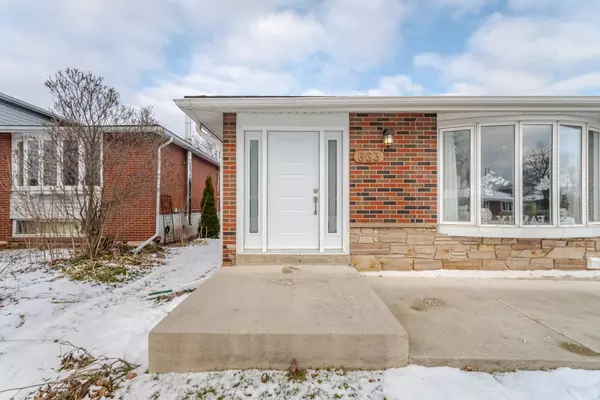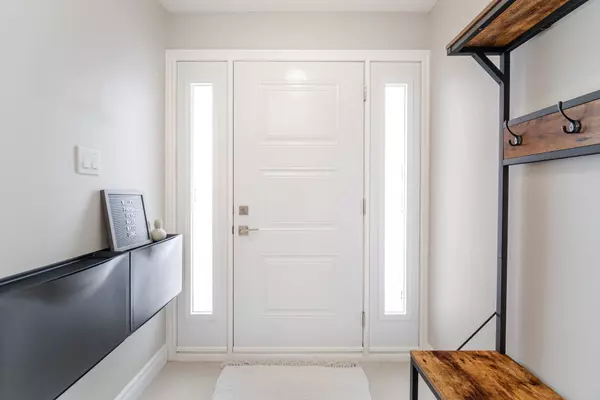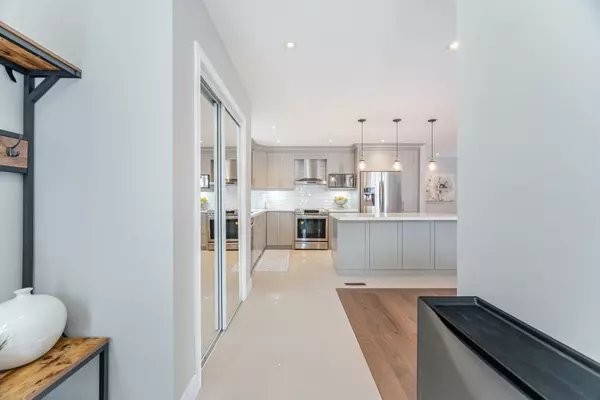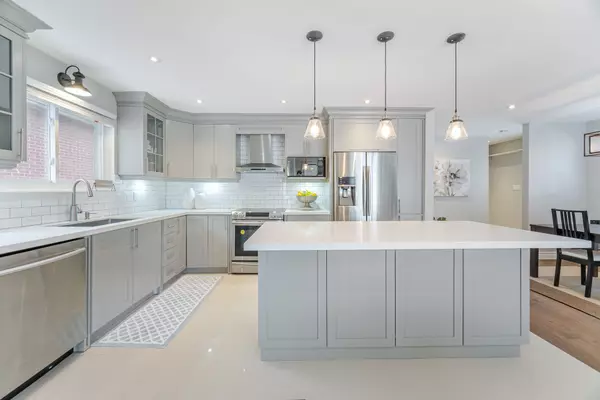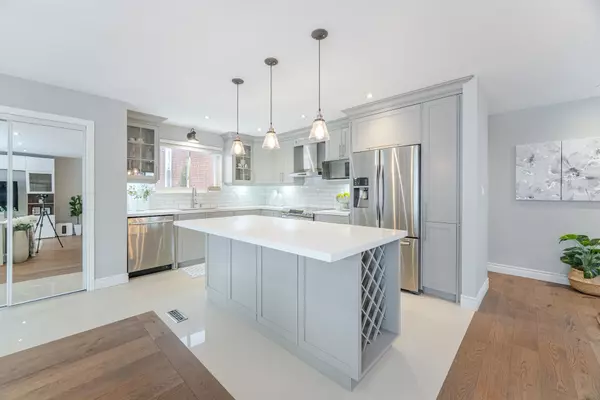REQUEST A TOUR If you would like to see this home without being there in person, select the "Virtual Tour" option and your agent will contact you to discuss available opportunities.
In-PersonVirtual Tour
$ 1,099,000
Est. payment | /mo
3 Beds
2 Baths
$ 1,099,000
Est. payment | /mo
3 Beds
2 Baths
Key Details
Property Type Single Family Home
Sub Type Detached
Listing Status Active
Purchase Type For Sale
Approx. Sqft 1100-1500
MLS Listing ID W11922975
Style Bungalow
Bedrooms 3
Annual Tax Amount $4,949
Tax Year 2024
Property Description
Welcome to 663 Cape Ave, a beautifully updated bungalow nestled in a quiet street close to schools, parks, restaurants, shopping, the GO station, highways, and all the best Appleby has to offer. Enter through the newly installed front door to a modern, inviting kitchen with quartz counters, beautiful cabinetry, stylish tile backsplash, and large island with ample storage and wine rack. The tasteful decor of the open concept kitchen, dining area, and living room complete the front of the house. The large primary bedroom can fit a king-size bed and more with a spacious, two-door closet. Two more bedrooms with good closet space and a spacious, modern bathroom with double sinks and laundry complete the main floor. Finished in 2023, the lower area provides additional living space with two big rooms that can be used as a gym or guest bedroom, spacious recreation area, lots of windows, a storage room for added convenience, and another tastefully done bathroom with a walk-in shower. This home has been lovingly maintained and cared for by its current owners, and is ready for the next family to call it home. Don't miss this opportunity!
Location
Province ON
County Halton
Community Appleby
Area Halton
Region Appleby
City Region Appleby
Rooms
Family Room No
Basement Finished
Kitchen 1
Separate Den/Office 2
Interior
Interior Features Carpet Free
Heating Yes
Cooling Central Air
Fireplace No
Heat Source Gas
Exterior
Parking Features Front Yard Parking
Garage Spaces 4.0
Pool None
Roof Type Asphalt Shingle
Lot Depth 102.0
Total Parking Spaces 5
Building
Unit Features Level
Foundation Poured Concrete
Listed by RIGHT AT HOME REALTY, BROKERAGE


