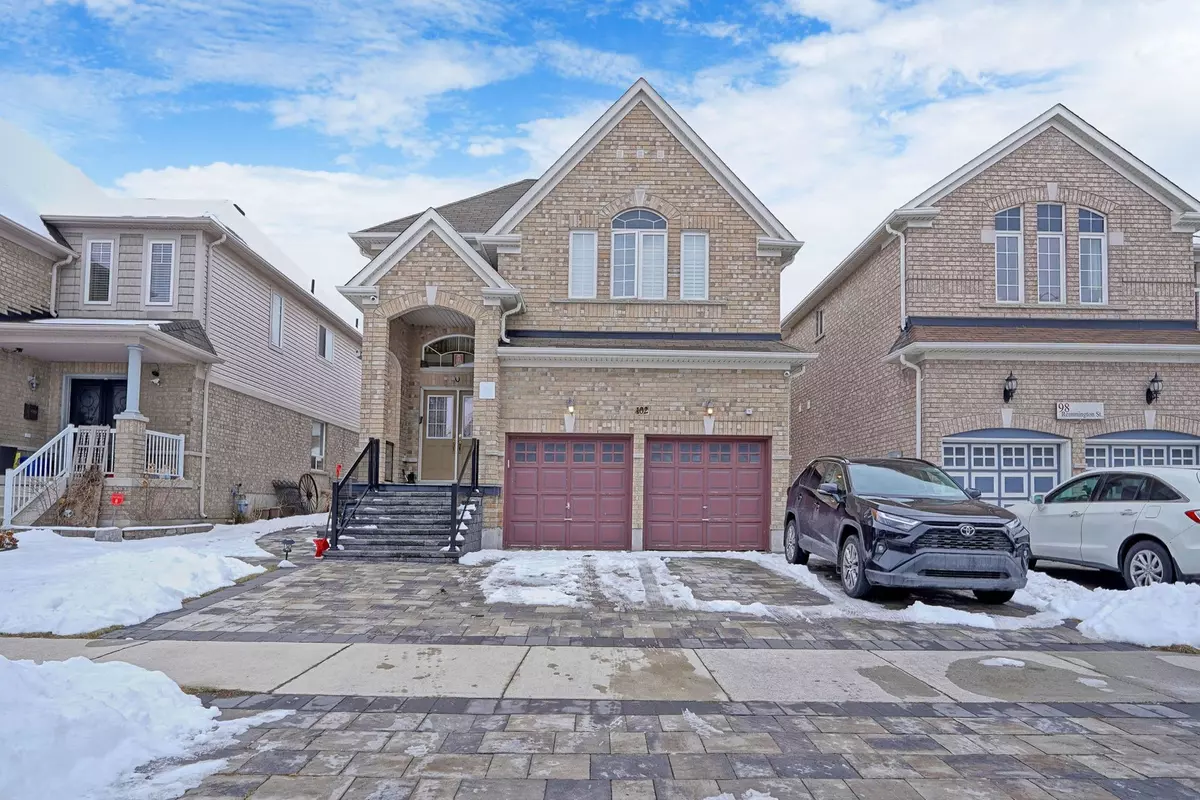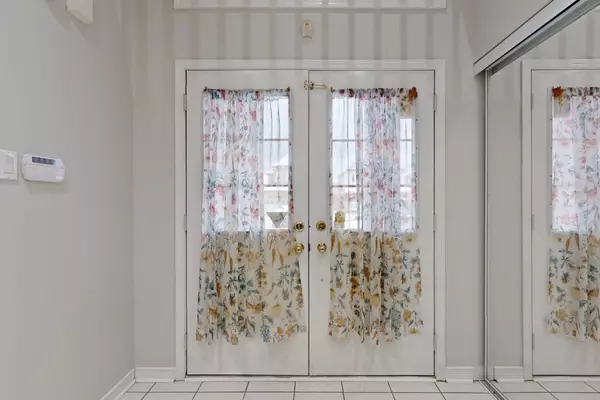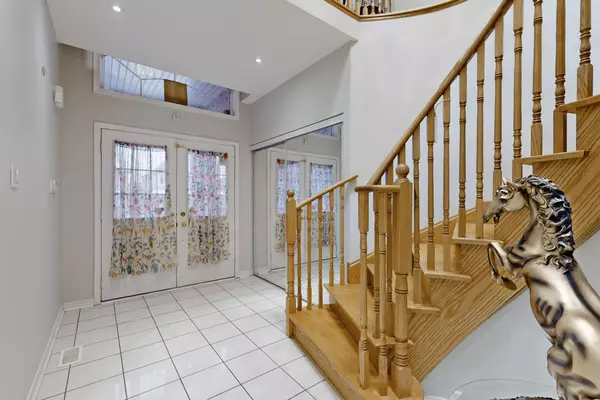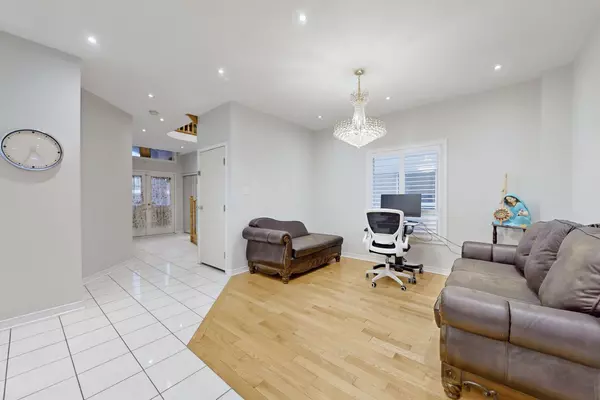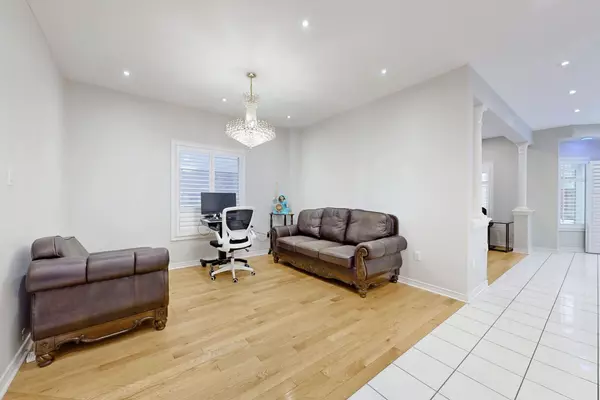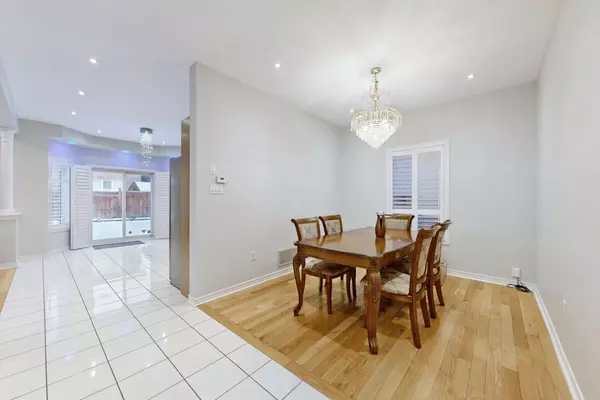REQUEST A TOUR If you would like to see this home without being there in person, select the "Virtual Tour" option and your agent will contact you to discuss available opportunities.
In-PersonVirtual Tour
$ 999,999
Est. payment | /mo
4 Beds
4 Baths
$ 999,999
Est. payment | /mo
4 Beds
4 Baths
Key Details
Property Type Single Family Home
Sub Type Detached
Listing Status Active
Purchase Type For Sale
MLS Listing ID E11923620
Style 2-Storey
Bedrooms 4
Annual Tax Amount $6,036
Tax Year 2024
Property Description
This Stunning Brick Detached Home Boasts An Inviting Grand Foyer And A Double Door Entrance.4 Bedrooms Plus 2 Bedrooms Legal Finished Basement With Separate Entrance. This Home Makes It Perfect For Families Or Investors Seeking Income Potential. Located In A Family-Friendly Neighbourhood. The Elegant Hardwood Floors Flow Seamlessly Throughout The Main Living Areas, Including The Upper Hallway And All Rooms. Bright And Spacious Main Floor Illuminated By Stylish Pot Lights Throughout And 9 Foot Ceilings Adding An Extra Touch Of Elegance. The Spacious Layout Is Perfect For Entertaining With Cozy Family Room With A Fireplace. Escape To Your Private Oasis In The Master Suite, Complete With A Luxurious Ensuite Bathroom And Walk-In Closet. 2nd Floor Loft Can Be Used As An Office Room. This Stunning Property Features Beautiful Interlocking Around The House, Adding A Touch Of Elegance To The Exterior. Outside, You'll Find A Beautifully Landscaped Yard With Plenty Of Space To Relax Or Host Gatherings. Minutes To 401/418/Hwy 2. Close To Schools And Transportation. Don't Miss Out On This Incredible Opportunity To Own A Truly Remarkable Home In Bowmanville. Contact Us Today To Schedule A Viewing. Basement Is Currently Rented.
Location
Province ON
County Durham
Community Bowmanville
Area Durham
Region Bowmanville
City Region Bowmanville
Rooms
Family Room Yes
Basement Apartment, Separate Entrance
Kitchen 2
Separate Den/Office 2
Interior
Interior Features Carpet Free
Heating Yes
Cooling Central Air
Fireplace Yes
Heat Source Gas
Exterior
Parking Features Private
Garage Spaces 4.0
Pool None
Roof Type Shingles
Lot Depth 109.91
Total Parking Spaces 6
Building
Foundation Concrete
Listed by HOMELIFE/FUTURE REALTY INC.


