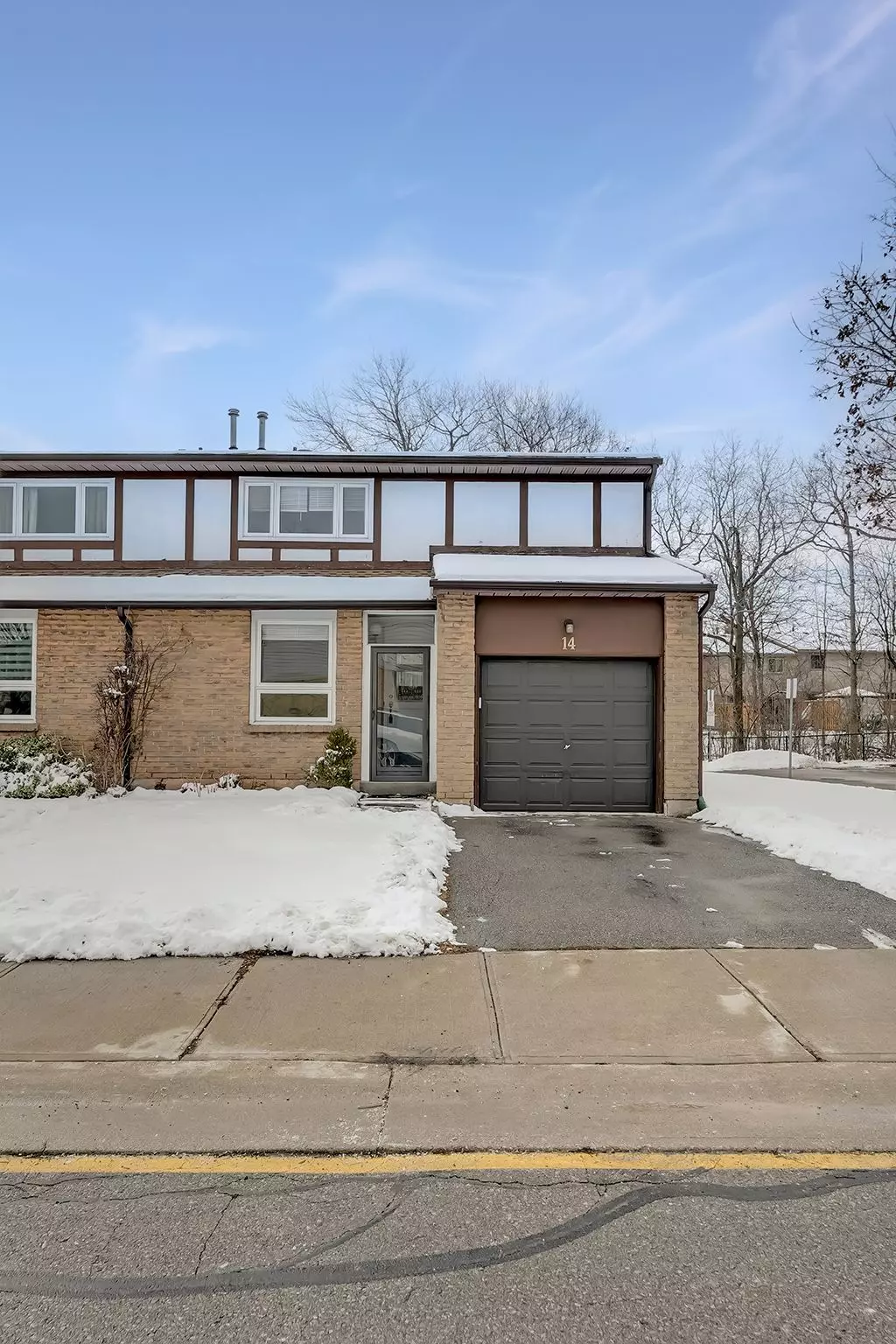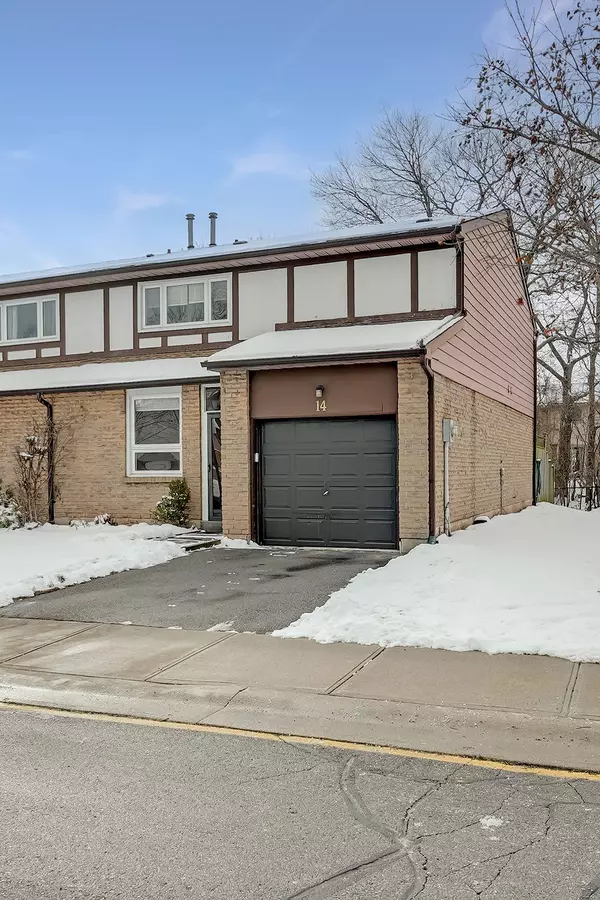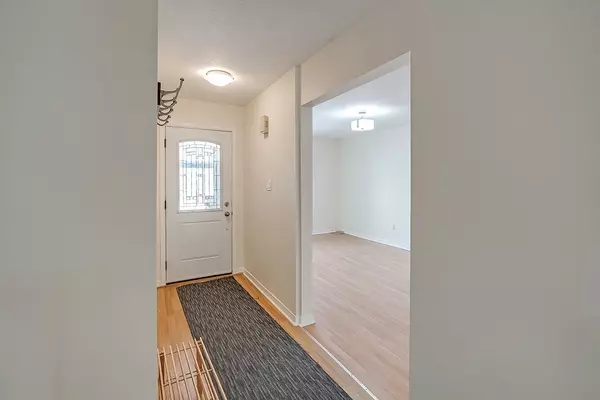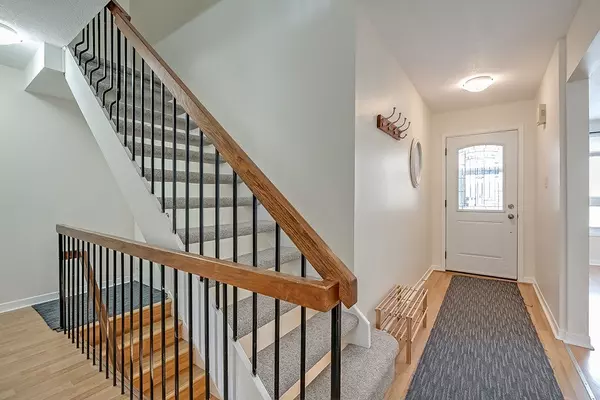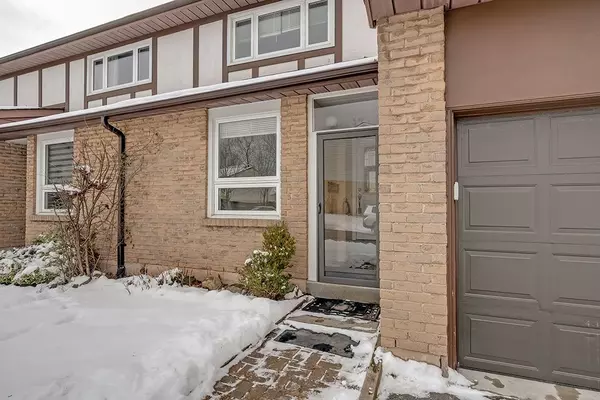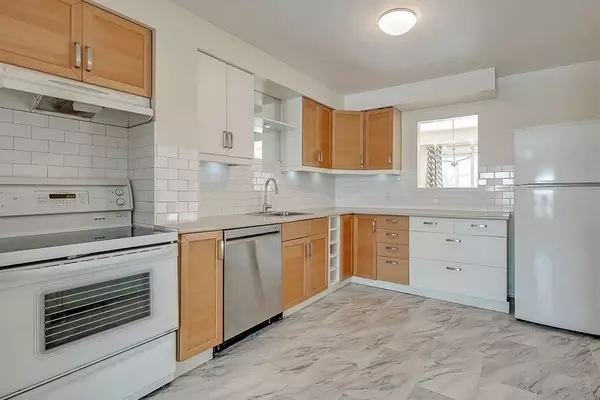REQUEST A TOUR If you would like to see this home without being there in person, select the "Virtual Tour" option and your advisor will contact you to discuss available opportunities.
In-PersonVirtual Tour
$ 3,299
4 Beds
3 Baths
$ 3,299
4 Beds
3 Baths
Key Details
Property Type Townhouse
Sub Type Att/Row/Townhouse
Listing Status Active
Purchase Type For Rent
Approx. Sqft 1500-2000
MLS Listing ID W11923856
Style 2-Storey
Bedrooms 4
Property Description
Welcome to 1580 Lancaster Dr, a beautifully updated corner-unit townhome in the heart of Oakville's highly desirable Iroquois Ridge South community. This inviting home, filled with warmth and natural light, offers four generously sized bedrooms, including three upstairs and one in the fully finished basement, along with two full bathrooms and a convenient half bath. The spacious layout provides ample room for families to grow and thrive. The recently renovated kitchen and new flooring throughout add a touch of modern elegance, while the basement bedroom, along with a laundry area featuring a sink, offers versatility and additional living space. Step outside to enjoy the peaceful tranquility of a ravine and wooded area that backs onto the property, creating a serene and private retreat right at your doorstep. This home is situated in a safe, family-friendly neighbourhood, where a strong sense of community is complemented by proximity to top-rated public, Catholic, and private schools, making it an ideal location for families. Most notably, Iroquois Ridge High School, the highest-ranked high school in the Halton region, is within walking distance. Known for its academic excellence and highly regarded by parents who seek to provide their children with the best educational opportunities, this is a prime location for families focused on education. You'll also be just minutes away from Halton Healthcares Oakville Trafalgar Memorial Hospital and the Oakville GO Station, ensuring easy access to public transportation and essential services. For your convenience, the Upper Oakville Shopping Centre is within walking distance, offering a Metro grocery store, a variety of restaurants, Shoppers Drug Mart, medical offices, and a gym. This vibrant shopping hub is perfect for all your everyday needs, making life even easier for busy professionals and families a like. This home truly combines the perfect balance of comfort and peaceful surroundings in the heart of Oakville.
Location
Province ON
County Halton
Community 1005 - Fa Falgarwood
Area Halton
Region 1005 - FA Falgarwood
City Region 1005 - FA Falgarwood
Rooms
Family Room Yes
Basement Finished
Kitchen 1
Interior
Interior Features Auto Garage Door Remote, Built-In Oven
Cooling Central Air
Fireplace No
Heat Source Other
Exterior
Parking Features Private
Garage Spaces 1.0
Pool None
Roof Type Not Applicable
Total Parking Spaces 2
Building
Unit Features Cul de Sac/Dead End,Fenced Yard,Place Of Worship,Public Transit,Ravine,Rec./Commun.Centre
Foundation Not Applicable
Listed by Re/Max Hallmark Alliance Realty


