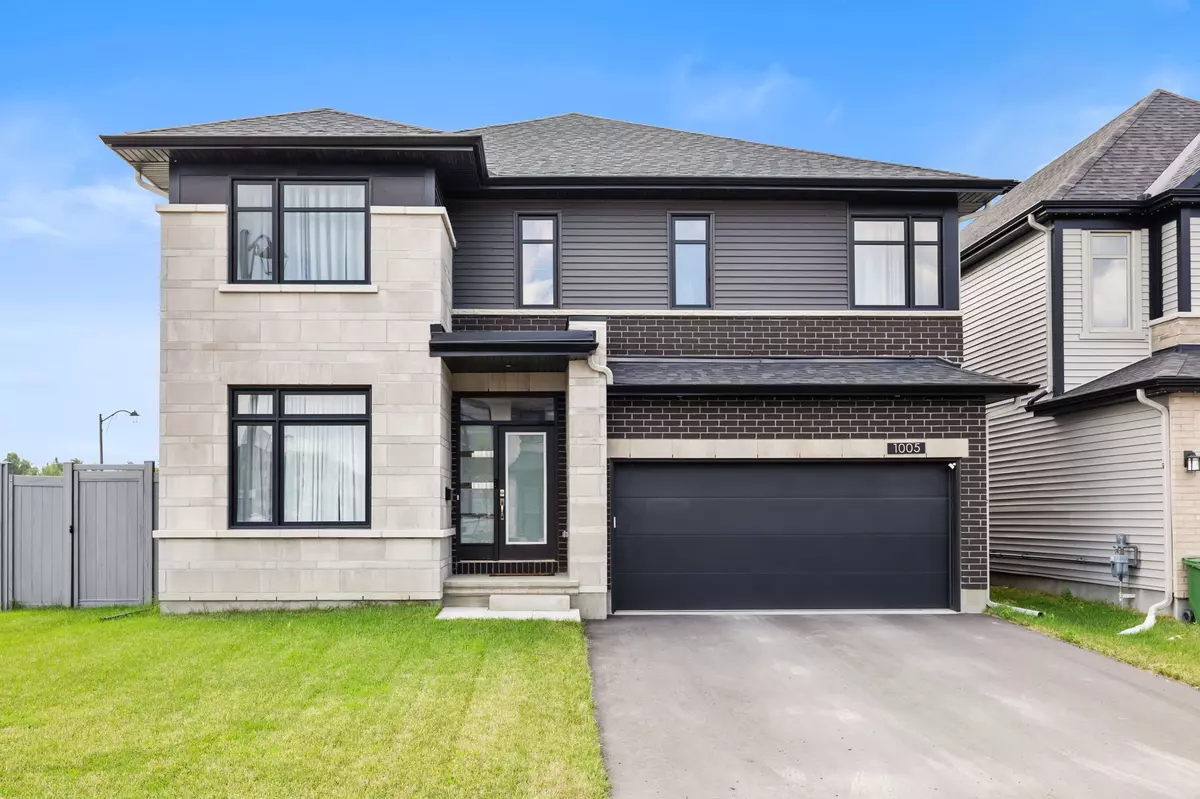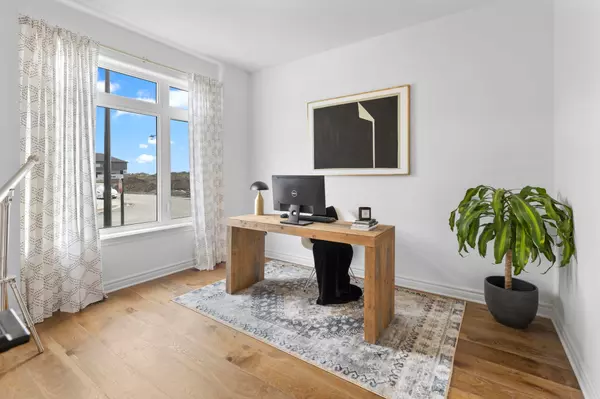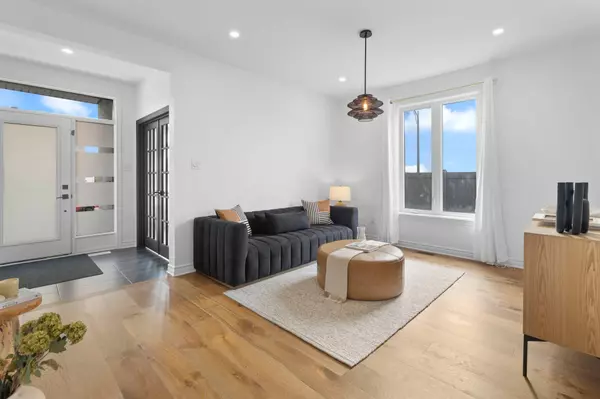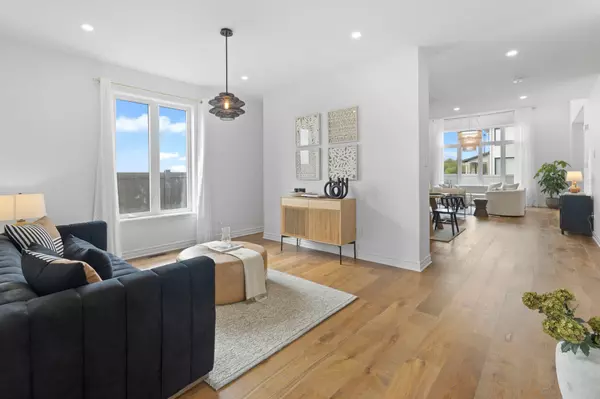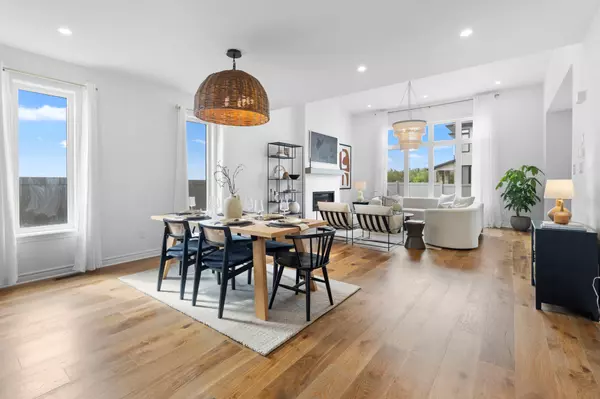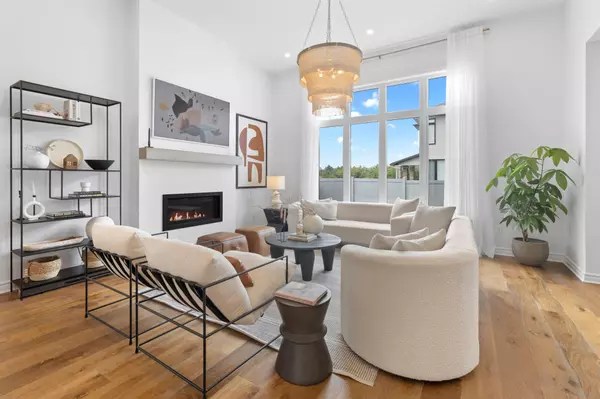REQUEST A TOUR If you would like to see this home without being there in person, select the "Virtual Tour" option and your agent will contact you to discuss available opportunities.
In-PersonVirtual Tour
$ 1,269,900
Est. payment | /mo
4 Beds
4 Baths
$ 1,269,900
Est. payment | /mo
4 Beds
4 Baths
Key Details
Property Type Single Family Home
Sub Type Detached
Listing Status Active
Purchase Type For Sale
MLS Listing ID X11923896
Style 2-Storey
Bedrooms 4
Annual Tax Amount $6,996
Tax Year 2024
Property Description
PREPARE TO FALL IN LOVE! This stunning 2022-built detached home by Richcraft is situated on a prime corner lot with a fully fenced backyard and an additional side door leading to the basement. Featuring more than $100K in upgrades, this home showcases high-end, luxury appliances throughout. The main level offers an impressive layout with a powder room, a versatile office/bedroom, a gourmet kitchen with an oversized quartz island, ample cabinetry ,an additional walk-in pantry, and a spacious family room with oversized windows and a cozy fireplace. The open-concept dining room and living room are perfect for entertaining. On the second floor, you'll find a luxurious primary bedroom with a 5-piece ensuite, a second bedroom with its own ensuite, and two additional large bedrooms all featuring walk-in closets and windows that provide abundant natural light. A convenient laundry room completes the upper level. This home is Energy Star Certified, combining elegance and modern functionality for exceptional living!
Location
Province ON
County Ottawa
Community 8203 - Stittsville (South)
Area Ottawa
Region 8203 - Stittsville (South)
City Region 8203 - Stittsville (South)
Rooms
Family Room Yes
Basement Unfinished
Kitchen 1
Interior
Interior Features Water Heater, ERV/HRV, Auto Garage Door Remote
Cooling Central Air
Fireplace Yes
Heat Source Gas
Exterior
Parking Features Covered
Garage Spaces 2.0
Pool None
Roof Type Asphalt Shingle
Lot Depth 98.33
Total Parking Spaces 4
Building
Foundation Poured Concrete
Listed by EXP REALTY


