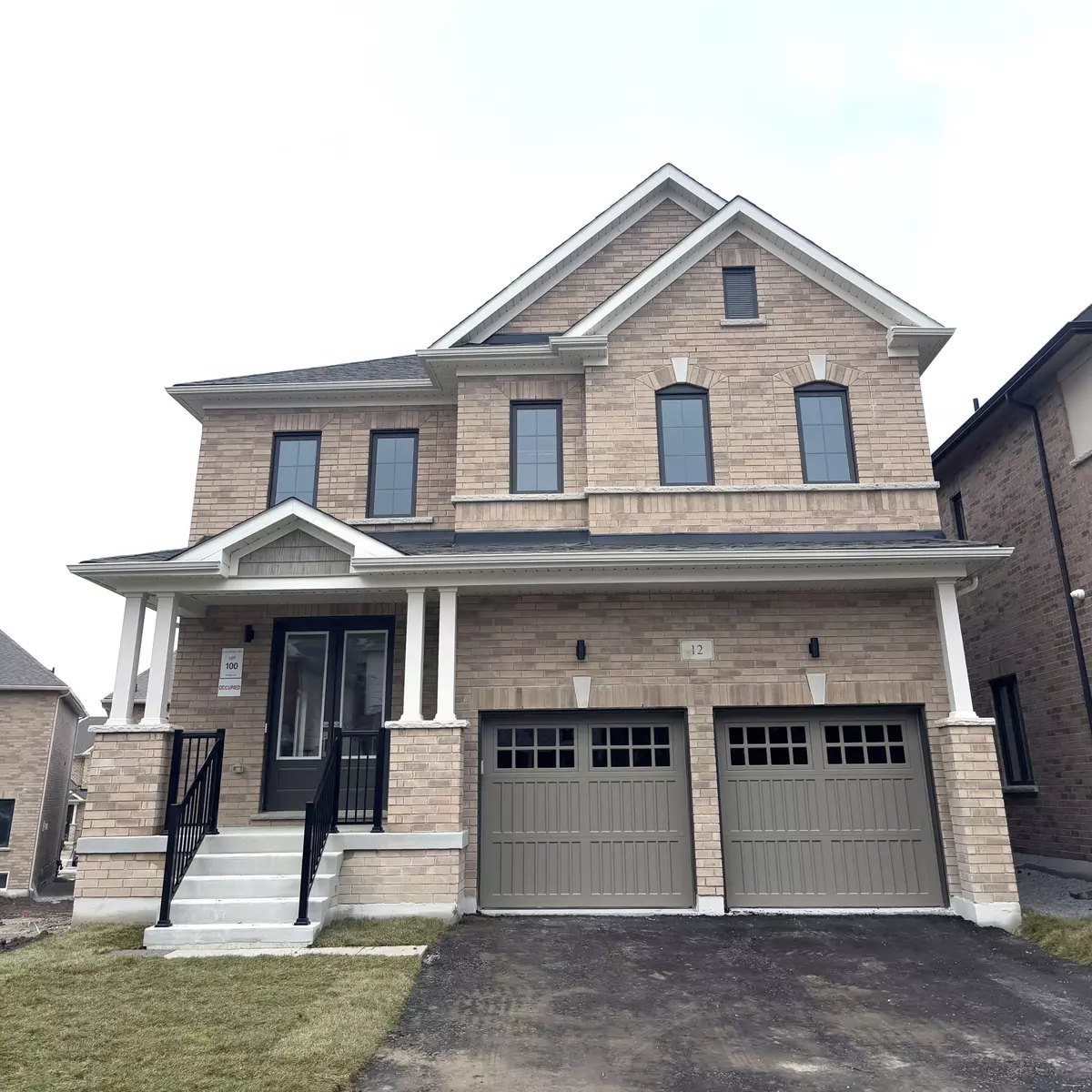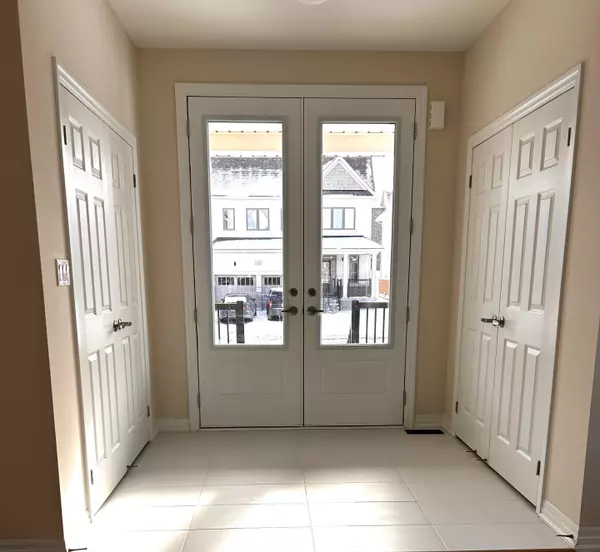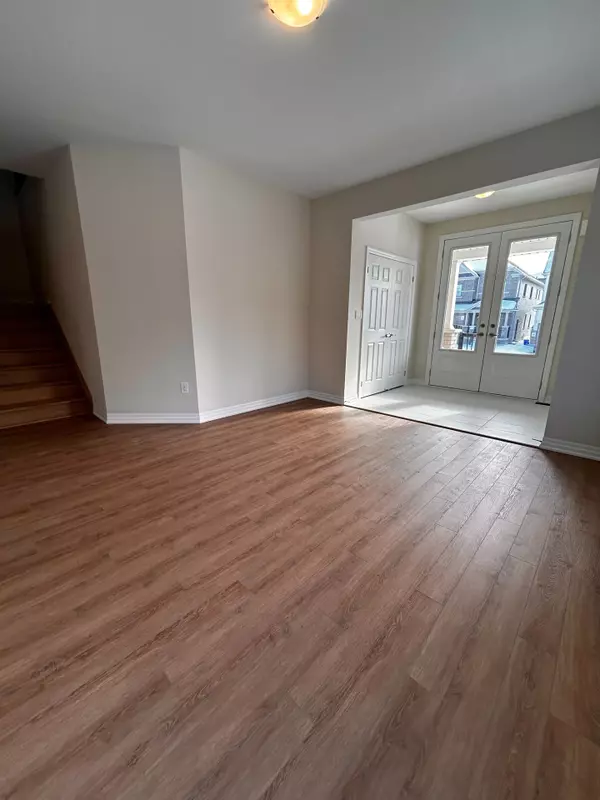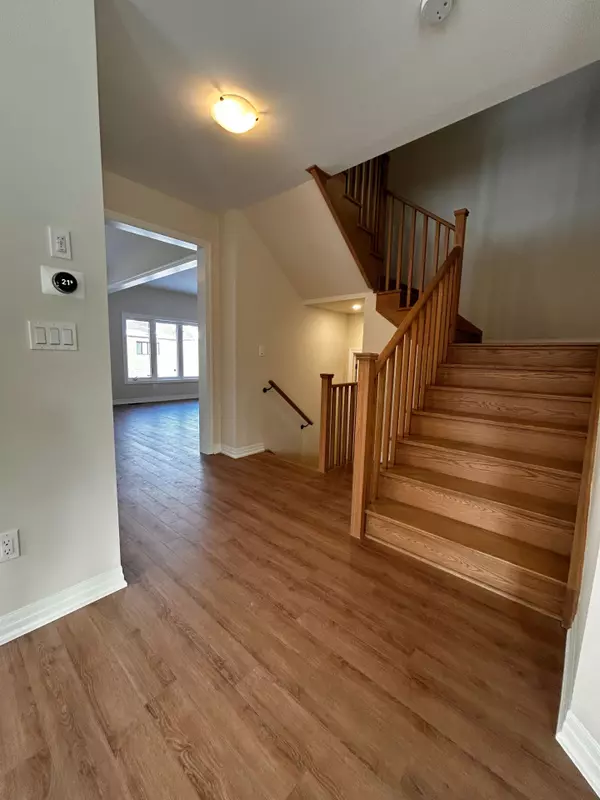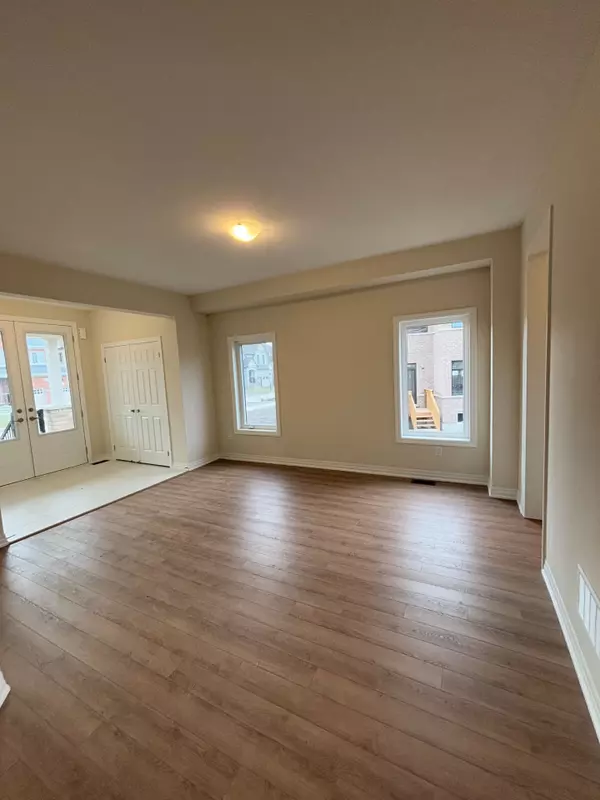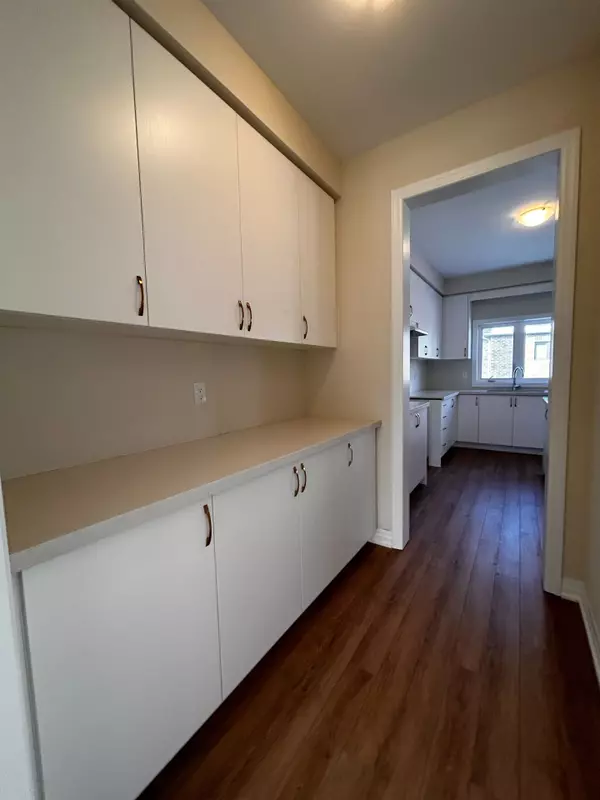REQUEST A TOUR If you would like to see this home without being there in person, select the "Virtual Tour" option and your agent will contact you to discuss available opportunities.
In-PersonVirtual Tour
$ 3,500
4 Beds
4 Baths
$ 3,500
4 Beds
4 Baths
Key Details
Property Type Single Family Home
Sub Type Detached
Listing Status Active
Purchase Type For Rent
Approx. Sqft 2500-3000
MLS Listing ID N11924557
Style 2-Storey
Bedrooms 4
Property Description
Welcome to 12 Stennett Dr, located in north Keswick. This brand new 4 bedroom, 4 bath home is designed and features a spacious layout with natural light streaming in throughout, highlighting the modern vinyl flooring and stylish finishes. The heart of the home is the open concept kitchen, with a walk out to the deck and complete with a convenient butlers pantry, perfect for meal prep and extra storage. The living room offers a cozy gas fireplace, ideal for warming up during the cooler months. The large foyer makes a grand first impression with double door entry. Direct access to the double car garage with a bonus mudroom and an extra closet. An elegant oak staircase leads you to the upper level, where you'll find a luxurious primary suite with a massive walk-in closet. The en-suite bathroom offers a spa-like experience with double sinks, a separate shower, and a deep soaker tub. Bedrooms 2 and 3 share a well-appointed 3-piece bathroom, and Bedroom 2 features its own walk-in closet. Bedroom 4 enjoys the privacy of a 3-piece ensuite bathroom, making it perfect for guests. For added convenience, there is an upper-level laundry room is included. This home seamlessly blends comfort and style, making it an ideal choice for families or those who love to entertain, this home combines luxury with practicality, making it a must-see. Basement is not included in price and the Landlord will consider renting as entire property. It has a separate entrance, 2 bed and 1 bath with kitchenette. Convenient access to Woodbine Ave, 404 extension, schools, shopping, Rec Centre and all the major conveniences you expect.
Location
Province ON
County York
Community Keswick North
Area York
Region Keswick North
City Region Keswick North
Rooms
Family Room No
Basement None
Kitchen 1
Interior
Interior Features Carpet Free
Cooling Central Air
Fireplaces Type Natural Gas
Fireplace Yes
Heat Source Gas
Exterior
Parking Features Private Double
Garage Spaces 2.0
Pool None
Roof Type Shingles
Lot Frontage 39.38
Lot Depth 108.27
Total Parking Spaces 4
Building
Unit Features Park,Public Transit,Place Of Worship,Rec./Commun.Centre,School,School Bus Route
Foundation Concrete Block
Listed by COLDWELL BANKER THE REAL ESTATE CENTRE


