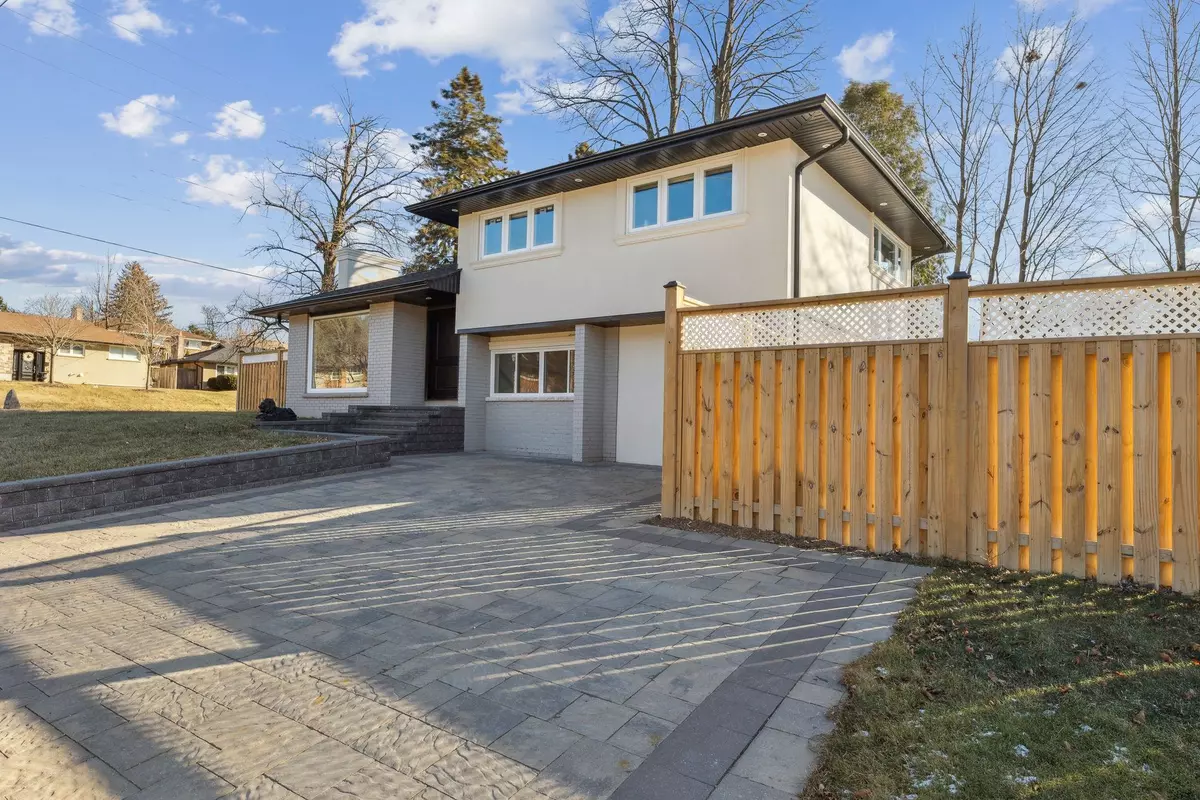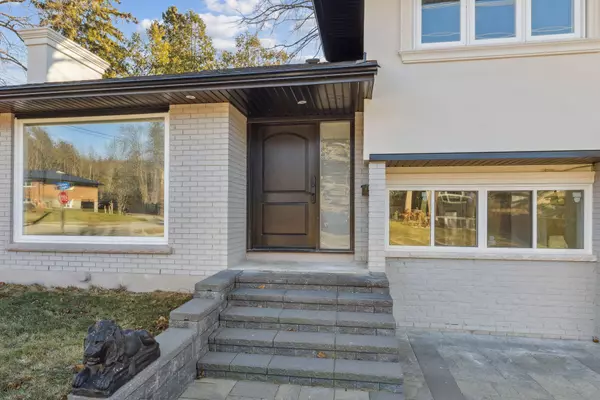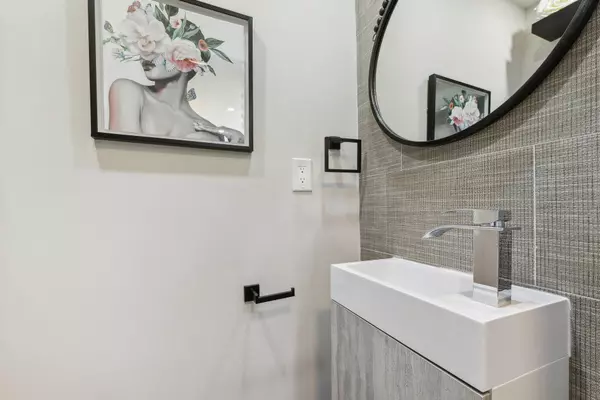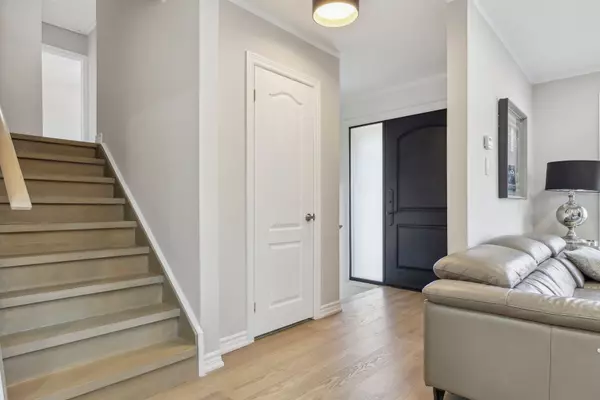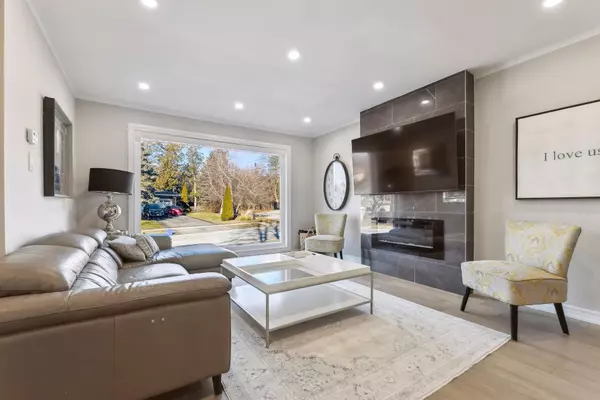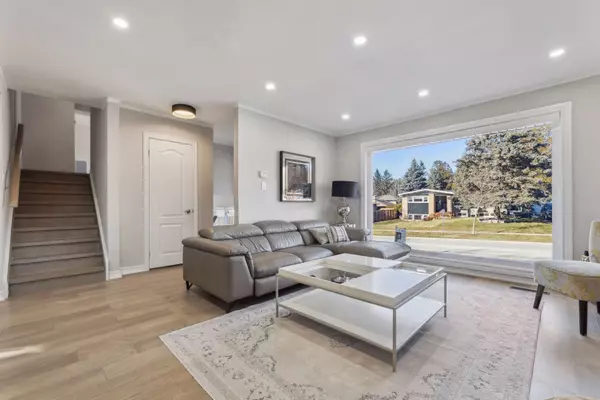REQUEST A TOUR If you would like to see this home without being there in person, select the "Virtual Tour" option and your advisor will contact you to discuss available opportunities.
In-PersonVirtual Tour
$ 1,190,000
Est. payment | /mo
3 Beds
3 Baths
$ 1,190,000
Est. payment | /mo
3 Beds
3 Baths
Key Details
Property Type Single Family Home
Sub Type Detached
Listing Status Active
Purchase Type For Sale
Approx. Sqft 1500-2000
MLS Listing ID E11924754
Style Sidesplit 3
Bedrooms 3
Annual Tax Amount $5,169
Tax Year 2024
Property Description
Fully Renovated top to bottom side split raised bungalow, situated in one of Oshawa's prestigious neighbourhoods. This property features an open concept floor plan, perfect for entertaining and everyday living. The large windows throughout flood the space with natural light. Thousands in additional upgrades including New Furnace, A/C, and hot water tank, updated kitchen with porcelain countertops and backsplash and S/S Appliances, hardwood floors throughout, pot lights etc. The entertainment and family room opens to the backyard, side yard and in ground swimming pool - ideal for hosting or enjoying quiet family time. This extra large corner lot, with no sidewalks to shovel, is located in a child and family friendly area, this home is close to the 401, 407, shopping centres, and is part of a highly rates school district. Don
Location
Province ON
County Durham
Community Eastdale
Area Durham
Region Eastdale
City Region Eastdale
Rooms
Family Room Yes
Basement Finished with Walk-Out, Separate Entrance
Kitchen 1
Separate Den/Office 1
Interior
Interior Features Water Heater
Cooling Central Air
Fireplaces Type Electric
Fireplace Yes
Heat Source Gas
Exterior
Parking Features Private Double
Garage Spaces 4.0
Pool Inground
Waterfront Description None
Roof Type Shingles
Lot Depth 100.22
Total Parking Spaces 4
Building
Foundation Concrete Block
Listed by RE/MAX EXPERTS


