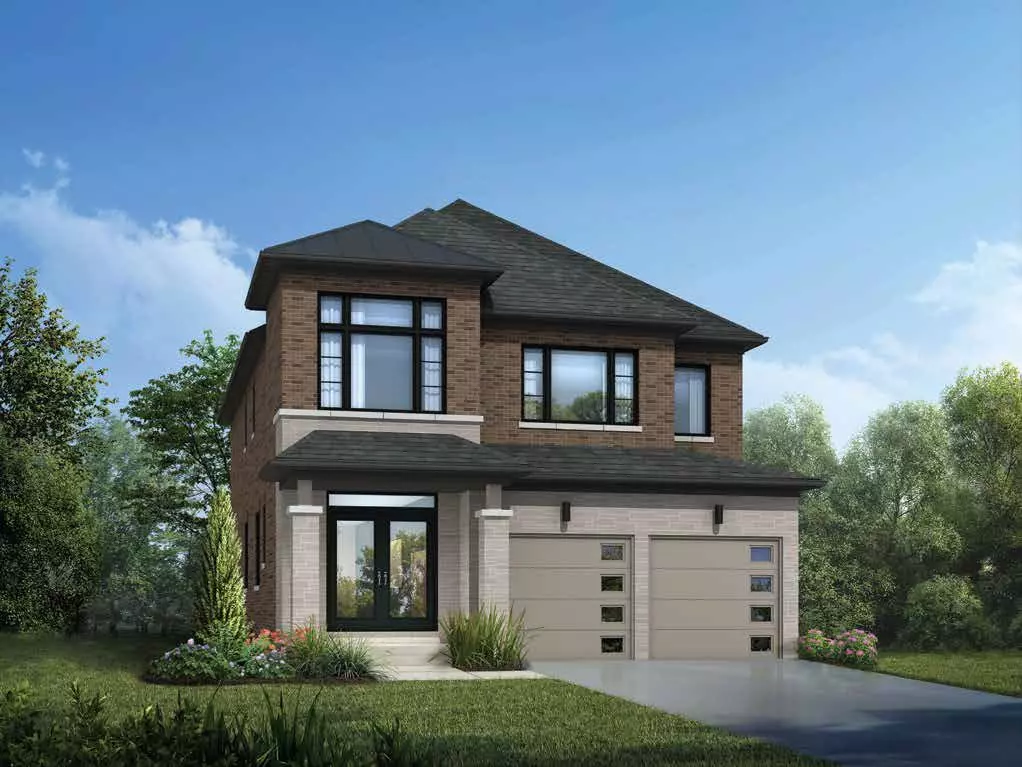REQUEST A TOUR If you would like to see this home without being there in person, select the "Virtual Tour" option and your agent will contact you to discuss available opportunities.
In-PersonVirtual Tour
$ 999,990
Est. payment | /mo
4 Beds
4 Baths
$ 999,990
Est. payment | /mo
4 Beds
4 Baths
Key Details
Property Type Single Family Home
Sub Type Detached
Listing Status Active
Purchase Type For Sale
Approx. Sqft 3000-3500
MLS Listing ID E11924892
Style 2-Storey
Bedrooms 4
Tax Year 2024
Property Description
Don't miss this incredible opportunity to own a brand new spacious ,stunning open concept model home just minutes from Hwy407 in Kedron community. This house has nearly 3200 sqft of finish area with all stainless steel appliances. The property offers 4 spacious bedroom on second floor with attached washroom to each bedroom. There is a In law suite on main floor which can be used as a 5th bedroom. This house has 9ft ceiling on main floor, an open concept layout with two sided electric fireplace. Most beautiful feature of house is partially finished walkout basement with legal entry from backyard for which almost $40k extra paid to builder. Additional upgrades are 200 AMP service with big windows in basement. Kitchen is extremely big with double sink, Quartz countertop. Laundry is on second floor. Wooden deck will impress beauty of house.
Location
Province ON
County Durham
Community Kedron
Area Durham
Region Kedron
City Region Kedron
Rooms
Family Room Yes
Basement Partially Finished
Kitchen 1
Separate Den/Office 1
Interior
Interior Features Other
Cooling Central Air
Fireplace Yes
Heat Source Gas
Exterior
Parking Features Private Double
Garage Spaces 2.0
Pool None
Roof Type Asphalt Shingle
Lot Depth 104.17
Total Parking Spaces 4
Building
Foundation Concrete
Listed by RE/MAX METROPOLIS REALTY


