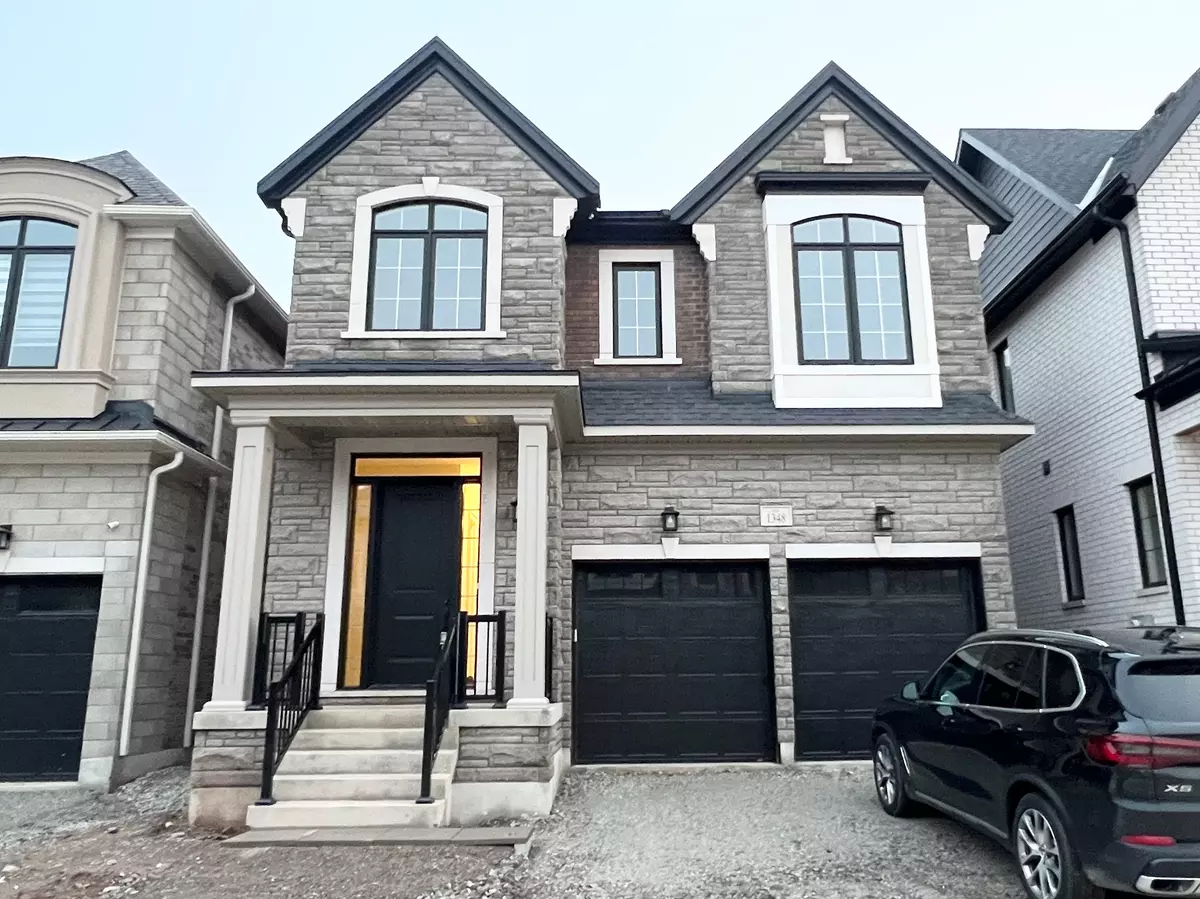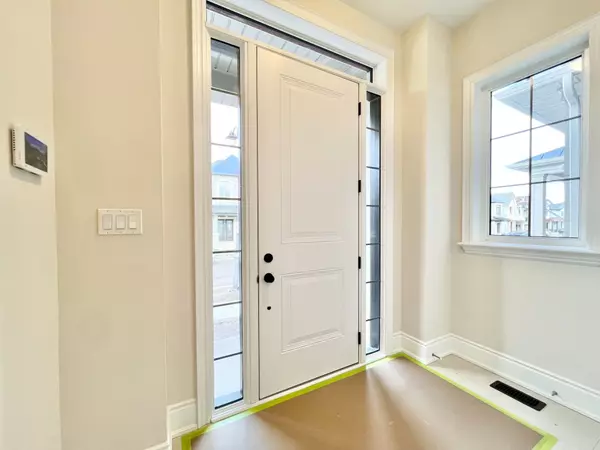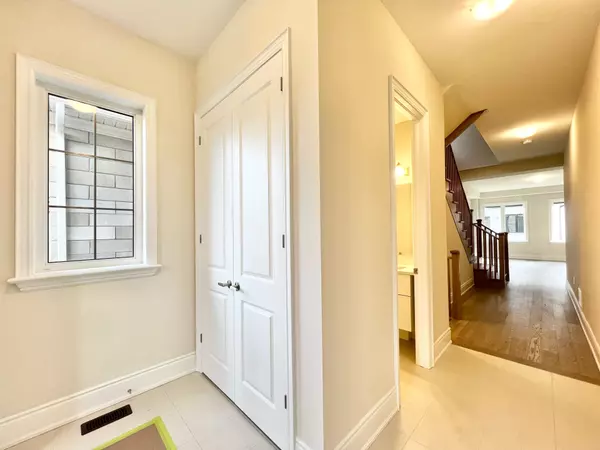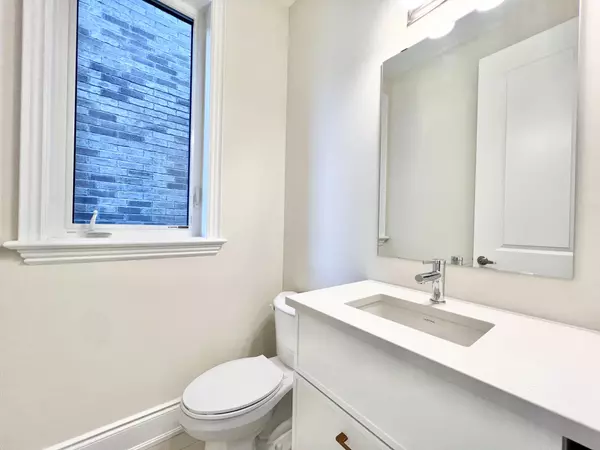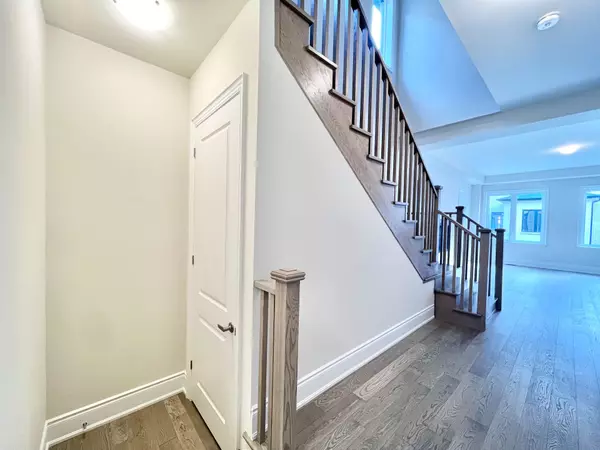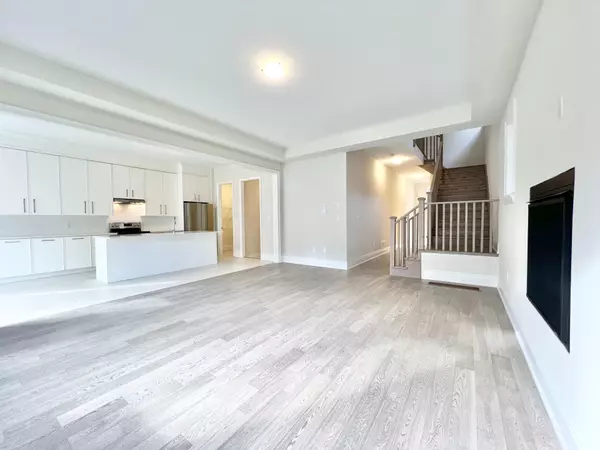REQUEST A TOUR If you would like to see this home without being there in person, select the "Virtual Tour" option and your agent will contact you to discuss available opportunities.
In-PersonVirtual Tour
$ 4,980
4 Beds
4 Baths
$ 4,980
4 Beds
4 Baths
Key Details
Property Type Single Family Home
Sub Type Detached
Listing Status Active
Purchase Type For Rent
MLS Listing ID W11925559
Style 2-Storey
Bedrooms 4
Property Description
BRAND NEW! Situated in the prestigious Joshua Creek North community, this stunning 2600 sqft family home offers luxury and functionality. Featuring 10-ft ceilings on the main level and 9-ft ceilings upstairs and in the basement, the layout is perfect for an entertainment. The home boasts a spacious primary suite with his and hers walk-in closets, a study, mudroom, and a grand foyer. The family room features a cozy natural gas fireplace. The main level is finished with hardwood floors and elegant solid oak staircases, blending sophistication with comfort. A second-floor laundry room adds convenience. This beautiful property offers a premium lifestyle in one of Oakville's most sought-after neighborhoods. Ideal for families looking for elegance and practicality in their next home! UPGRADES: smooth ceilings, extended kitchen cabinetry to ceiling and wall, taller doors throughout the house, premium vanities in the primary ensuite and powder room.
Location
Province ON
County Halton
Community Rural Oakville
Area Halton
Region Rural Oakville
City Region Rural Oakville
Rooms
Family Room Yes
Basement Unfinished
Kitchen 1
Interior
Interior Features Built-In Oven, Carpet Free, Countertop Range, Separate Heating Controls, Ventilation System
Cooling Central Air
Fireplace Yes
Heat Source Gas
Exterior
Parking Features Private
Garage Spaces 2.0
Pool None
Roof Type Other
Total Parking Spaces 4
Building
Foundation Other
Listed by RETREND REALTY LTD


