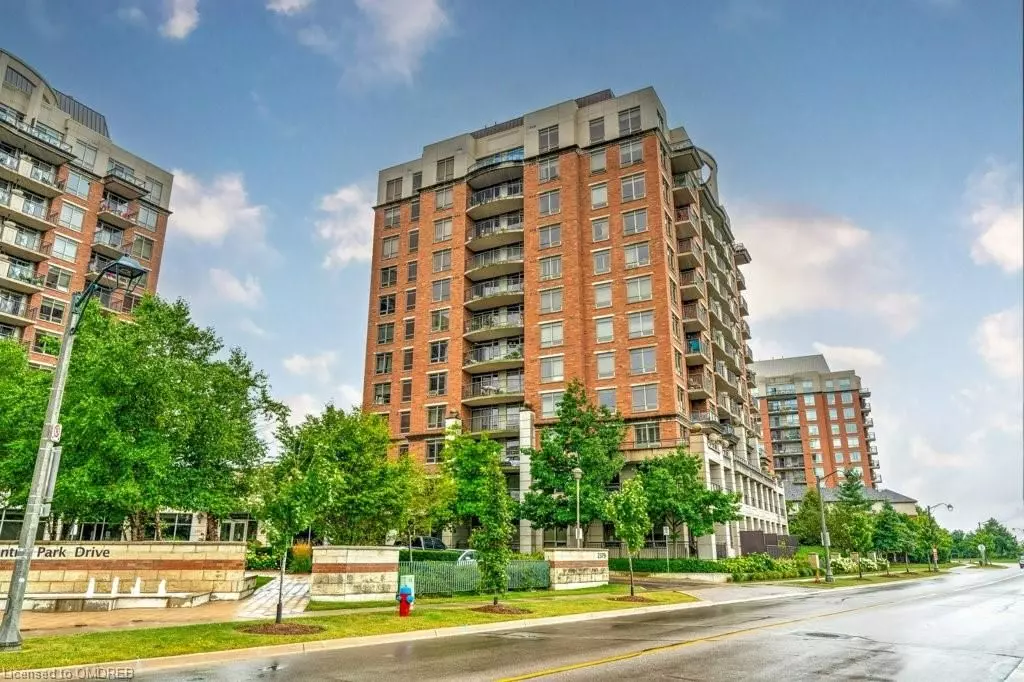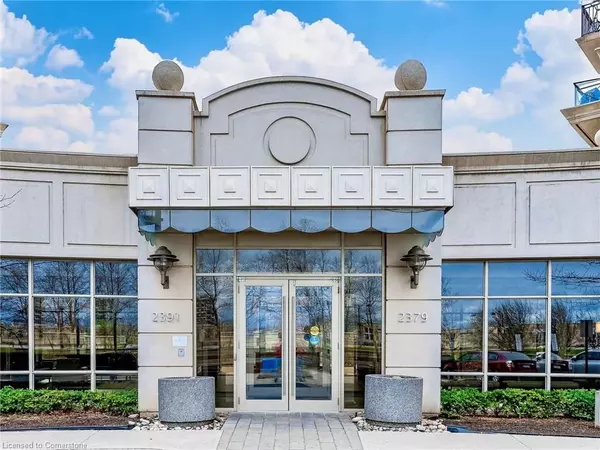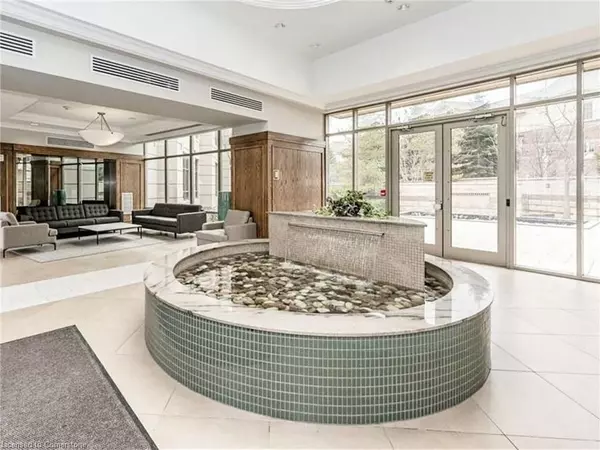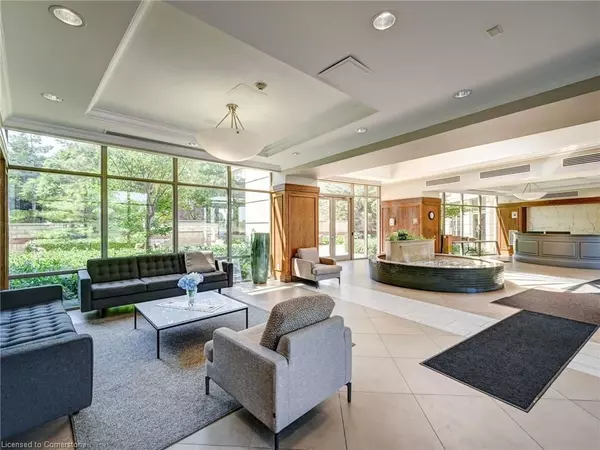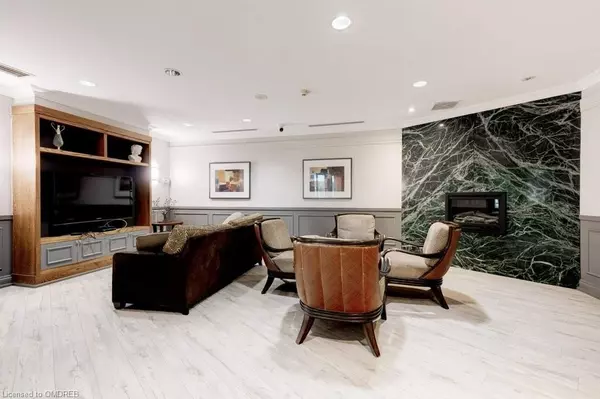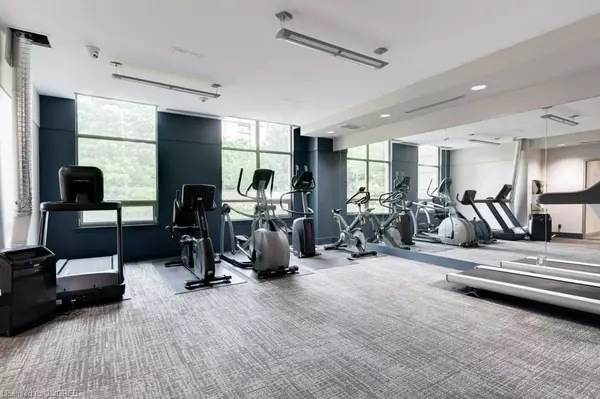REQUEST A TOUR If you would like to see this home without being there in person, select the "Virtual Tour" option and your agent will contact you to discuss available opportunities.
In-PersonVirtual Tour
$ 519,800
Est. payment | /mo
1 Bed
1 Bath
$ 519,800
Est. payment | /mo
1 Bed
1 Bath
Key Details
Property Type Condo
Sub Type Condo Apartment
Listing Status Active
Purchase Type For Sale
Approx. Sqft 500-599
MLS Listing ID W11925787
Style Bungalow
Bedrooms 1
HOA Fees $415
Annual Tax Amount $1,925
Tax Year 2024
Property Description
Welcome to the desirable courtyard residences in River Oaks community of Oakville! This stunning residence offers expensive views of Lake Ontario. The freshly painted interior showcases, hardwood flooring, brand new carpeting in bedroom, granite countertops, stainless steel appliances, and high 9' ceilings. Residents of this exceptional building enjoy world class amenities, including a fully equipped gym and exercise room for fitness enthusiasts, a rejuvenating sauna and a relaxing hot tub. The swimming pool provides a perfect retreat on warm days while the courtyard with a barbecue section is ideal for a leisurely gatherings. Additionally, the party room and guest suites ensure your visitors experience the best in hospitality. Situated in a prime location, this condo is just steps away from shopping centers, restaurants and convenient transit options. The nearby parks and trails offer a scenic escape and Sheridan College is within walking distance. Also enjoy the view of the lake from your bedroom!
Location
Province ON
County Halton
Community 1015 - Ro River Oaks
Area Halton
Region 1015 - RO River Oaks
City Region 1015 - RO River Oaks
Rooms
Family Room No
Basement None
Kitchen 1
Interior
Interior Features Sauna, Separate Heating Controls, Auto Garage Door Remote
Cooling Central Air
Fireplace No
Heat Source Gas
Exterior
Parking Features Underground
Garage Spaces 1.0
Exposure South
Total Parking Spaces 1
Building
Story 6
Locker None
Others
Pets Allowed Restricted
Listed by RE/MAX REAL ESTATE CENTRE INC.


