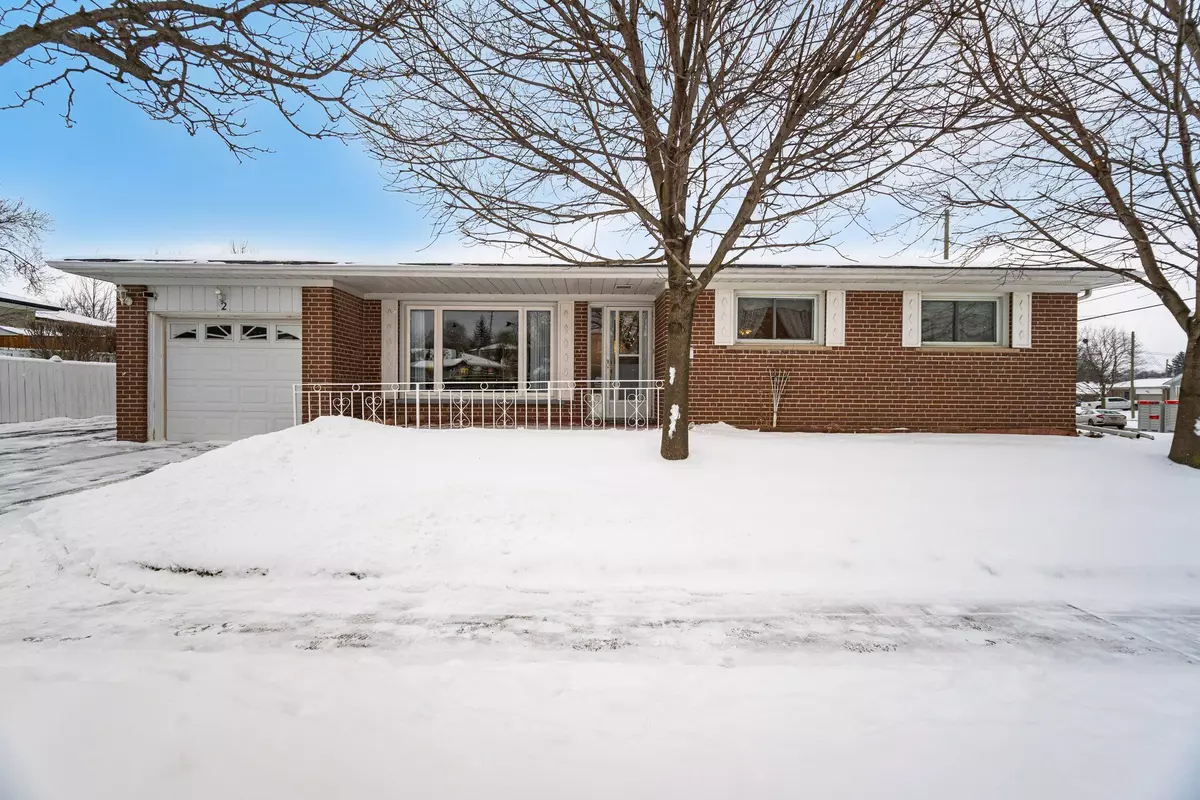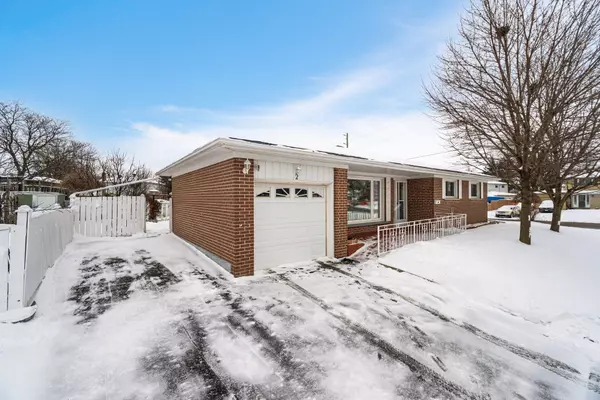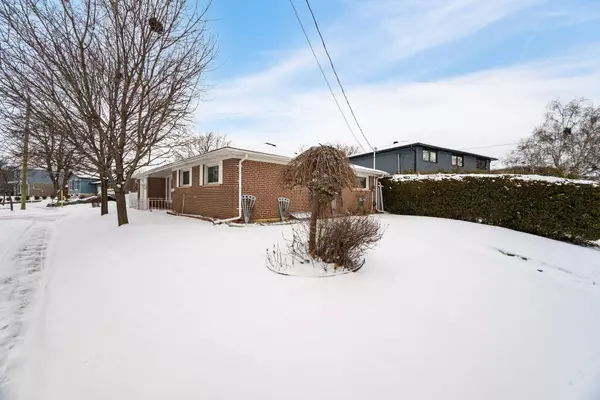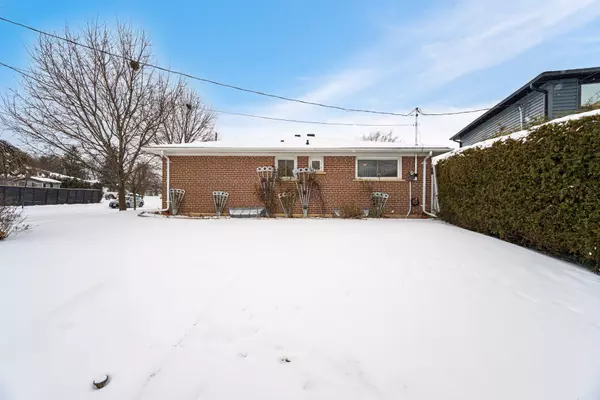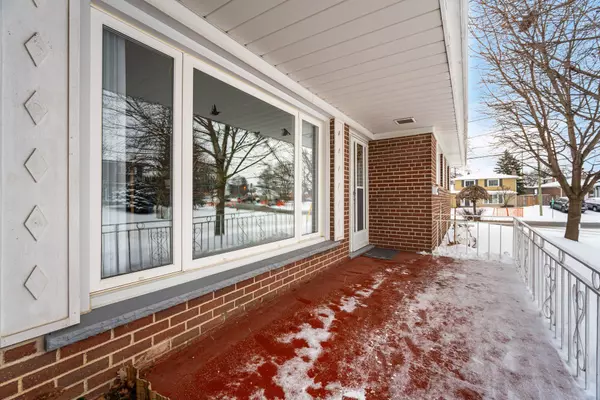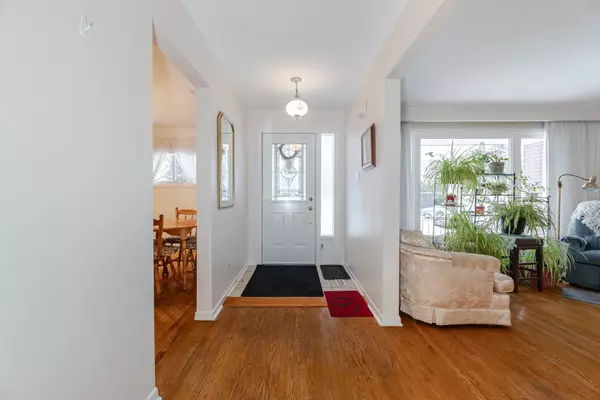REQUEST A TOUR If you would like to see this home without being there in person, select the "Virtual Tour" option and your agent will contact you to discuss available opportunities.
In-PersonVirtual Tour
$ 799,000
Est. payment | /mo
3 Beds
2 Baths
$ 799,000
Est. payment | /mo
3 Beds
2 Baths
Key Details
Property Type Single Family Home
Sub Type Detached
Listing Status Active
Purchase Type For Sale
MLS Listing ID W11925776
Style Bungalow
Bedrooms 3
Annual Tax Amount $4,377
Tax Year 2024
Property Description
Georgetown Brick Bungalow, Single Car Garage. Covered Front Porch. 47x100 Ft Lot. 3 Bedrooms, Two 3 Piece Baths. Separate Living Room & Dining Room. Both Have Crown Moulding. French Doors. . Eat-In Kitchen. Separate Entrance To Finished Basement. Ceramic Floor In Entrance & Kitchen. Hardwood Floors Living Room, Dining Room & Bedrooms. Main Floor Bathroom Has Heated Floor & Walk In Acrylic Shower. Primary Bedroom Has His/Hers Closets. One Closet Has A Rough In For Potential 2 Piece Ensuite Bath. Finished Basement: Has A Large Recreation Room, With A Dry Bar. Workshop. 3 Piece Bath. Finished Laundry Room. Den/Bedroom. Storage Room. Furnace Room.
Location
Province ON
County Halton
Community Georgetown
Area Halton
Region Georgetown
City Region Georgetown
Rooms
Family Room No
Basement Finished, Partially Finished
Kitchen 1
Interior
Interior Features Other
Cooling Central Air
Fireplace Yes
Heat Source Gas
Exterior
Parking Features Private Double
Garage Spaces 2.0
Pool None
Roof Type Shingles
Lot Depth 100.0
Total Parking Spaces 3
Building
Foundation Poured Concrete
Listed by RE/MAX REALTY SERVICES INC.


