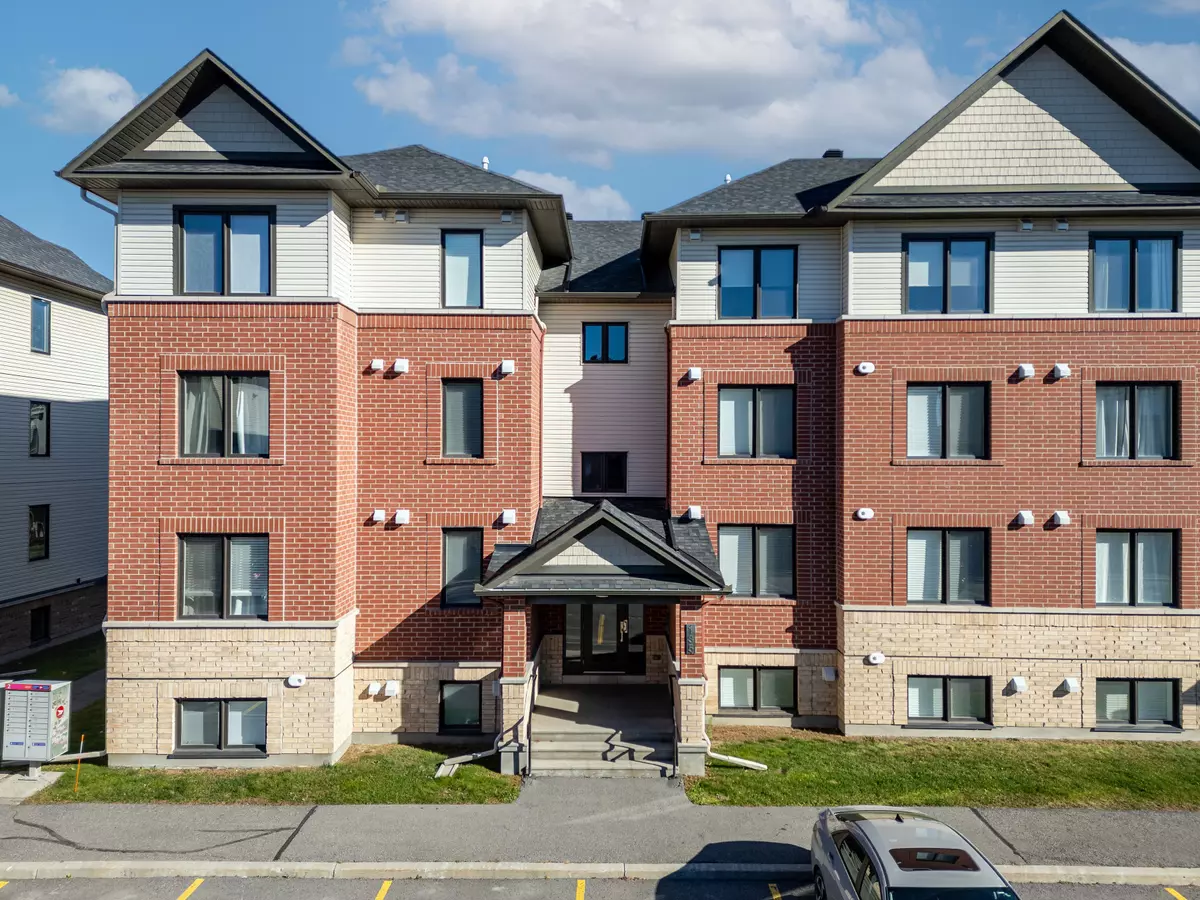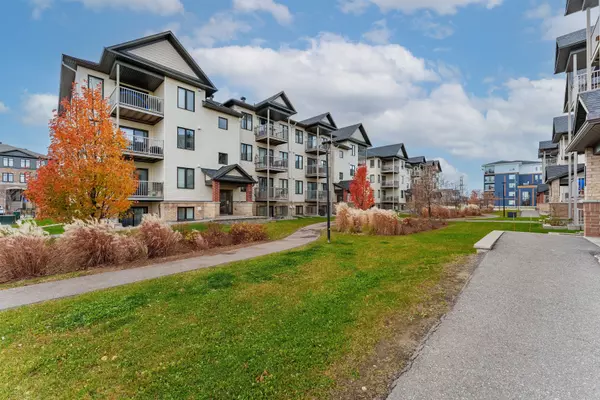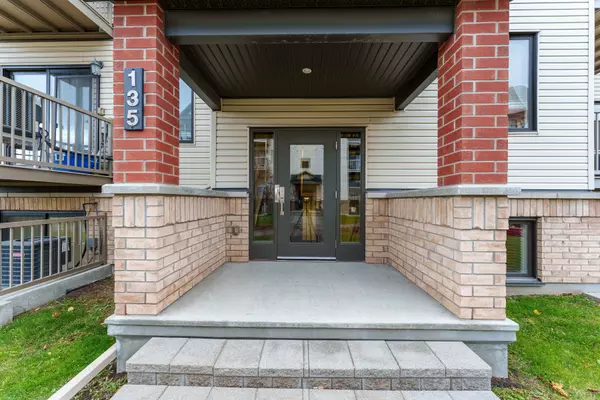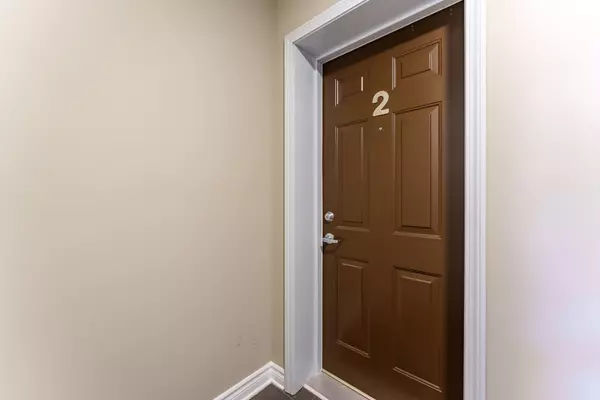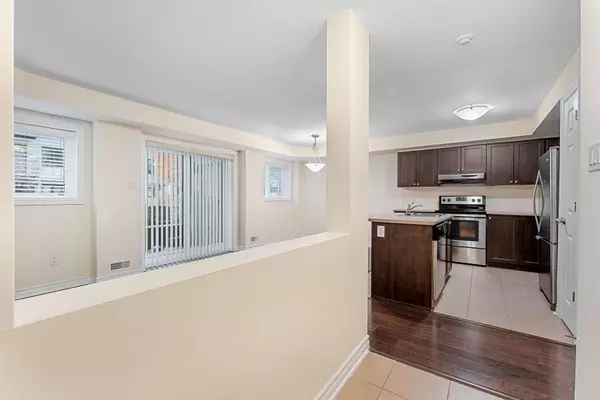REQUEST A TOUR If you would like to see this home without being there in person, select the "Virtual Tour" option and your agent will contact you to discuss available opportunities.
In-PersonVirtual Tour
$ 389,000
Est. payment | /mo
2 Beds
2 Baths
$ 389,000
Est. payment | /mo
2 Beds
2 Baths
Key Details
Property Type Condo
Sub Type Condo Apartment
Listing Status Active
Purchase Type For Sale
Approx. Sqft 1000-1199
MLS Listing ID X11925836
Style Apartment
Bedrooms 2
HOA Fees $267
Annual Tax Amount $2,242
Tax Year 2024
Property Description
Welcome to this stunning, condo in Avalon West! This beautifully updated 2-bedroom, 2-bathroom flat is ideally located near a wealth of local amenities, including schools, parks, shops, and dining options like Sobey's, Tim Hortons, and banks. Public transit is foot steps away, offering unparalleled convenience. The unit features a spacious, open-concept layout with great upgrades throughout. The kitchen is a chef's dream, complete with stainless steel appliances, generous counter space, and a functional island with bar seating. The living area is adorned with premium engineered hardwood floors, while elegant tiles enhance the kitchen, foyer, and bathrooms. Step outside to your private, covered stone patio a peaceful retreat perfect for pet owners and gardening enthusiasts alike. Additional features include in-unit laundry and a convenient storage room. Parking spot is located just steps from your door.
Location
Province ON
County Ottawa
Community 1117 - Avalon West
Area Ottawa
Region 1117 - Avalon West
City Region 1117 - Avalon West
Rooms
Family Room No
Basement None
Kitchen 1
Interior
Interior Features Water Heater, Storage
Cooling Central Air
Fireplace No
Heat Source Gas
Exterior
Parking Features Surface
Garage Spaces 1.0
Roof Type Asphalt Shingle
Exposure East
Total Parking Spaces 1
Building
Story 1
Locker Ensuite
Others
Pets Allowed Restricted
Listed by POWER MARKETING REAL ESTATE INC.


