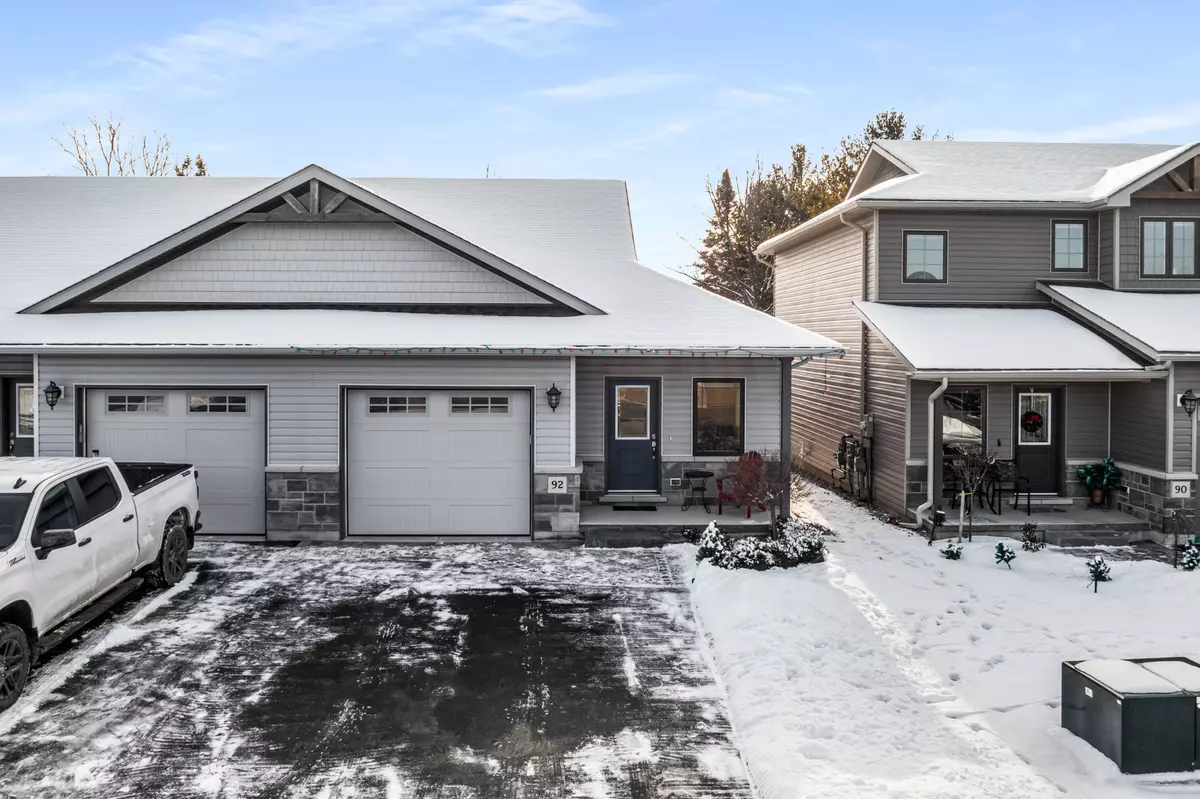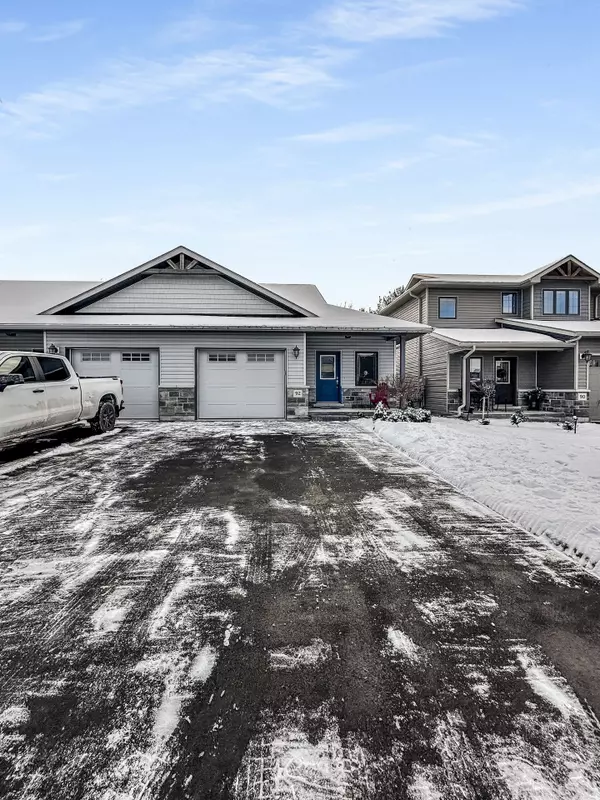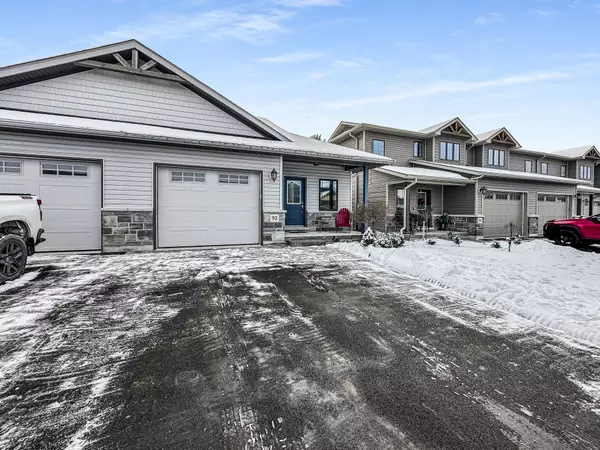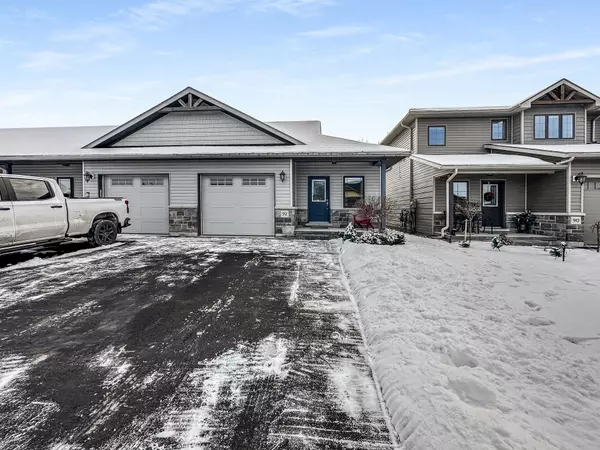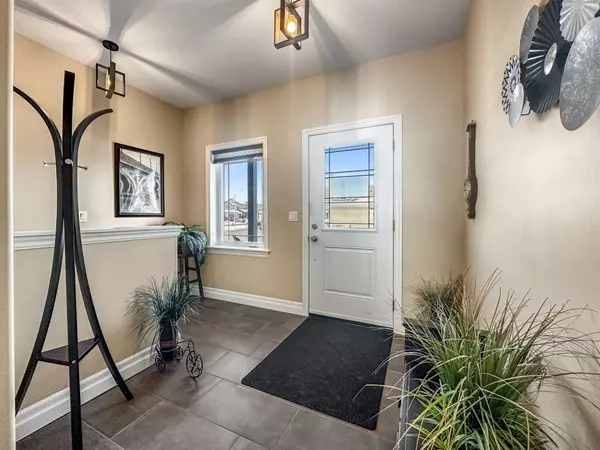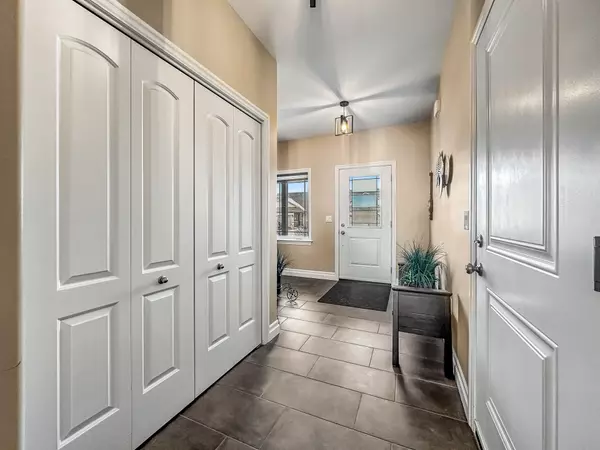REQUEST A TOUR If you would like to see this home without being there in person, select the "Virtual Tour" option and your agent will contact you to discuss available opportunities.
In-PersonVirtual Tour
$ 519,900
Est. payment | /mo
1 Bed
2 Baths
$ 519,900
Est. payment | /mo
1 Bed
2 Baths
Key Details
Property Type Townhouse
Sub Type Att/Row/Townhouse
Listing Status Active
Purchase Type For Sale
Approx. Sqft 700-1100
MLS Listing ID X11926365
Style Bungalow
Bedrooms 1
Annual Tax Amount $3,796
Tax Year 2024
Property Description
This charming end-unit townhome in the quaint village of Stirling is a true gem. Featuring a double-wide driveway with interlock detailing, the home welcomes you with a spacious and well-designed layout. The main floor boasts 9-ft ceilings, a kitchen with upgraded appliances, a functional laundry room, a large 4-piece bathroom, and a primary suite complete with a walk-in closet. Step through the living area to the backyard, where you'll find an interlock patio and a fenced yard - perfect for relaxing or entertaining. The fully finished lower level offers additional living space, a generously sized 4-piece bathroom, and an extra bedroom, providing plenty of room for family or guests. Pride of ownership shines throughout this cozy, well-maintained home. Don't miss your chance to enjoy low maintenance living with all the modern comforts!
Location
Province ON
County Hastings
Area Hastings
Rooms
Family Room Yes
Basement Full, Finished
Kitchen 1
Separate Den/Office 1
Interior
Interior Features Water Heater Owned, Primary Bedroom - Main Floor, Other
Cooling Central Air
Fireplace No
Heat Source Gas
Exterior
Parking Features Private Double
Garage Spaces 2.0
Pool None
Roof Type Asphalt Shingle
Lot Depth 92.56
Total Parking Spaces 3
Building
Unit Features Fenced Yard
Foundation Poured Concrete
Listed by RE/MAX QUINTE LTD.


