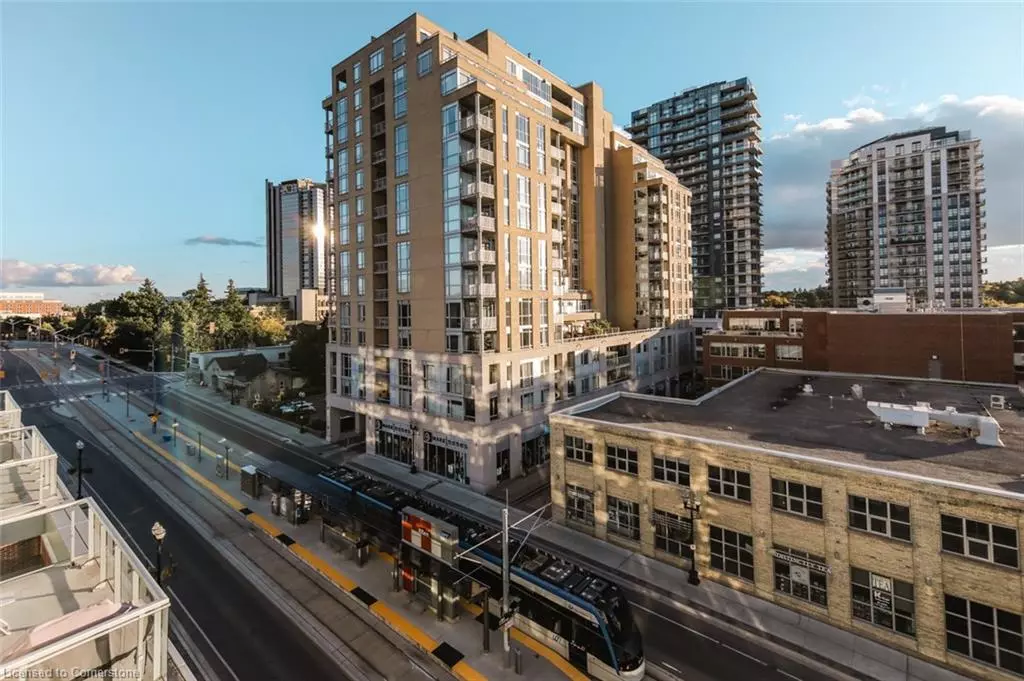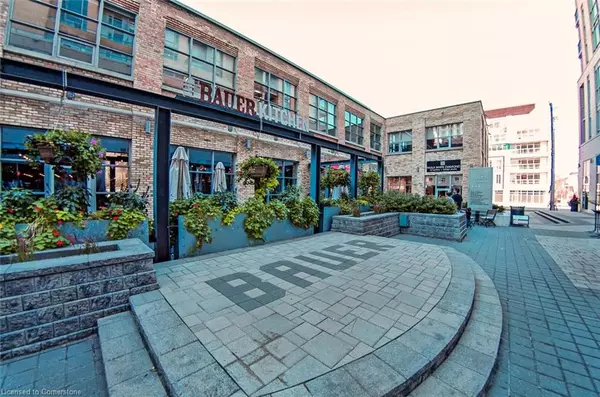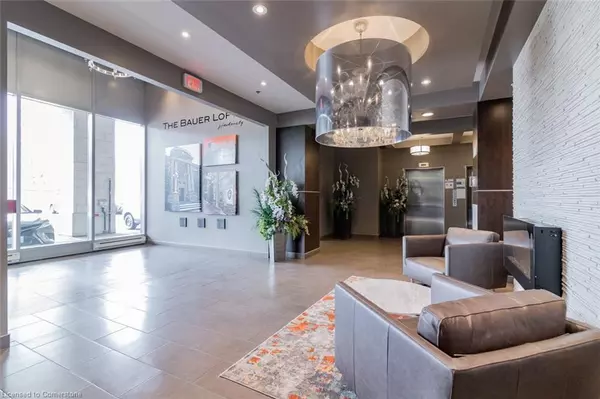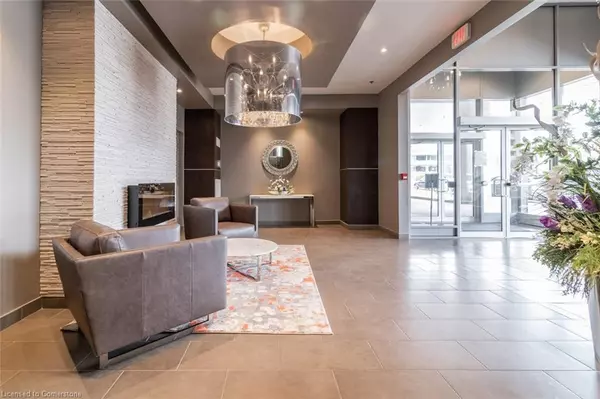2 Beds
2 Baths
1,277 SqFt
2 Beds
2 Baths
1,277 SqFt
Key Details
Property Type Condo
Sub Type Condo/Apt Unit
Listing Status Active
Purchase Type For Sale
Square Footage 1,277 sqft
Price per Sqft $528
MLS Listing ID 40689984
Style 1 Storey/Apt
Bedrooms 2
Full Baths 2
HOA Fees $830/mo
HOA Y/N Yes
Abv Grd Liv Area 1,277
Originating Board Waterloo Region
Year Built 2008
Annual Tax Amount $5,637
Property Description
Location
Province ON
County Waterloo
Area 4 - Waterloo West
Zoning C2-25
Direction Between John and Allen.
Rooms
Kitchen 1
Interior
Interior Features None
Heating Natural Gas
Cooling Central Air
Fireplace No
Appliance Built-in Microwave, Dishwasher, Dryer, Refrigerator, Stove, Washer
Laundry In-Suite
Exterior
Parking Features Assigned
Garage Spaces 2.0
Roof Type Flat
Porch Open
Garage Yes
Building
Lot Description Urban, City Lot, Highway Access, Hospital, Library, Park, Playground Nearby, Public Parking, Public Transit, Rec./Community Centre, Regional Mall, Schools, Shopping Nearby
Faces Between John and Allen.
Sewer Sewer (Municipal)
Water Municipal
Architectural Style 1 Storey/Apt
Structure Type Block
New Construction No
Others
Senior Community No
Tax ID 234950093
Ownership Condominium







