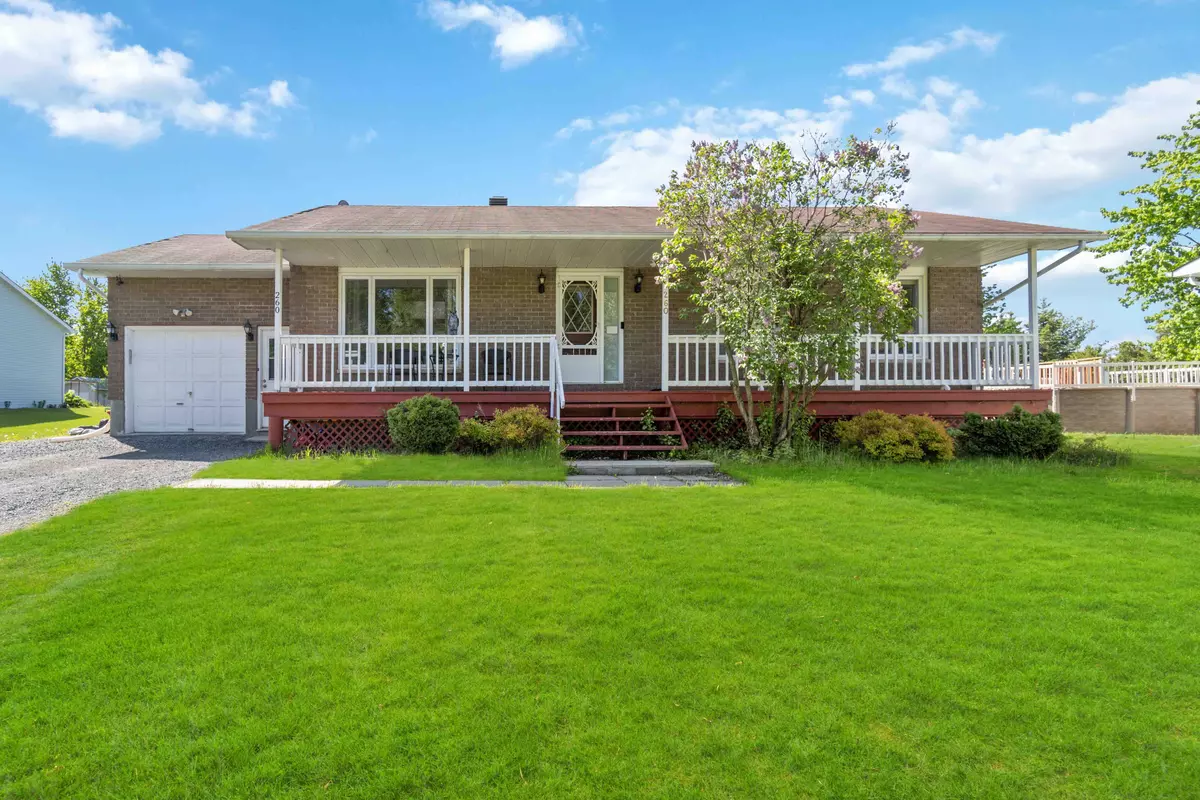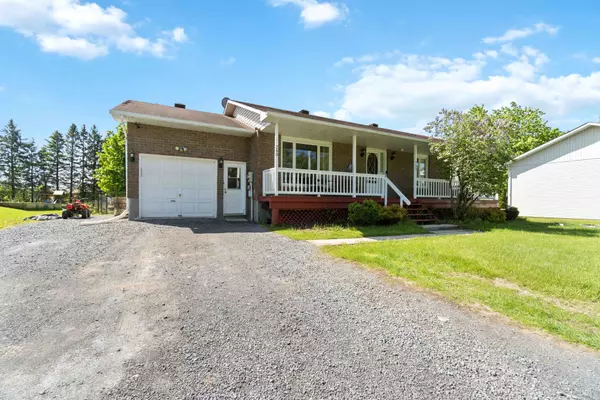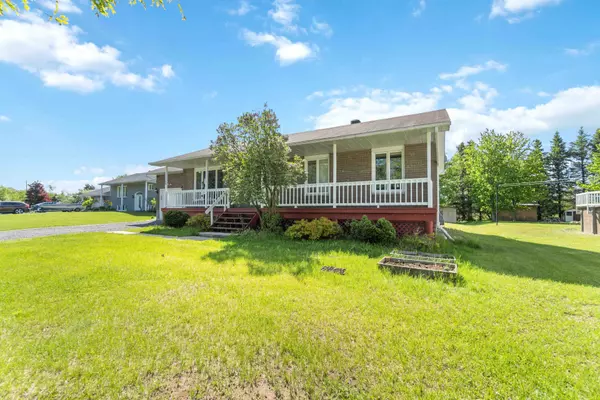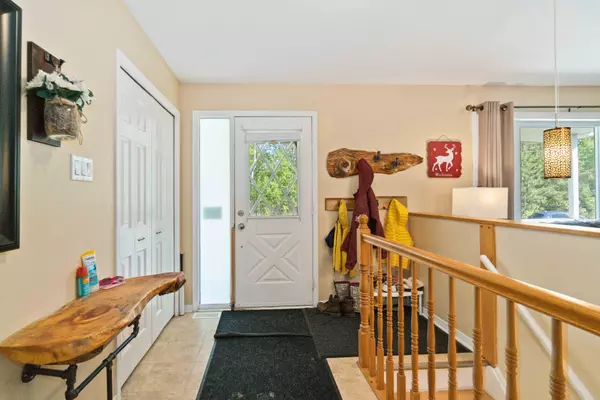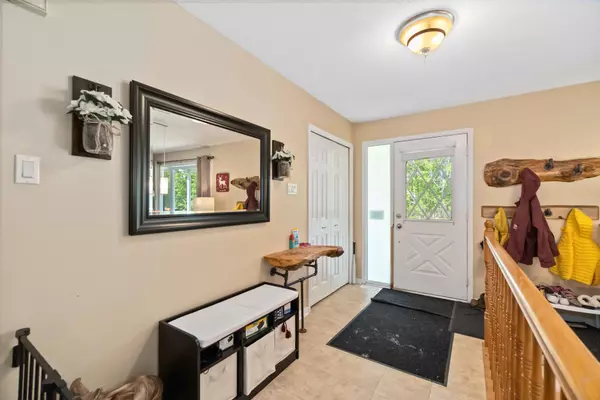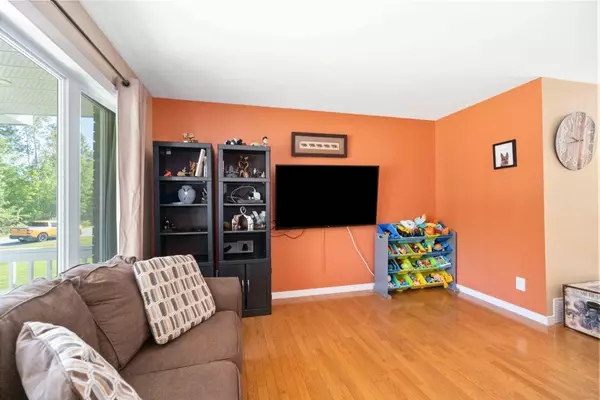3 Beds
2 Baths
3 Beds
2 Baths
Key Details
Property Type Single Family Home
Sub Type Detached
Listing Status Active
Purchase Type For Sale
MLS Listing ID X11926881
Style Bungalow
Bedrooms 3
Annual Tax Amount $3,594
Tax Year 2024
Property Description
Location
Province ON
County Prescott And Russell
Community 607 - Clarence/Rockland Twp
Area Prescott And Russell
Region 607 - Clarence/Rockland Twp
City Region 607 - Clarence/Rockland Twp
Rooms
Family Room Yes
Basement Full, Partially Finished
Kitchen 1
Separate Den/Office 1
Interior
Interior Features Sump Pump, Water Heater, Water Meter
Cooling Central Air
Fireplace No
Heat Source Gas
Exterior
Exterior Feature Deck
Parking Features Inside Entry
Garage Spaces 6.0
Pool None
Roof Type Asphalt Shingle
Lot Depth 222.11
Total Parking Spaces 6
Building
Unit Features Golf,Public Transit,Park,Fenced Yard
Foundation Concrete


