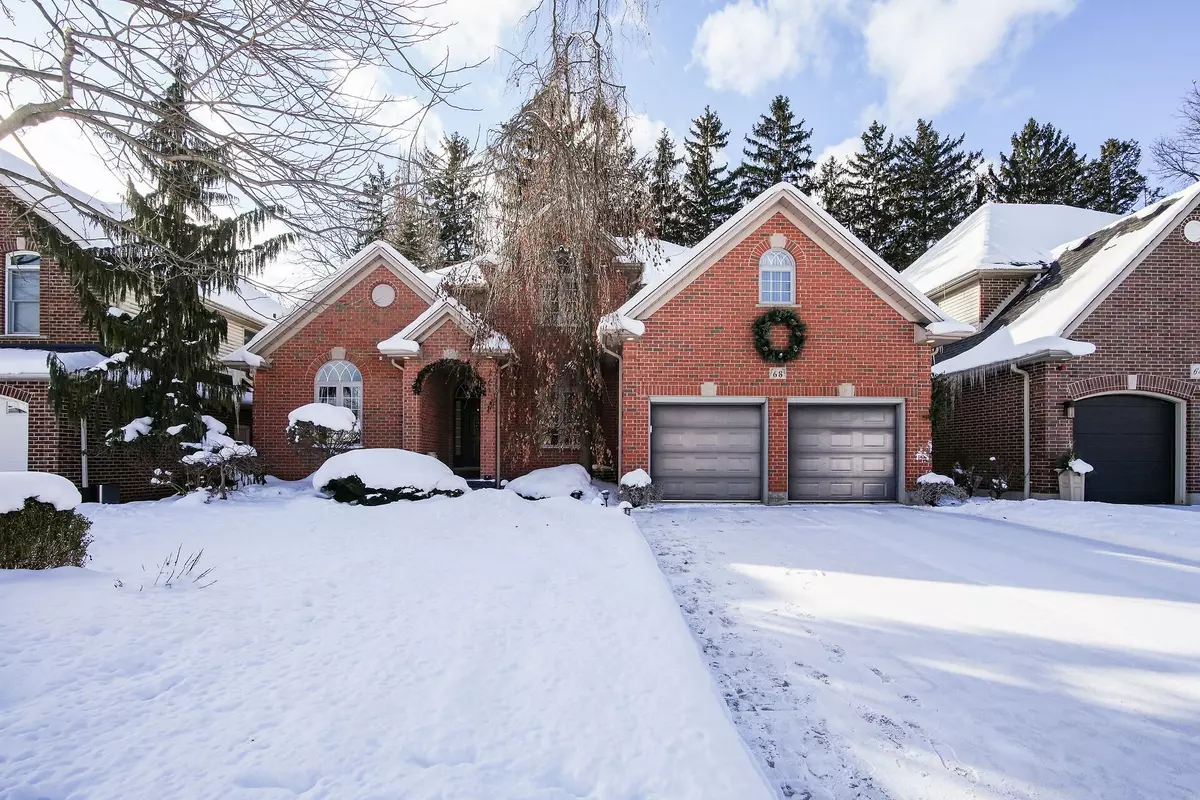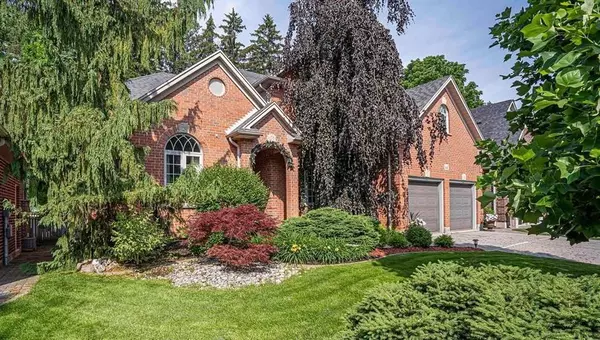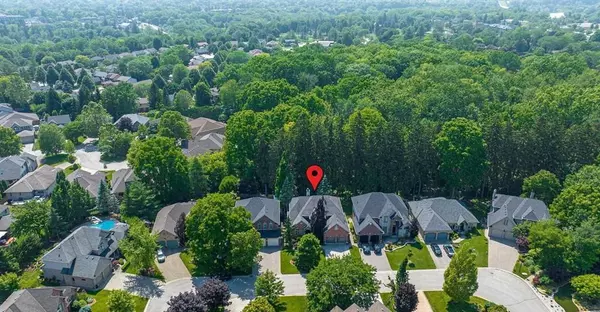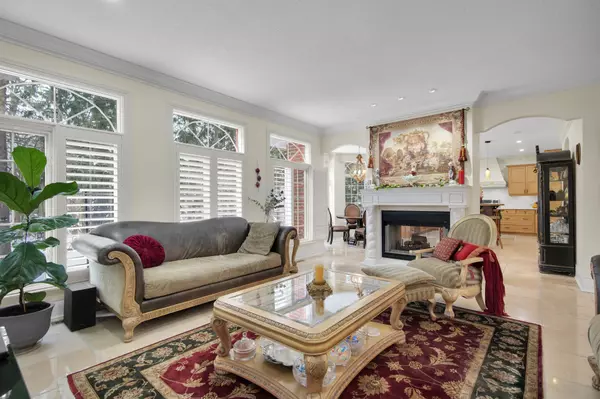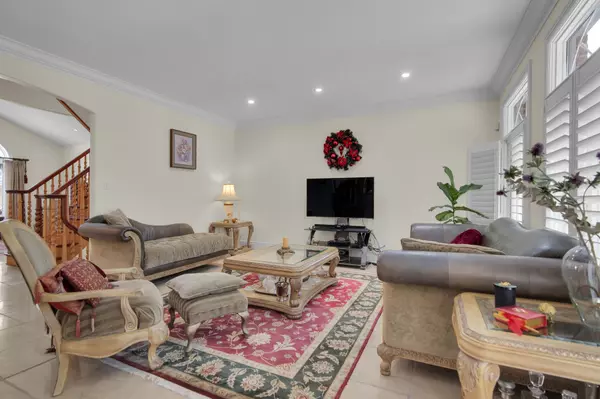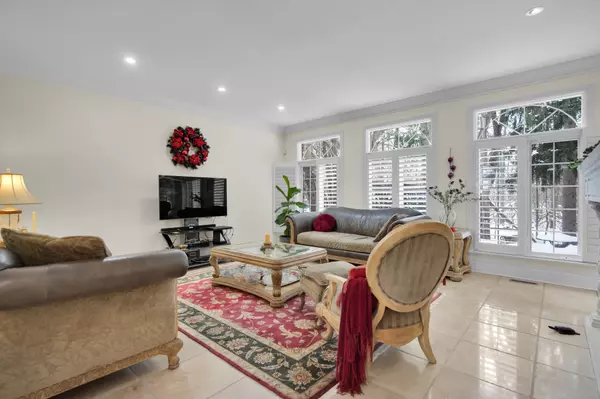5 Beds
4 Baths
5 Beds
4 Baths
Key Details
Property Type Single Family Home
Sub Type Detached
Listing Status Active
Purchase Type For Sale
Approx. Sqft 3000-3500
MLS Listing ID X11926920
Style 2-Storey
Bedrooms 5
Annual Tax Amount $10,461
Tax Year 2024
Property Description
Location
Province ON
County Middlesex
Community North O
Area Middlesex
Zoning R1-6
Region North O
City Region North O
Rooms
Family Room Yes
Basement Finished, Separate Entrance
Kitchen 2
Separate Den/Office 1
Interior
Interior Features Air Exchanger, Auto Garage Door Remote, Central Vacuum, ERV/HRV, In-Law Suite, Separate Heating Controls, Separate Hydro Meter, Water Heater Owned, Water Softener, Water Purifier, Guest Accommodations, In-Law Capability
Cooling Central Air
Fireplaces Number 2
Fireplaces Type Natural Gas, Wood
Inclusions Fridge, Gas Stove, Dishwasher, Range Hood, Microwave. Washer & Gas Dryer. All Window Coverings. B/In Sound System. Culligan Water Softener & Water Filter. Hot Water Tank. Hot Tub.
Exterior
Exterior Feature Backs On Green Belt, Deck, Hot Tub, Landscaped, Patio, Porch, Privacy, Year Round Living, Landscape Lighting
Parking Features Front Yard Parking, Private
Garage Spaces 6.0
Pool None
View Clear, Trees/Woods
Roof Type Shingles
Lot Frontage 59.06
Lot Depth 121.28
Total Parking Spaces 6
Building
Foundation Poured Concrete
Others
Security Features Alarm System,Carbon Monoxide Detectors,Other


