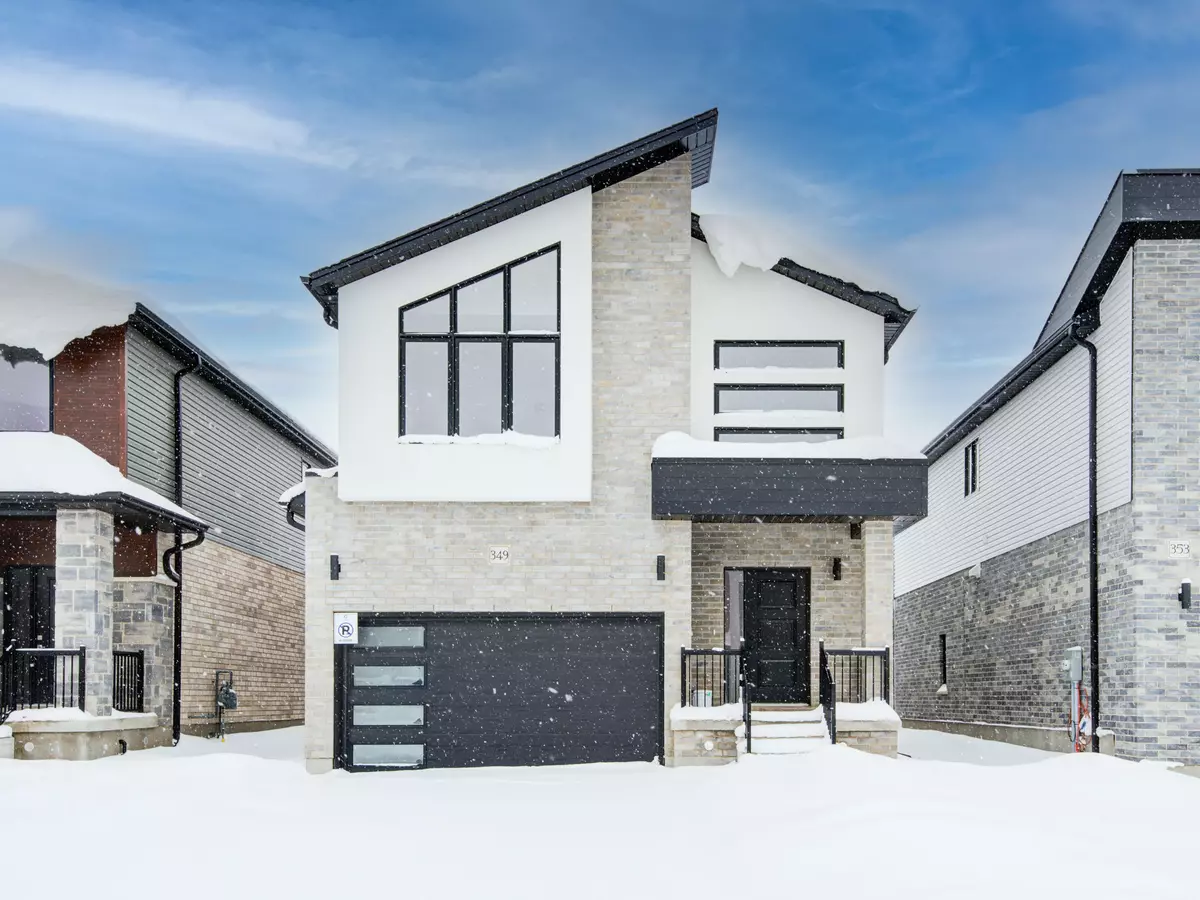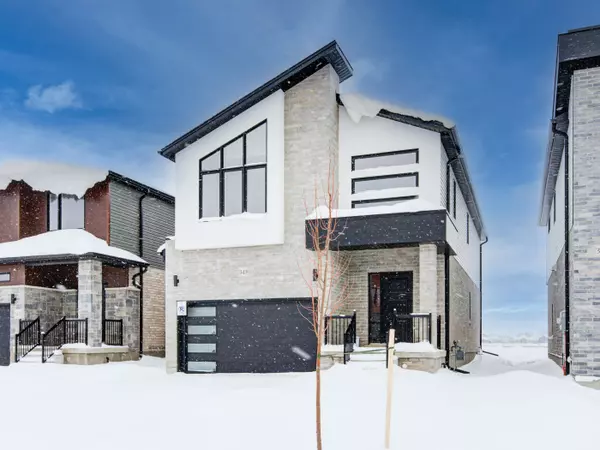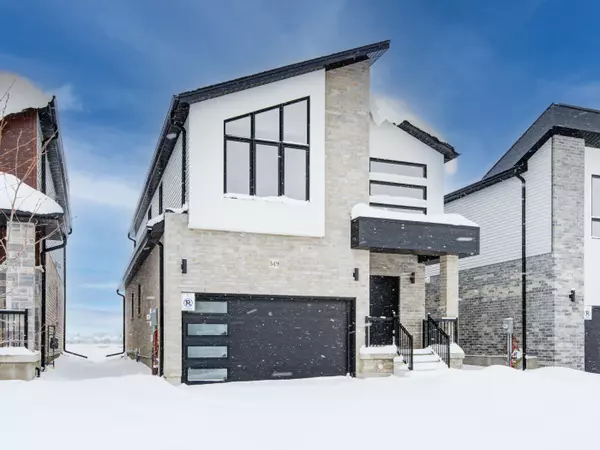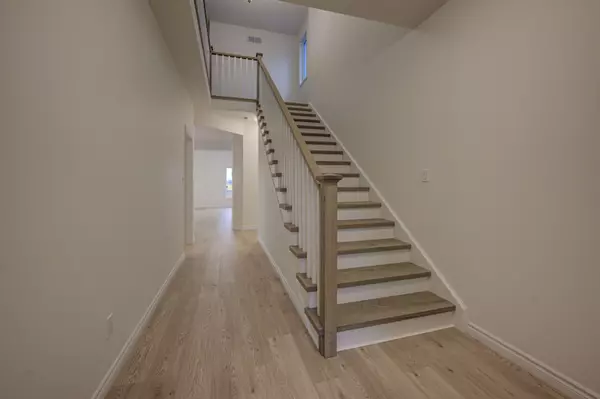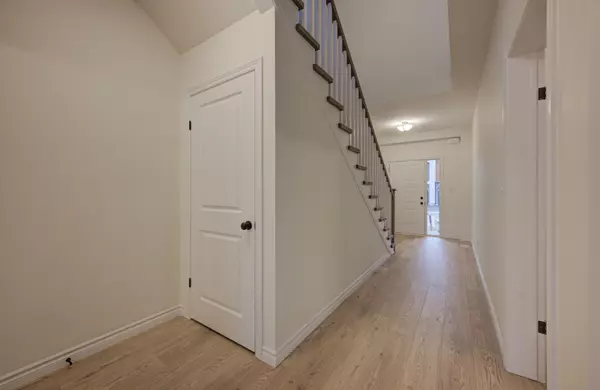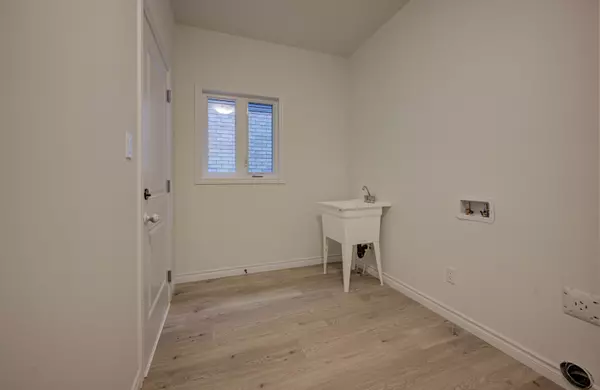REQUEST A TOUR If you would like to see this home without being there in person, select the "Virtual Tour" option and your agent will contact you to discuss available opportunities.
In-PersonVirtual Tour
$ 689,900
Est. payment | /mo
4 Beds
3 Baths
$ 689,900
Est. payment | /mo
4 Beds
3 Baths
Key Details
Property Type Single Family Home
Sub Type Detached
Listing Status Active
Purchase Type For Sale
Approx. Sqft 2000-2500
MLS Listing ID X11927136
Style 2-Storey
Bedrooms 4
Tax Year 2025
Property Description
Welcome to the Shakespeare model by Grandview Homes, located in sought-after Stratford. This 2,154-square-foot, 2-storey home features 4bedrooms, 2.5 bathrooms, and an open-concept main floor designed with family living in mind. The carpet-free main floor showcases 9' ceilings, a convenient laundry and mudroom with inside entry from the garage, and a beautifully customized kitchen tailored for modern living. An elegant oak hardwood staircase leads to the thoughtfully designed second floor. The primary suite offers a walk-in closet and a private ensuite, while the second floor also includes three spacious additional bedrooms, a large linen closet, and a second full 4-piece bathroom. The home's striking exterior is a perfect complement to its impressive interior, featuring contemporary architecture and clean lines for a sleek, modern aesthetic. Additional highlights include 200-amp service and a 3-piece rough-in in the basement, adding functionality and convenience. This is your chance to own a custom, newly built home at an attractive price point in the heart of Stratford, Ontario's charming community.
Location
Province ON
County Perth
Community 22 - Stratford
Area Perth
Zoning R1(5)-32
Region 22 - Stratford
City Region 22 - Stratford
Rooms
Family Room Yes
Basement Full, Unfinished
Kitchen 1
Interior
Interior Features ERV/HRV, Rough-In Bath, Sump Pump, Water Heater
Cooling None
Inclusions Range Hood
Exterior
Parking Features Private Double
Garage Spaces 5.5
Pool None
Roof Type Asphalt Shingle
Lot Frontage 34.33
Lot Depth 98.0
Total Parking Spaces 5
Building
Foundation Poured Concrete
Others
Senior Community Yes
Listed by Realty Advisors & Co.


