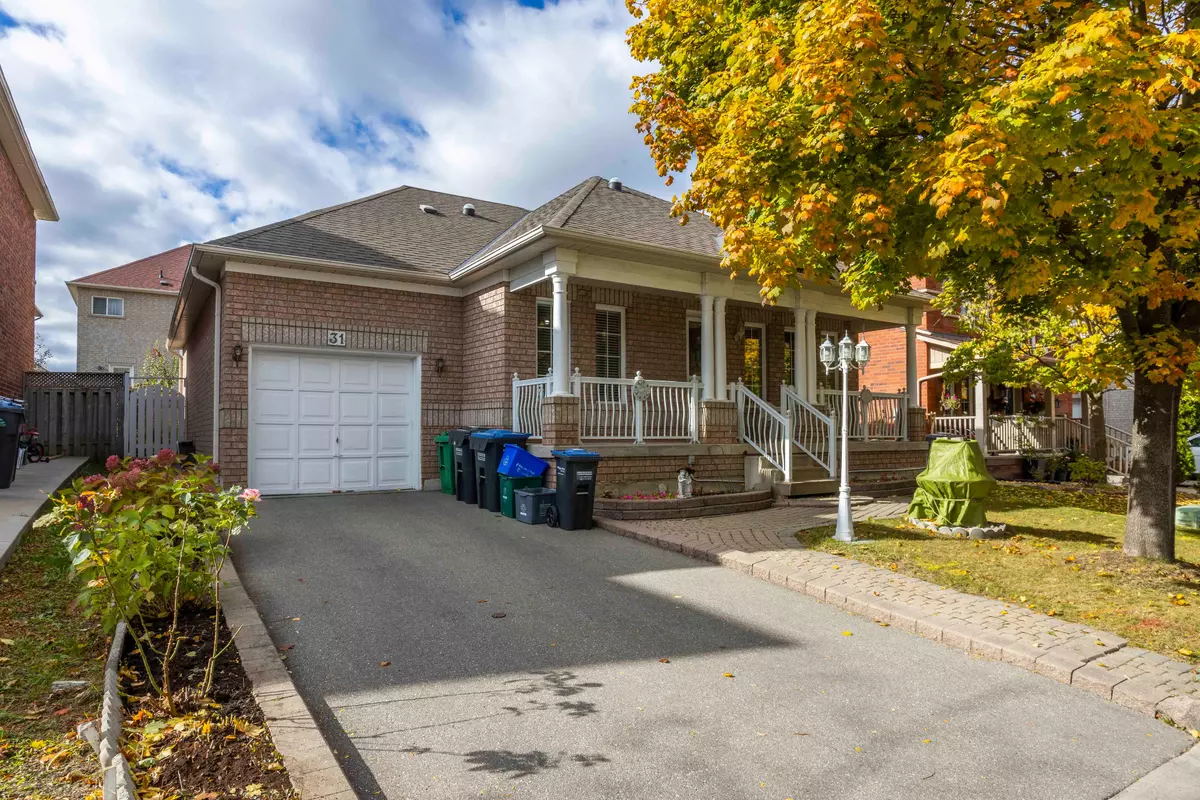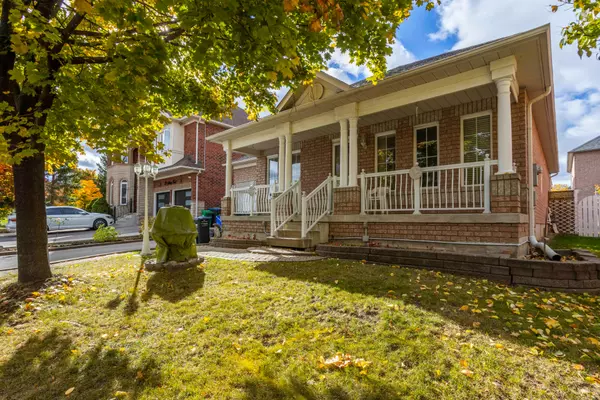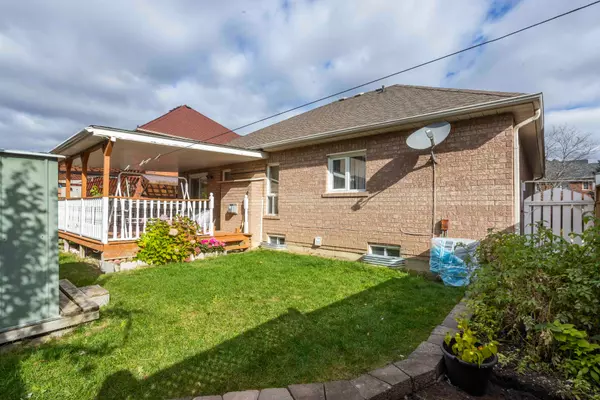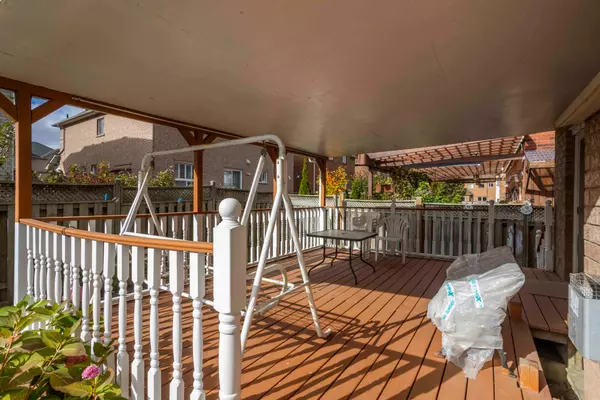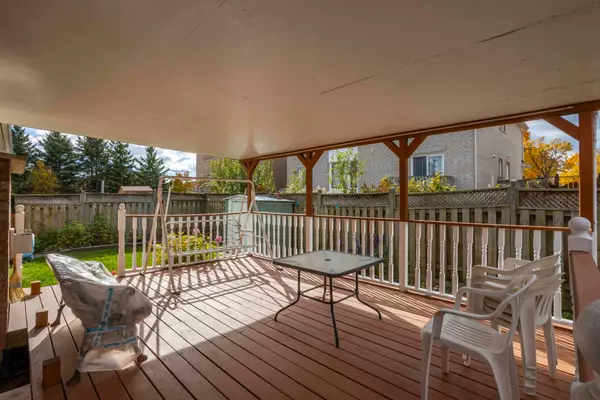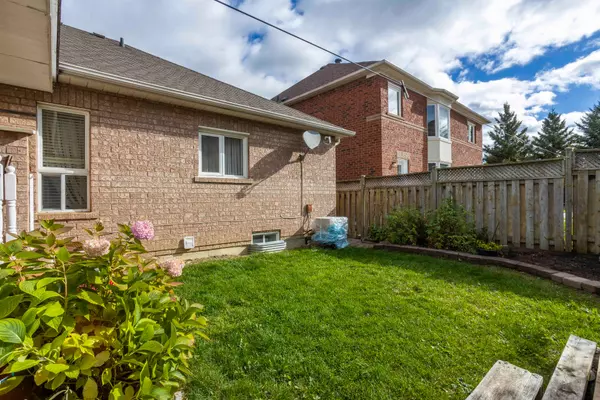REQUEST A TOUR If you would like to see this home without being there in person, select the "Virtual Tour" option and your agent will contact you to discuss available opportunities.
In-PersonVirtual Tour
$ 938,800
Est. payment | /mo
2 Beds
2 Baths
$ 938,800
Est. payment | /mo
2 Beds
2 Baths
Key Details
Property Type Single Family Home
Sub Type Detached
Listing Status Active
Purchase Type For Sale
MLS Listing ID W11928994
Style Bungalow
Bedrooms 2
Annual Tax Amount $5,633
Tax Year 2024
Property Description
Welcome to this charming freshly painted detached bungalow in the sought-after Sandringham-Wellington neighborhood of Brampton! The main floor features an open-concept dining room with parquet flooring, a modernized kitchen with an eat-in area and ceramic floors, and a cozy family room with a gas fireplace and walkout to a spacious deck. Two main-floor bedrooms with closets and soft broadloom provide comfortable living spaces. The finished basement expands the living area with an additional bedroom, a recreational room perfect for relaxing or entertaining, and versatile storage options. The exterior is equally inviting, featuring a landscaped interlock walkway and vibrant flowerbeds. With an attached garage for added convenience, this home offers the perfect blend of comfort, style, and functionality. Close to schools, parks, Bus Stop, shopping and more!
Location
Province ON
County Peel
Community Sandringham-Wellington
Area Peel
Region Sandringham-Wellington
City Region Sandringham-Wellington
Rooms
Family Room Yes
Basement Finished
Kitchen 1
Separate Den/Office 1
Interior
Interior Features Other
Cooling Central Air
Fireplace Yes
Heat Source Gas
Exterior
Parking Features Available
Garage Spaces 2.0
Pool None
Roof Type Asphalt Shingle
Lot Depth 82.02
Total Parking Spaces 3
Building
Unit Features Hospital,Lake/Pond,Park,School
Foundation Concrete Block
Listed by RE/MAX REALTY SERVICES INC.


