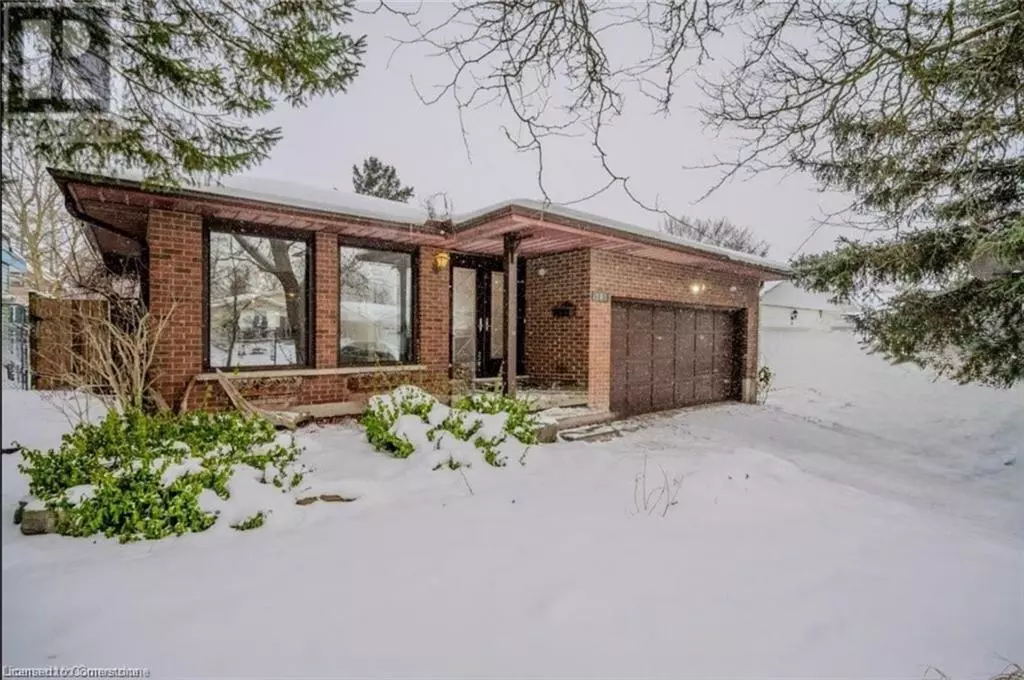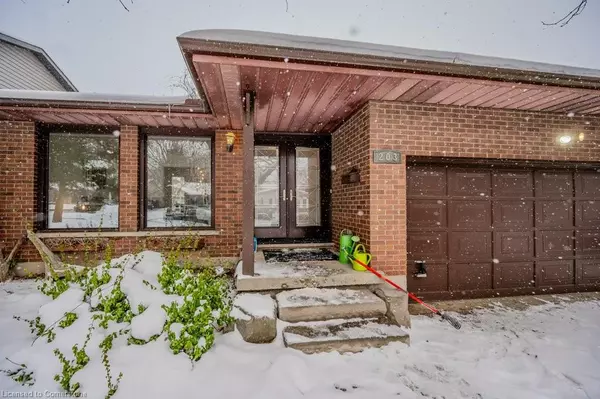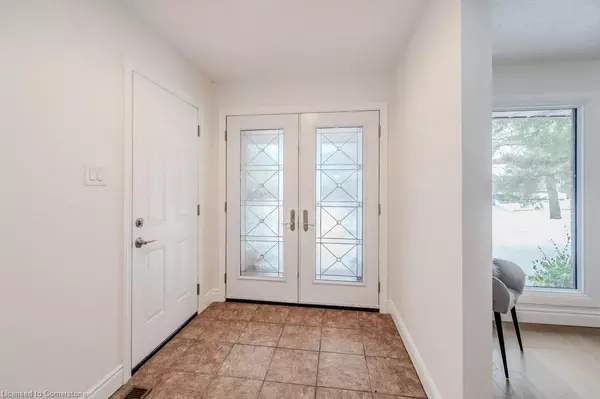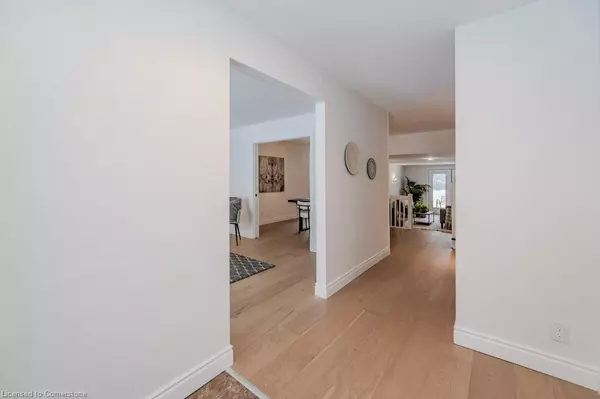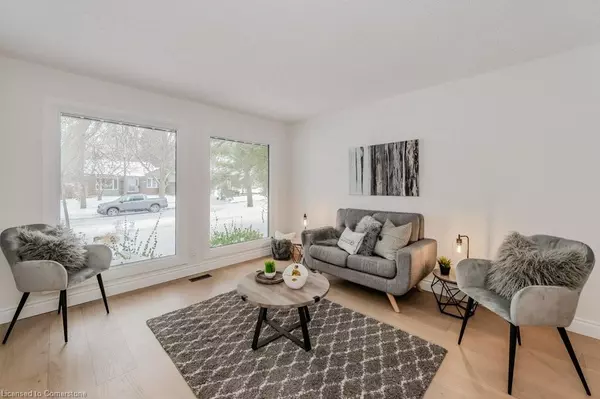4 Beds
4 Baths
1,929 SqFt
4 Beds
4 Baths
1,929 SqFt
Key Details
Property Type Single Family Home
Sub Type Detached
Listing Status Active
Purchase Type For Sale
Square Footage 1,929 sqft
Price per Sqft $518
MLS Listing ID 40690892
Style Backsplit
Bedrooms 4
Full Baths 2
Half Baths 2
Abv Grd Liv Area 2,427
Originating Board Waterloo Region
Year Built 1975
Annual Tax Amount $6,706
Property Description
As you enter the wide foyer, you'll be greeted by a formal living room, a formal dining area, and a separate kitchen with a cozy dinette. Just a few steps down, the family room awaits, complete with patio doors that lead to the deck and the backyard pool. This level also features a 2-piece bathroom, laundry room, and a fourth bedroom—ideal for guests or a home office.
Upstairs, you'll find three generous bedrooms, including the primary suite with its own 2-piece ensuite. The main bathroom on this level has been beautifully updated, offering a spa-like retreat with modern finishes and fixtures. The basement adds even more space with a large rec room, another bathroom, and ample storage in the crawl space.
Located in an incredible family-friendly neighborhood, this home is just minutes from highways, shopping, and restaurants, offering the perfect mix of convenience and charm. Surrounded by parks, schools, and welcoming neighbors, it's a place where your family can truly thrive. Don't miss your chance to own this stunning property—contact us today to schedule a private showing!
Location
Province ON
County Waterloo
Area 3 - Kitchener West
Zoning RES-2
Direction Upper Canada to Farrier
Rooms
Basement Full, Finished
Kitchen 1
Interior
Heating Forced Air, Natural Gas
Cooling Central Air
Fireplace No
Appliance Water Heater, Water Softener, Dishwasher, Refrigerator, Stove
Exterior
Parking Features Attached Garage
Garage Spaces 2.0
Pool In Ground
Roof Type Asphalt Shing
Porch Deck
Lot Frontage 57.19
Garage Yes
Building
Lot Description Urban, Greenbelt, Highway Access, Industrial Park, Library, Major Highway, Park, Playground Nearby, Public Transit, Schools, Shopping Nearby
Faces Upper Canada to Farrier
Foundation Poured Concrete
Sewer Sewer (Municipal)
Water Municipal-Metered
Architectural Style Backsplit
Structure Type Aluminum Siding,Brick
New Construction No
Others
Senior Community No
Tax ID 226230185
Ownership Freehold/None


