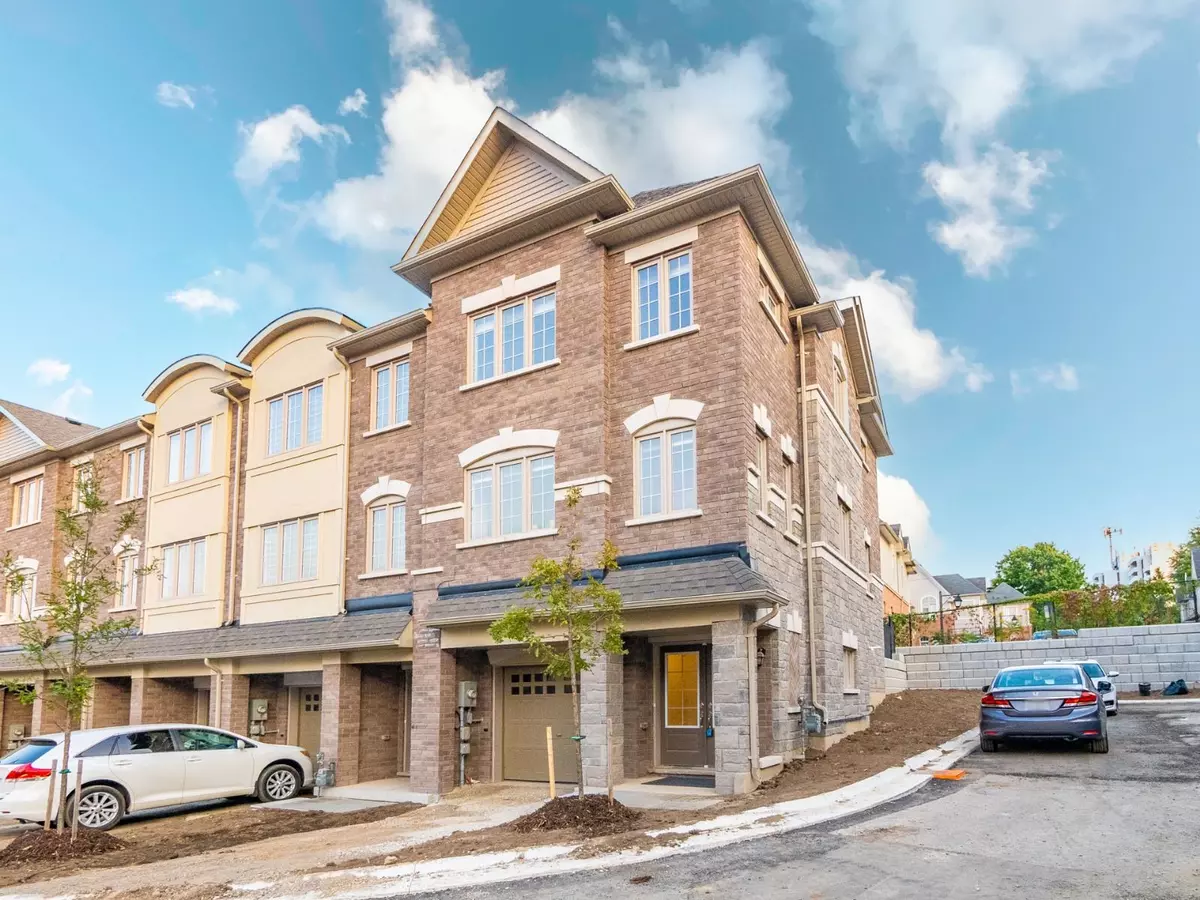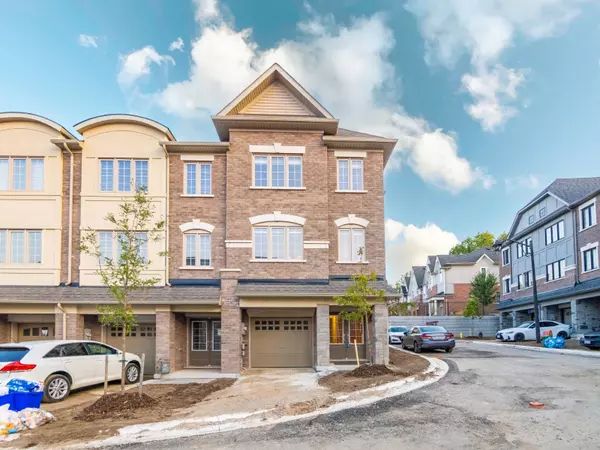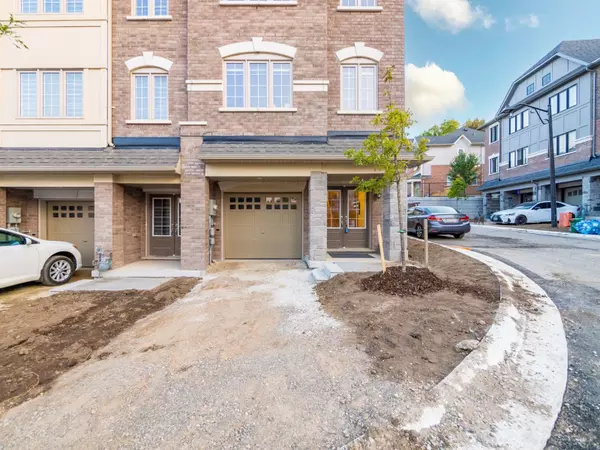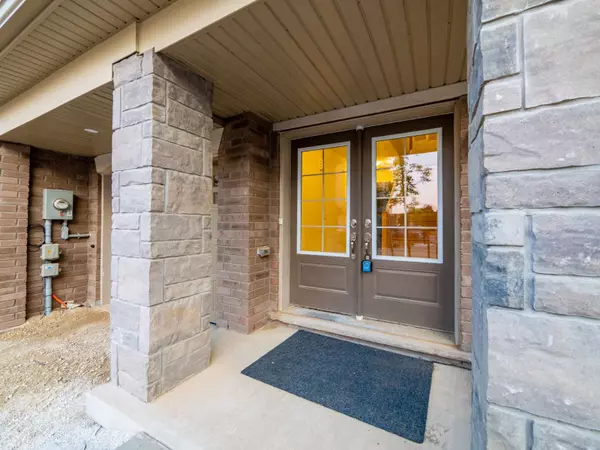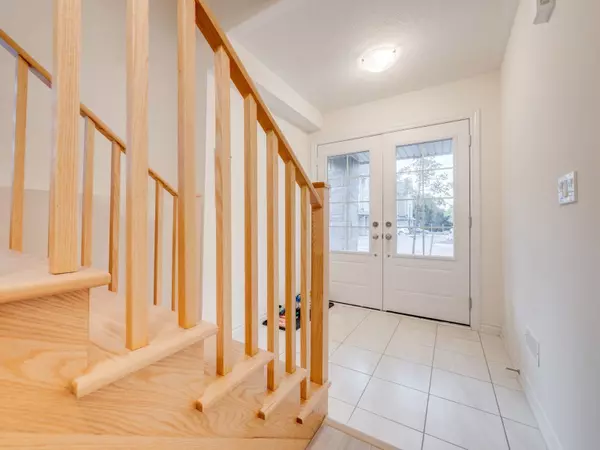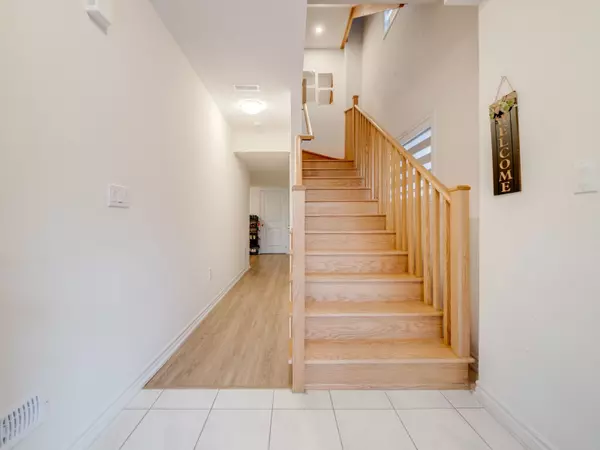REQUEST A TOUR If you would like to see this home without being there in person, select the "Virtual Tour" option and your agent will contact you to discuss available opportunities.
In-PersonVirtual Tour
$ 729,999
Est. payment | /mo
3 Beds
3 Baths
$ 729,999
Est. payment | /mo
3 Beds
3 Baths
Key Details
Property Type Townhouse
Sub Type Att/Row/Townhouse
Listing Status Active
Purchase Type For Sale
Approx. Sqft 1500-2000
MLS Listing ID W11929806
Style 3-Storey
Bedrooms 3
Annual Tax Amount $4,582
Tax Year 2024
Property Description
Prime Location! Modern & Spacious End-Unit Townhome. Must See! Discover this stunning freehold 3-storey townhome, just under a year old, with a small POTL fee. As an end-unit, it feels more like a semi-detached and is one of the largest in the complex. The open-concept layout is bright and airy, with abundant natural light throughout. The modern kitchen, equipped with stainless steel appliances, is perfect for every occasion. The master bedroom features a walk-in closet, while the home boasts 3 spacious bedrooms, 3 bathrooms, and elegant 9' ceilings on the second floor. Enjoy the convenience of a double-door entry and the luxury of a carpet-free interior. Situated within walking distance to downtown Orangeville, shopping centres, entertainment, and more. This home offers the perfect blend of comfort, style, and convenience. Don't miss out on this exceptional property!
Location
Province ON
County Dufferin
Community Orangeville
Area Dufferin
Region Orangeville
City Region Orangeville
Rooms
Family Room Yes
Basement None
Kitchen 1
Interior
Interior Features Carpet Free
Cooling Central Air
Fireplace No
Heat Source Gas
Exterior
Parking Features Available
Garage Spaces 1.0
Pool None
Roof Type Asphalt Shingle
Lot Depth 79.46
Total Parking Spaces 2
Building
Unit Features Hospital,Public Transit,School,Park,Place Of Worship
Foundation Concrete
Listed by RE/MAX PRESIDENT REALTY


