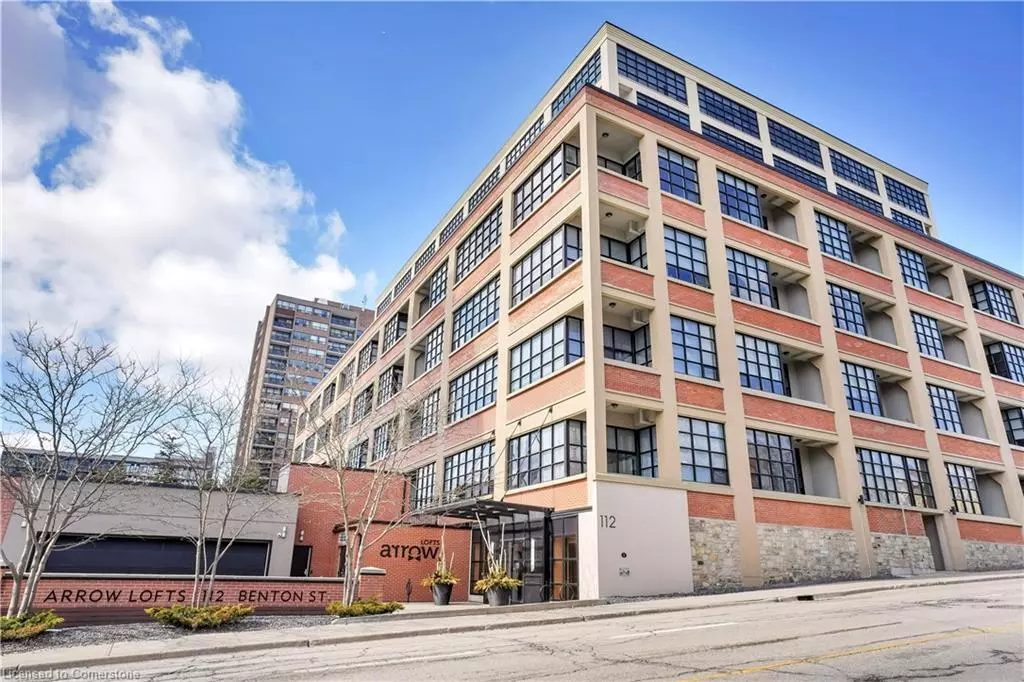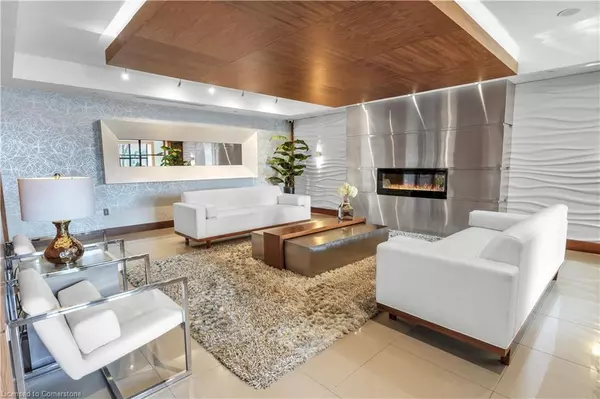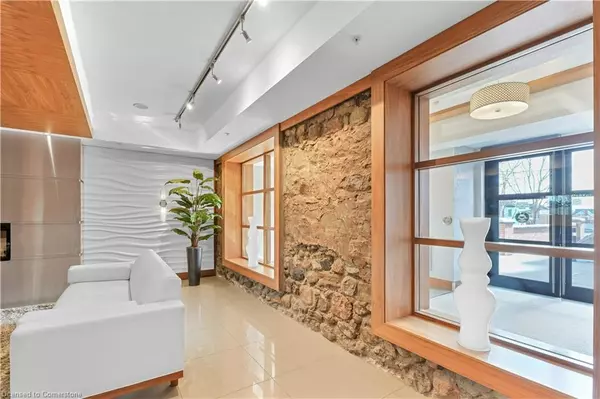2 Beds
3 Baths
2,109 SqFt
2 Beds
3 Baths
2,109 SqFt
Key Details
Property Type Condo
Sub Type Condo/Apt Unit
Listing Status Active
Purchase Type For Sale
Square Footage 2,109 sqft
Price per Sqft $391
MLS Listing ID 40689828
Style Two Story
Bedrooms 2
Full Baths 3
HOA Fees $870/mo
HOA Y/N Yes
Abv Grd Liv Area 2,109
Originating Board Waterloo Region
Year Built 2012
Annual Tax Amount $5,816
Property Description
Location
Province ON
County Waterloo
Area 3 - Kitchener West
Zoning CR-3
Direction Courtland Ave E to Benton Street.
Rooms
Kitchen 1
Interior
Interior Features Built-In Appliances, Elevator, Separate Heating Controls
Heating Forced Air, Natural Gas
Cooling Central Air
Fireplaces Number 1
Fireplaces Type Electric, Living Room
Fireplace Yes
Window Features Window Coverings
Appliance Built-in Microwave, Dishwasher, Dryer, Range Hood, Refrigerator, Stove, Washer
Laundry In-Suite
Exterior
Exterior Feature Balcony, Controlled Entry
Parking Features Tandem
Garage Spaces 3.0
View Y/N true
View City, Downtown
Roof Type Tar/Gravel
Street Surface Paved
Handicap Access Accessible Elevator Installed, Hallway Widths 42\" or More, Accessible Approach with Ramp, Wheelchair Access
Porch Open
Garage Yes
Building
Lot Description Urban, Arts Centre, Business Centre, City Lot, Park, Public Transit, Rail Access, Shopping Nearby
Faces Courtland Ave E to Benton Street.
Foundation Concrete Perimeter
Sewer Sewer (Municipal)
Water Municipal
Architectural Style Two Story
Structure Type Cement Siding
New Construction No
Schools
Elementary Schools Suddaby P.S.
High Schools Cameron Heights C.I.
Others
HOA Fee Include Insurance,Building Maintenance,Central Air Conditioning,Maintenance Grounds,Heat,Parking,Trash,Snow Removal,Water,Water Heater
Senior Community No
Tax ID 235560153
Ownership Condominium







