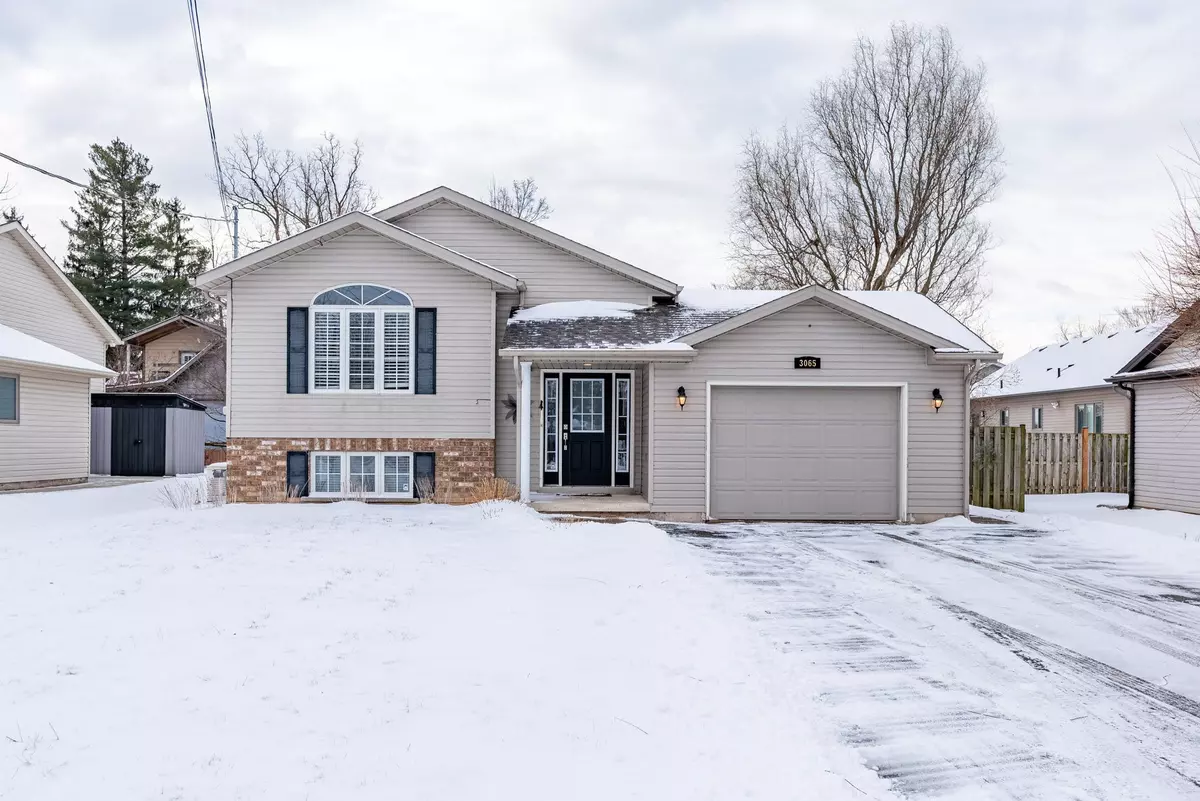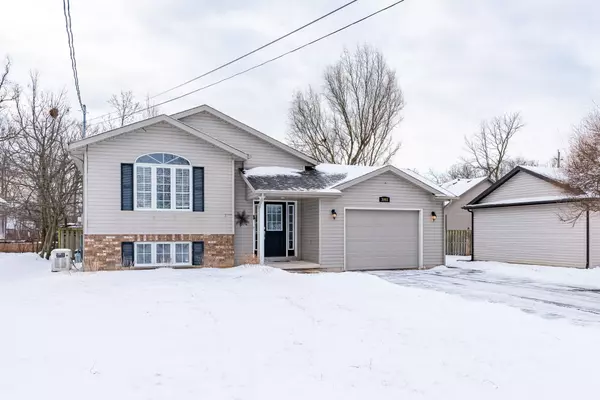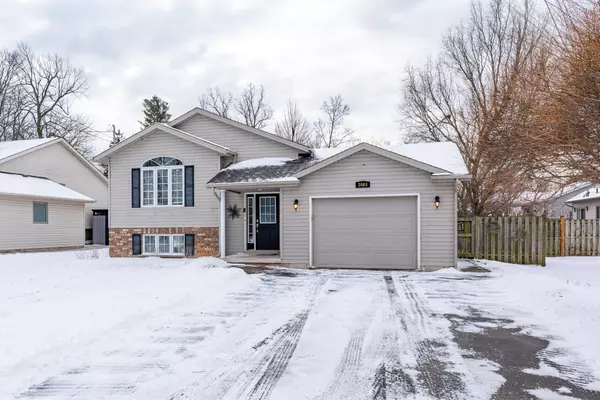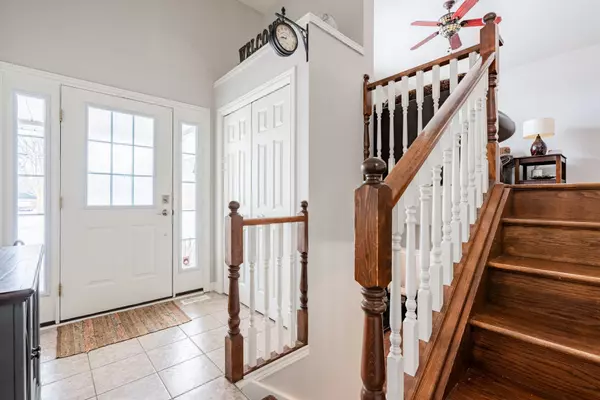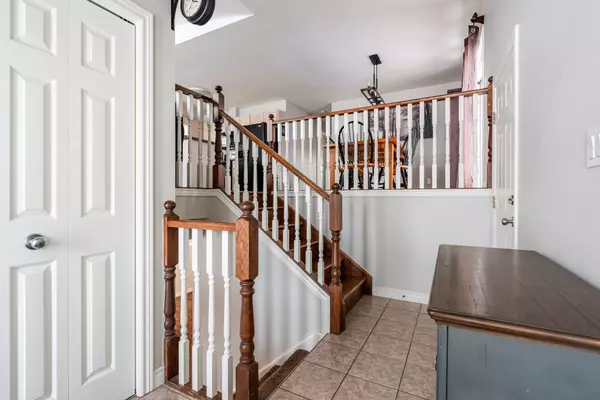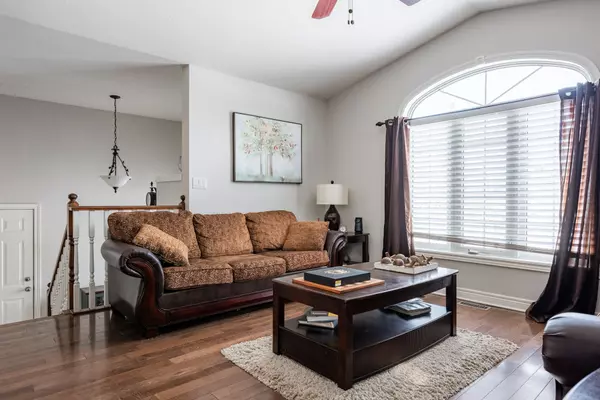REQUEST A TOUR If you would like to see this home without being there in person, select the "Virtual Tour" option and your agent will contact you to discuss available opportunities.
In-PersonVirtual Tour
$ 659,000
Est. payment | /mo
4 Beds
2 Baths
$ 659,000
Est. payment | /mo
4 Beds
2 Baths
Key Details
Property Type Single Family Home
Sub Type Detached
Listing Status Active
Purchase Type For Sale
Approx. Sqft 1100-1500
MLS Listing ID X11930529
Style Bungalow-Raised
Bedrooms 4
Annual Tax Amount $4,168
Tax Year 2024
Property Description
This Ridgeway bi level is unique in its design and layout. The large inviting entrance leads immediately to both the upper open concept level and into the large finished family room, for every sized family's enjoyment. The professional pictures and drone video will provide a great overview of what this exceptional home has to offer. The 2 plus 2 bedroom design features 2 full bathrooms and room to roam. A great private yard and short walk to the desirable friendship trail provide much in outdoor freedom. This home shows pride of ownership throughout and can be viewed with great confidence.
Location
Province ON
County Niagara
Community 335 - Ridgeway
Area Niagara
Zoning R1
Region 335 - Ridgeway
City Region 335 - Ridgeway
Rooms
Family Room Yes
Basement Partially Finished
Kitchen 1
Interior
Interior Features Other
Cooling Central Air
Inclusions NEGOTIABLE
Exterior
Exterior Feature Year Round Living, Deck
Parking Features Private
Garage Spaces 5.0
Pool None
Roof Type Asphalt Shingle
Lot Frontage 60.0
Lot Depth 120.0
Total Parking Spaces 5
Building
Foundation Poured Concrete
Listed by D.W. HOWARD REALTY LTD. BROKERAGE


