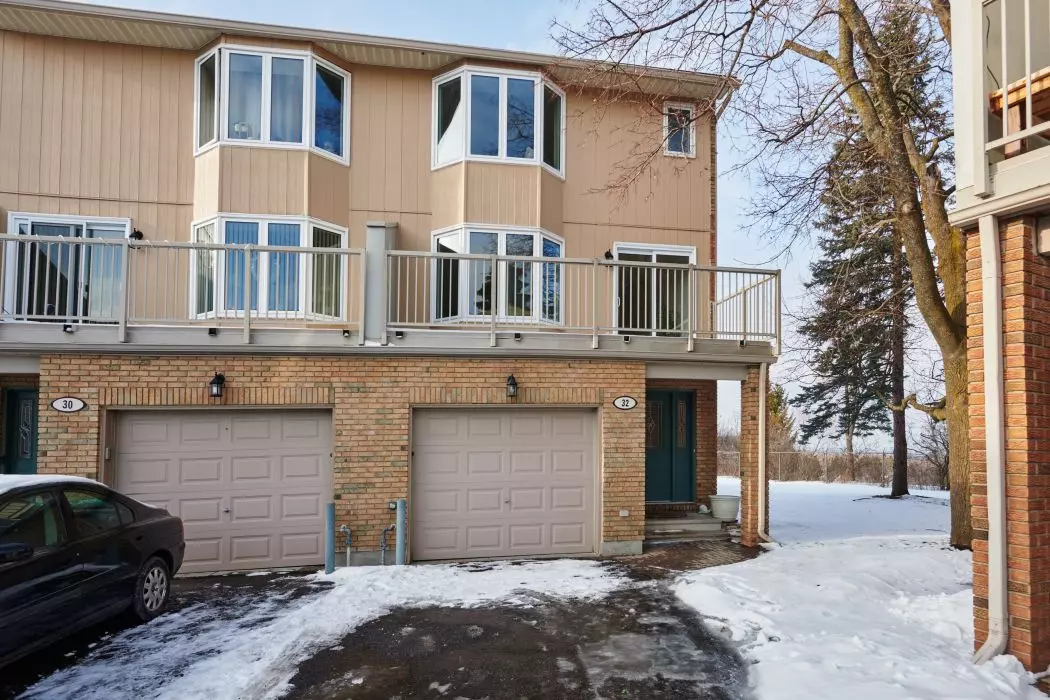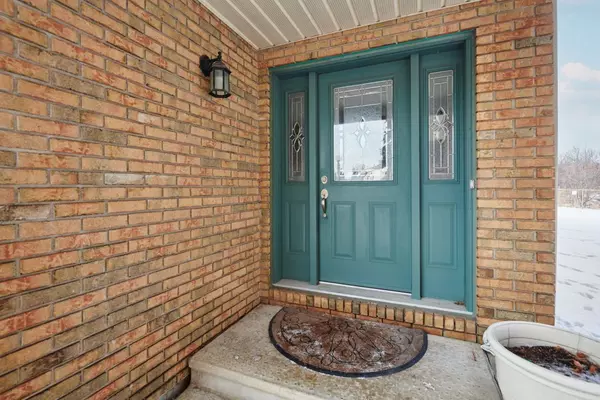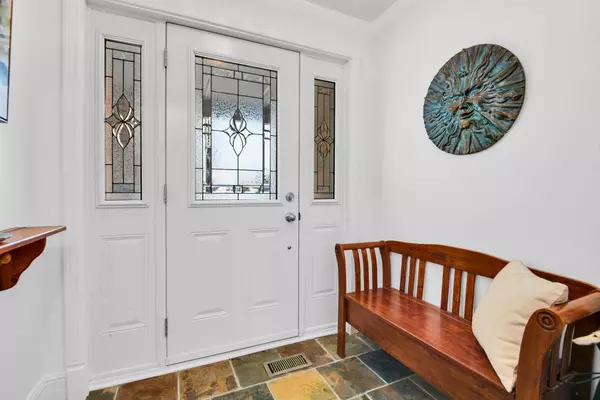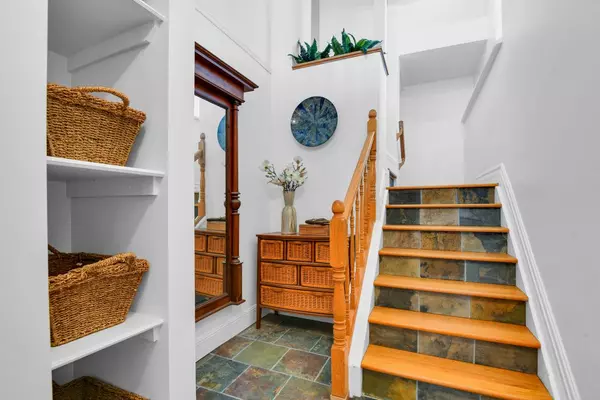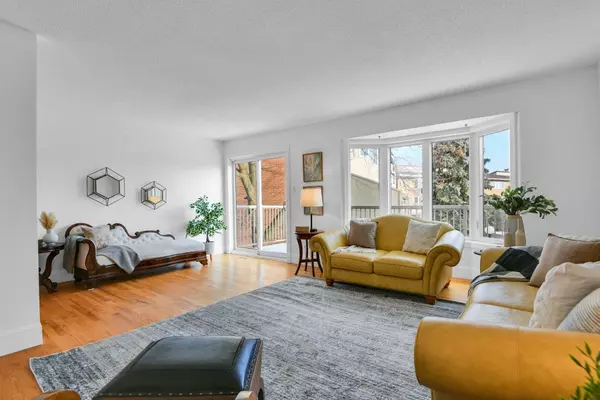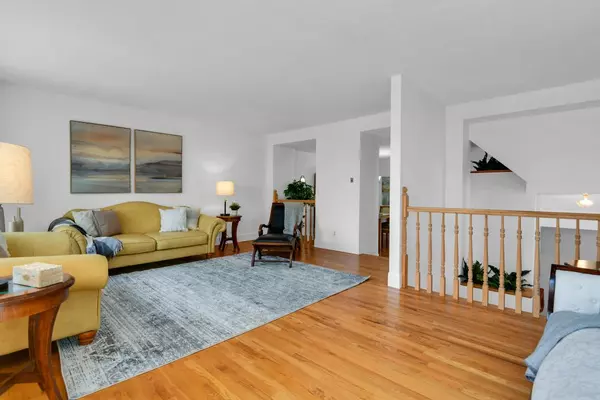3 Beds
4 Baths
3 Beds
4 Baths
Key Details
Property Type Condo
Sub Type Condo Townhouse
Listing Status Pending
Purchase Type For Sale
Approx. Sqft 2000-2249
MLS Listing ID X11930819
Style 3-Storey
Bedrooms 3
HOA Fees $570
Annual Tax Amount $3,755
Tax Year 2024
Property Description
Location
Province ON
County Ottawa
Community 4803 - Hunt Club/Western Community
Area Ottawa
Zoning Residential R3A
Region 4803 - Hunt Club/Western Community
City Region 4803 - Hunt Club/Western Community
Rooms
Family Room Yes
Basement Unfinished
Kitchen 1
Interior
Interior Features Auto Garage Door Remote, Carpet Free, In-Law Capability, Storage
Cooling Central Air
Fireplaces Number 1
Fireplaces Type Wood Stove
Inclusions Washer, Dryer, Fridge, Stove, Hood Fan, Dishwasher, Soapstone Woodstove, Green Egg BBQ
Laundry Laundry Room
Exterior
Exterior Feature Privacy, Patio, Year Round Living
Parking Features Inside Entry
Garage Spaces 2.0
Amenities Available Visitor Parking
View Trees/Woods, Skyline, Downtown
Roof Type Asphalt Shingle
Exposure West
Total Parking Spaces 2
Building
Foundation Concrete Block
Locker None
Others
Pets Allowed Restricted


