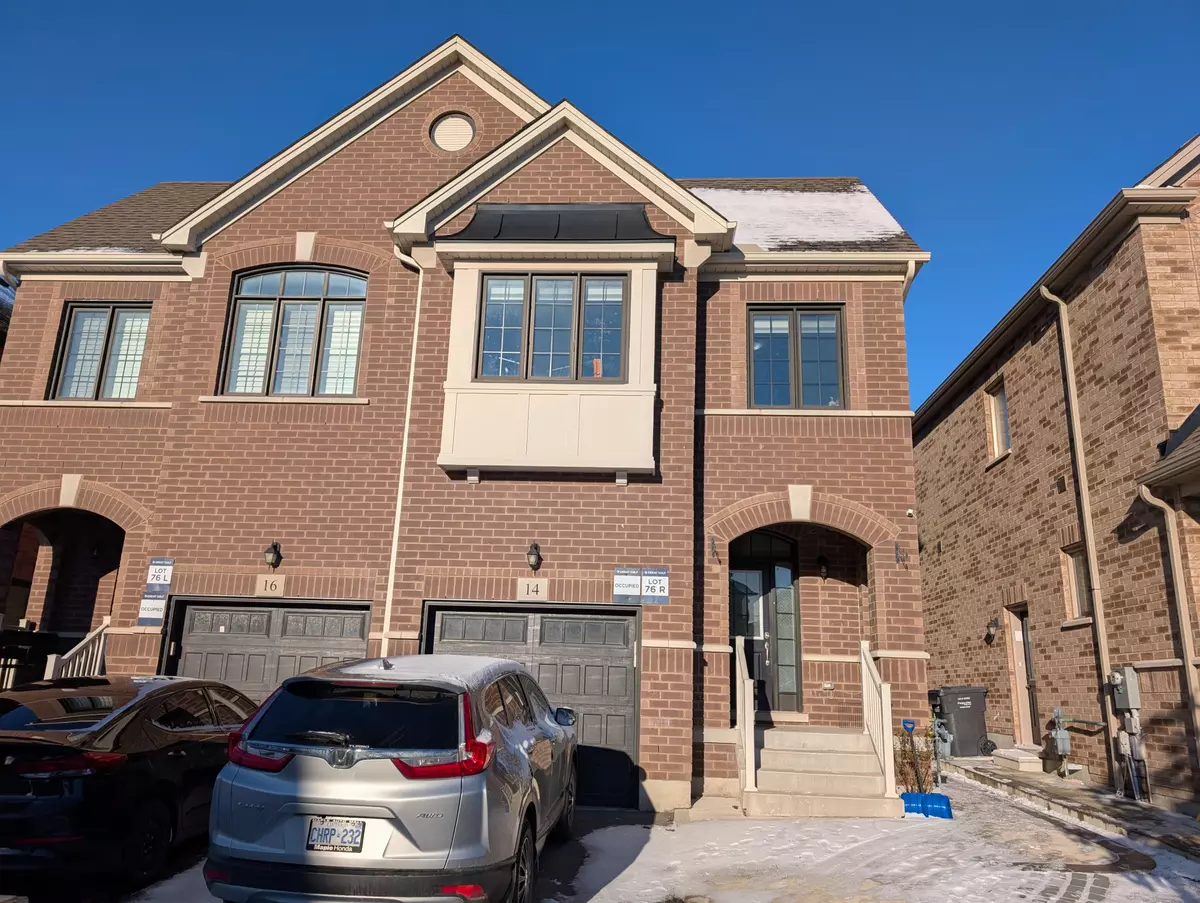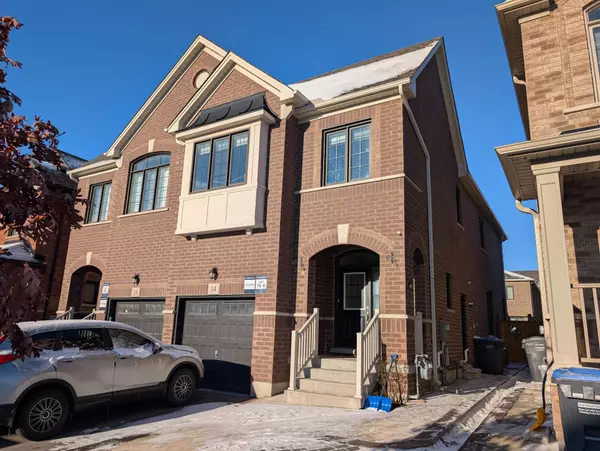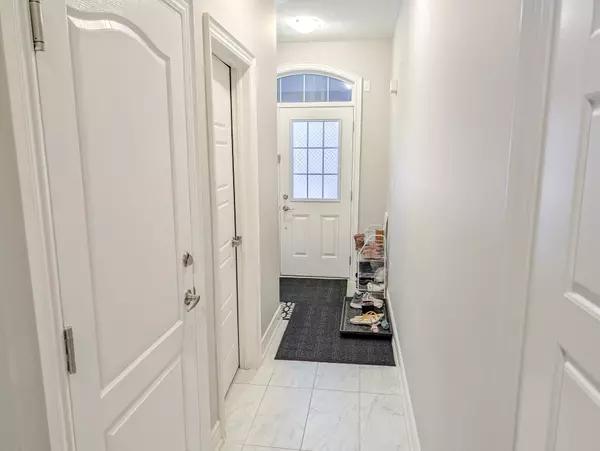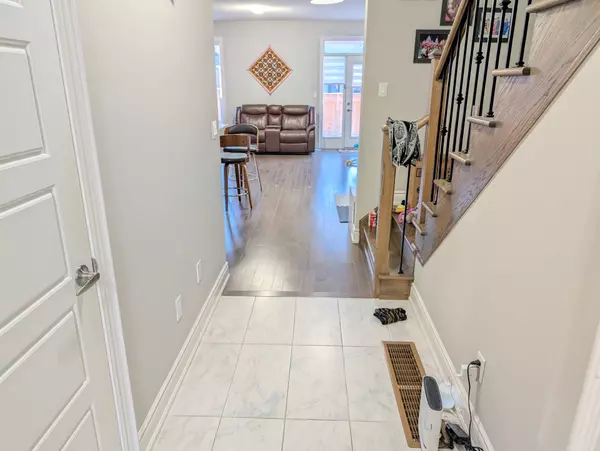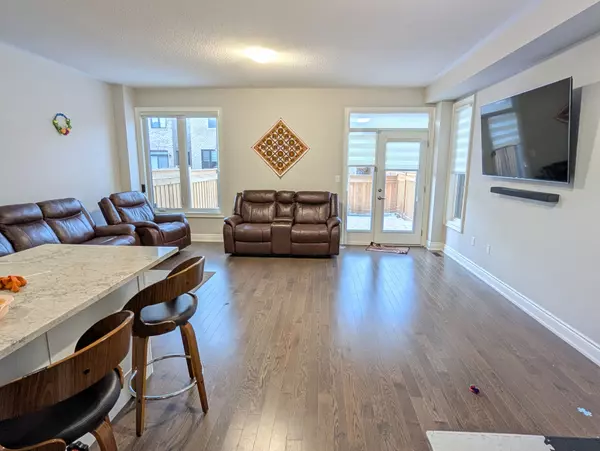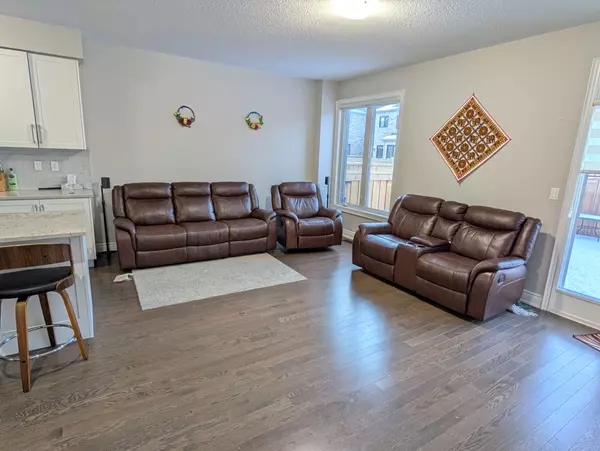REQUEST A TOUR If you would like to see this home without being there in person, select the "Virtual Tour" option and your agent will contact you to discuss available opportunities.
In-PersonVirtual Tour
$ 3,200
4 Beds
3 Baths
$ 3,200
4 Beds
3 Baths
Key Details
Property Type Single Family Home
Sub Type Semi-Detached
Listing Status Active
Purchase Type For Rent
MLS Listing ID W11930993
Style 2-Storey
Bedrooms 4
Property Description
Upper Level Lease. This stunning semi-detached home is located in a highly sought-after and prime neighborhood, offering both style and convenience. Spanning 1,900 sq. ft., the open-concept layout is perfect for modern living and entertaining. Key features include: Main Floor: 9-foot ceilings, elegant hardwood flooring, and a convenient powder room. The oak staircase adds a touch of sophistication, while the spacious kitchen boasts a quartz countertop, backsplash, gas stove, and stainless steel appliances. Bedrooms and Washrooms: Four generously sized bedrooms, including two with ensuites and one common washroom, provide ample space for family and guests. Additional Amenities: A separate laundry area, entrance from the garage, and three parking spots enhance everyday convenience. Step outside to enjoy the outdoor gazebo, perfect for relaxation or entertaining. This beautifully designed home is a perfect blend of luxury and practicality, ready to meet the needs of a discerning tenant.
Location
Province ON
County Peel
Community Brampton West
Area Peel
Region Brampton West
City Region Brampton West
Rooms
Family Room Yes
Basement Apartment
Kitchen 1
Interior
Interior Features Other
Cooling Central Air
Fireplace Yes
Heat Source Gas
Exterior
Parking Features Available
Garage Spaces 2.0
Pool None
Roof Type Asphalt Shingle
Lot Depth 110.0
Total Parking Spaces 3
Building
Foundation Concrete
Listed by HOMELIFE/MIRACLE REALTY LTD


