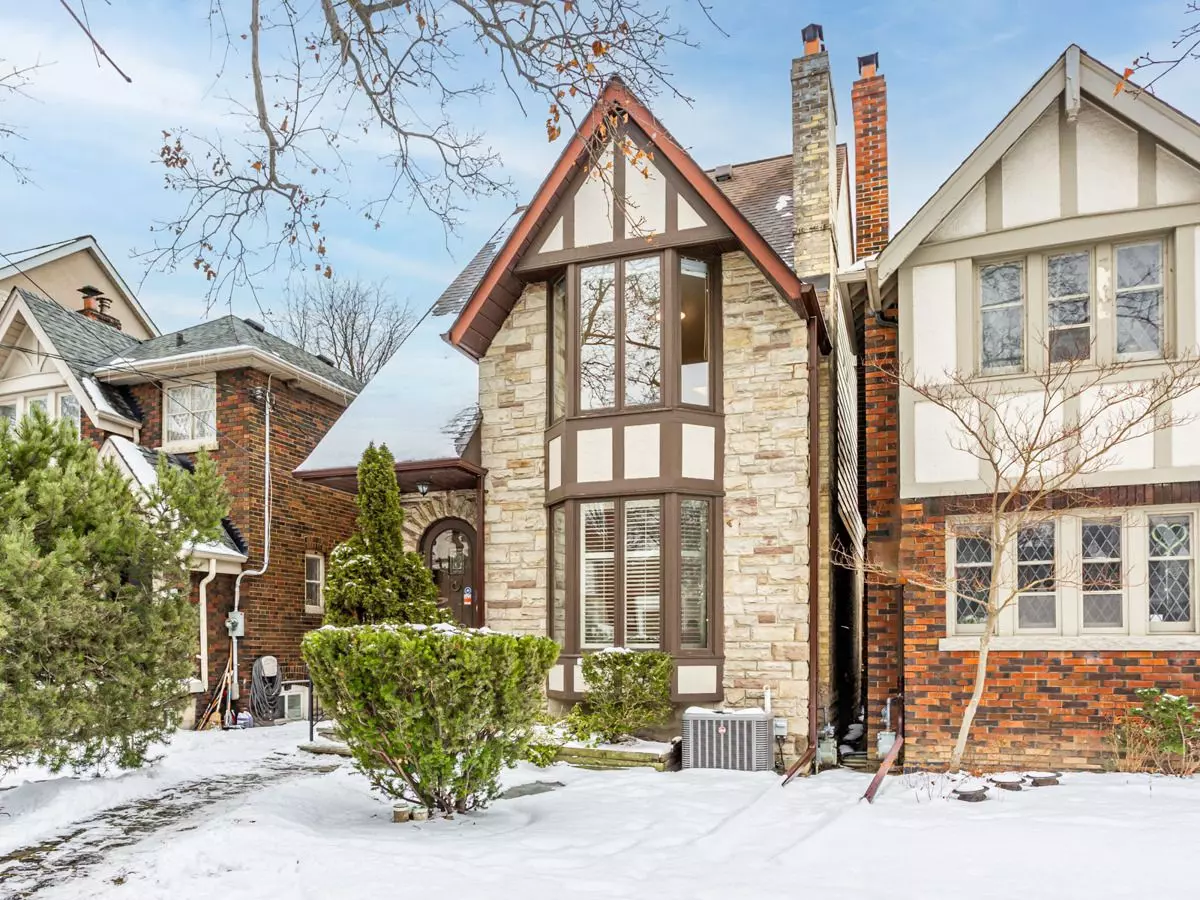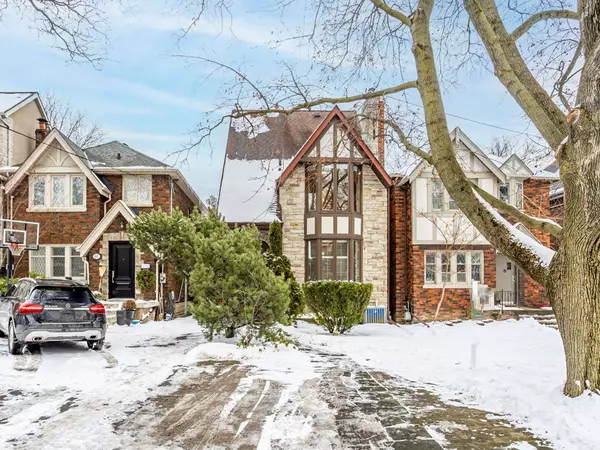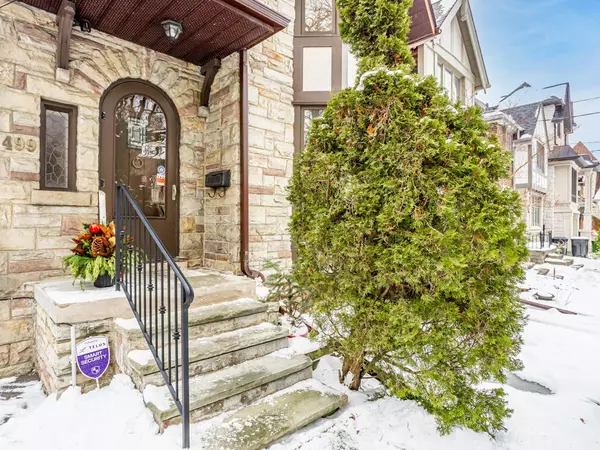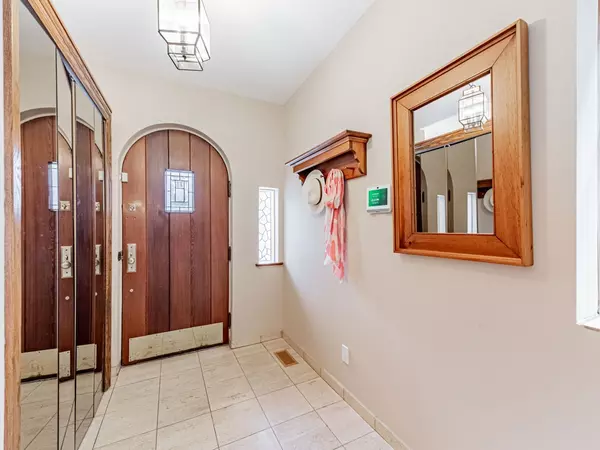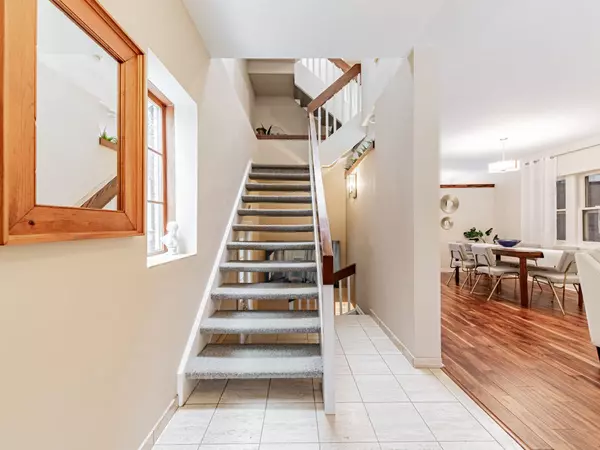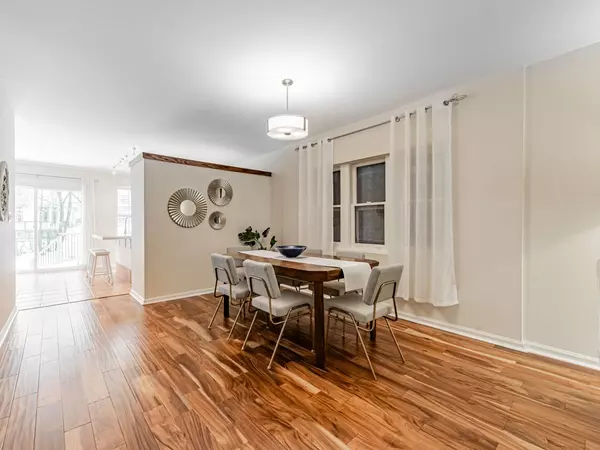REQUEST A TOUR If you would like to see this home without being there in person, select the "Virtual Tour" option and your agent will contact you to discuss available opportunities.
In-PersonVirtual Tour
$ 2,139,000
Est. payment | /mo
3 Beds
5 Baths
$ 2,139,000
Est. payment | /mo
3 Beds
5 Baths
Key Details
Property Type Single Family Home
Sub Type Detached
Listing Status Active
Purchase Type For Sale
Approx. Sqft 2000-2500
MLS Listing ID C11931242
Style 2 1/2 Storey
Bedrooms 3
Annual Tax Amount $9,206
Tax Year 2024
Property Description
Welcome to midtown Toronto, where this charming detached 2 1/2-story home is a gem amidst Upper Forest Hill and Allenby's treelined picturesque streets. Lovingly cared for by same family for 20 years. It seamlessly blends classic and modern features, creating a warm and inviting atmosphere for families. The generous floor plan offers ample space for everyone and the open-concept staircase revealing a 3rd-floor skylight creates an impression of volume adding to the modern feel of the home. The three bedrooms are spread across the layout, providing comfort and privacy. The versatile third-floor loft serves as a family room and office with its own 2-piece bathroom. The main floor powder room and master bedroom walk-in closet and ensuite enhance convenience. The basement, featuring a separate side entrance and full bathroom presents an opportunity for a nanny or in-law suite for privacy. Step out into the nicely landscaped backyard with a spacious south facing deck accessible from the eat-in kitchen. This deck is ideal for enjoying outdoor meals or hosting gatherings. The fenced in large backyard is perfect for pets and parties. Enjoy the vibrant lifestyle with nearby attractions like Eglinton Park, the Larry Grossman Skating Rink, and the Kay Gardner Belt line. Families appreciate the proximity to Allenby and LP/NTCI, while West Eg's bustling shops and cafes are just a stroll away. Accessibility to the city's amenities will be further enhanced with the Future Chaplin LRT Station on the horizon.
Location
Province ON
County Toronto
Community Forest Hill North
Area Toronto
Region Forest Hill North
City Region Forest Hill North
Rooms
Family Room Yes
Basement Separate Entrance, Finished
Kitchen 1
Interior
Interior Features Water Heater
Cooling Central Air
Fireplace Yes
Heat Source Gas
Exterior
Parking Features Front Yard Parking
Garage Spaces 1.0
Pool None
Roof Type Asphalt Shingle
Lot Frontage 25.03
Lot Depth 135.44
Total Parking Spaces 1
Building
Foundation Brick, Concrete Block
Listed by REAL ESTATE HOMEWARD


