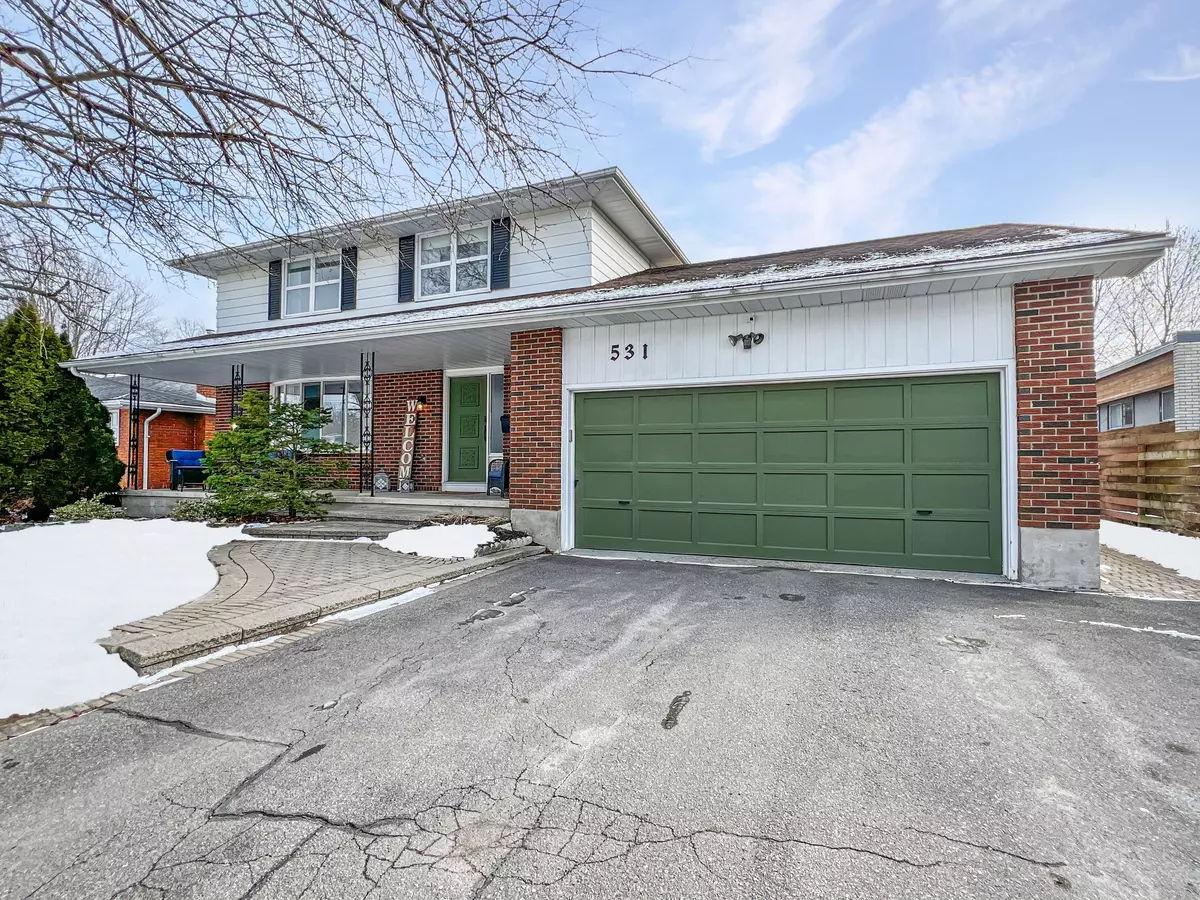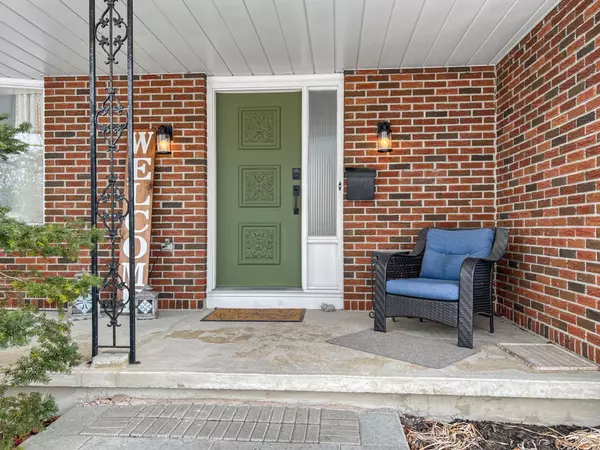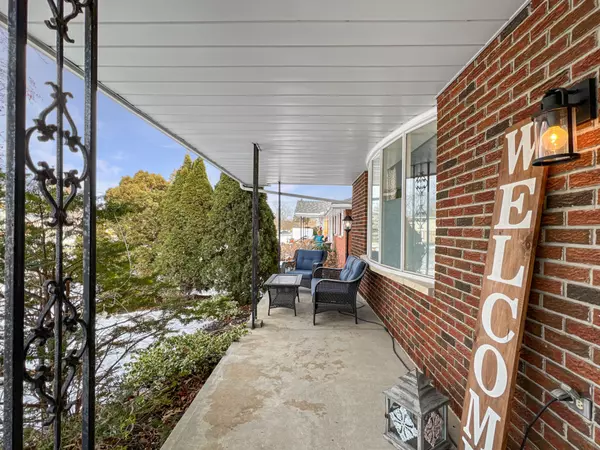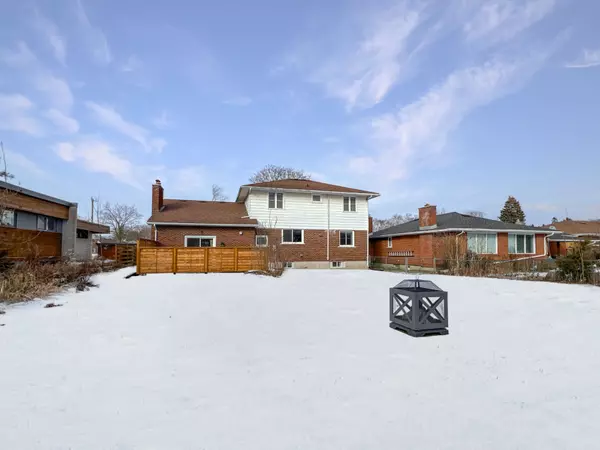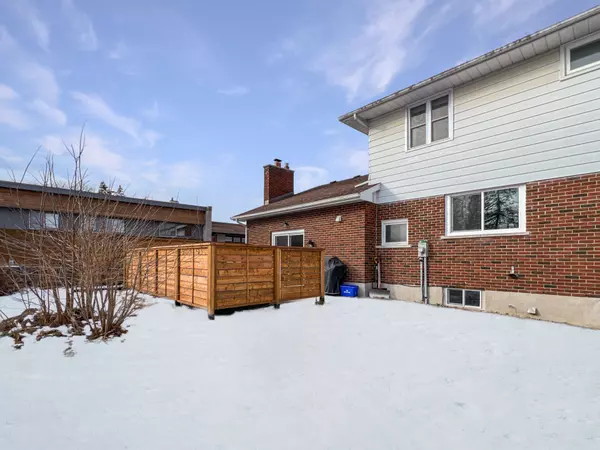REQUEST A TOUR If you would like to see this home without being there in person, select the "Virtual Tour" option and your agent will contact you to discuss available opportunities.
In-PersonVirtual Tour
$ 775,000
Est. payment | /mo
3 Beds
2 Baths
$ 775,000
Est. payment | /mo
3 Beds
2 Baths
Key Details
Property Type Single Family Home
Sub Type Detached
Listing Status Active
Purchase Type For Sale
Approx. Sqft 1500-2000
MLS Listing ID X11931250
Style 2-Storey
Bedrooms 3
Annual Tax Amount $4,891
Tax Year 2024
Property Description
Welcome to this beautifully renovated 2-storey home, situated in a prime east end location in town, steps from Eastside Secondary School, Belleville General Hospital, Grocery Store and Starbucks. As you step inside, you'll be greeted by a spacious entry that sets the tone for the rest of the home, blending modern design and style in every room. From the foyer you are led into bright and spacious living and dining areas. The new kitchen features white cabinets, quartz counters, new appliances and plenty of storage. Next head down a few steps to a cozy family room with a WETT-certified wood fireplace and patio doors to a private patio. A stylish 3-pce bath with a surprise walk-in shower and inside entry to the double garage complete this level. The second floor's primary bedroom accommodates a king-size bed and boasts a 115 sq. ft dressing room that can easily be converted to a 4th bedroom if another bedroom is needed as there are 2 built-in closets in the primary as well. 2 other large bedrooms, one with a walk-in closet, and an updated 4-piece bath complete the 2nd level. The lower level offers more living space with a large rec room, 4th bedroom, charming laundry room and a large crawl space for storage. This modern, family-friendly home is a must see!
Location
Province ON
County Hastings
Area Hastings
Rooms
Family Room Yes
Basement Full, Finished
Kitchen 1
Separate Den/Office 1
Interior
Interior Features Auto Garage Door Remote, Carpet Free, Storage, Sump Pump
Cooling Central Air
Fireplaces Type Electric, Wood
Fireplace Yes
Heat Source Gas
Exterior
Exterior Feature Porch, Patio
Parking Features Front Yard Parking
Garage Spaces 4.0
Pool None
Roof Type Asphalt Shingle
Lot Depth 150.0
Total Parking Spaces 6
Building
Unit Features Hospital,Library,Park,Place Of Worship,Public Transit,School
Foundation Block
Listed by RIGHT AT HOME REALTY


