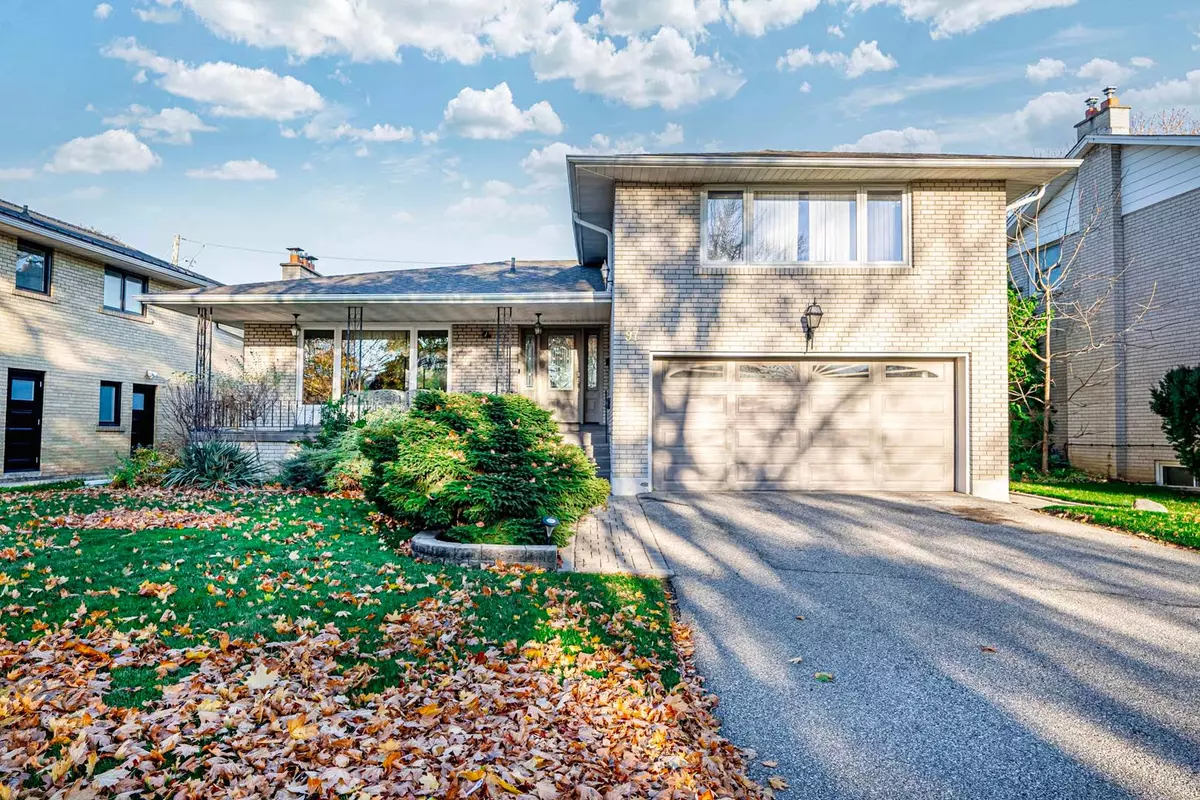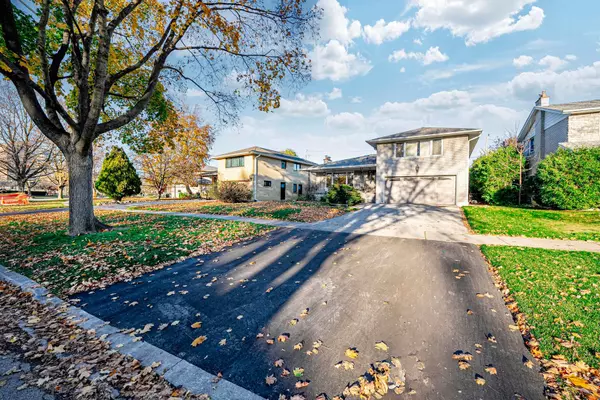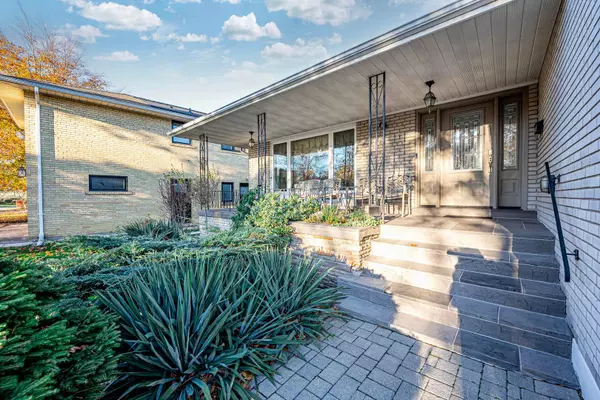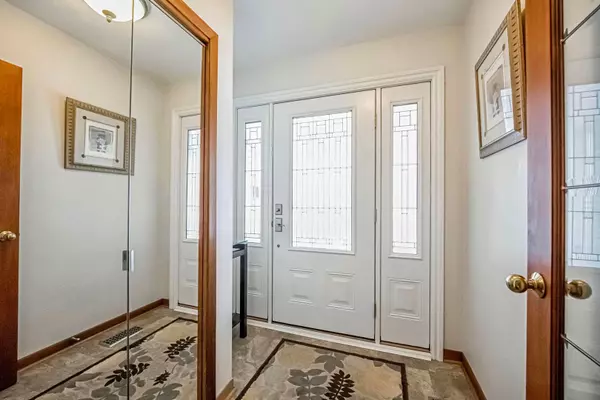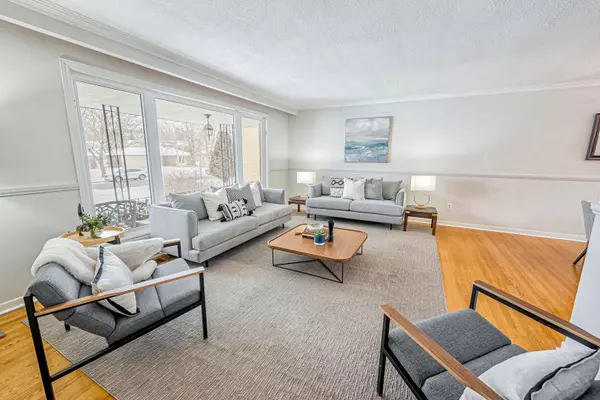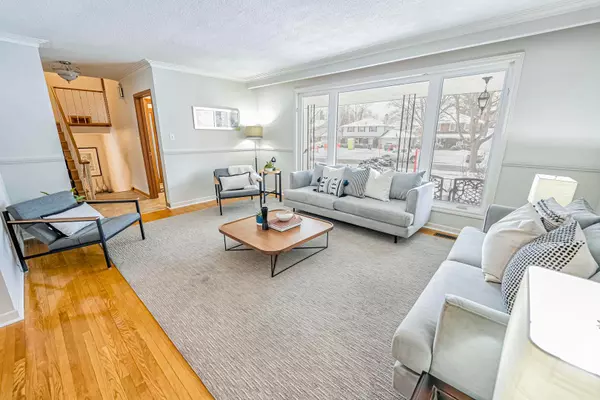REQUEST A TOUR If you would like to see this home without being there in person, select the "Virtual Tour" option and your agent will contact you to discuss available opportunities.
In-PersonVirtual Tour
$ 1,498,000
Est. payment | /mo
3 Beds
3 Baths
$ 1,498,000
Est. payment | /mo
3 Beds
3 Baths
Key Details
Property Type Single Family Home
Sub Type Detached
Listing Status Active
Purchase Type For Sale
MLS Listing ID W11931521
Style Backsplit 4
Bedrooms 3
Annual Tax Amount $6,695
Tax Year 2024
Property Description
Excellent Opportunity / Location Discover The Beauty And Serenity Of Markland Wood. This Highly Sought-After Neighbourhood Boasts Mature Trees, Quiet Streets in Friendly Neighbourhood. Large Primary Bedroom with En-suite and B/I Makeup Vanity. Large Family Room with W/O to Private Yard. Great for Entertaining. Excellent Opt in Ground Pool. Wood Burning Fireplace, B/I workstation Excellent for Working From Home. Excellent Schools. Close To All Highways, TTC Kipling Subway/Go , Pearson Int. Airport, Downtown, Centennial Park, Walk To Private Golf Club, 5 Min Drive To Sherway Gardens Mall and Costco.
Location
Province ON
County Toronto
Community Markland Wood
Area Toronto
Region Markland Wood
City Region Markland Wood
Rooms
Family Room Yes
Basement Finished, Crawl Space
Kitchen 1
Interior
Interior Features Workbench
Cooling Central Air
Fireplaces Type Wood
Fireplace Yes
Heat Source Gas
Exterior
Parking Features Available
Garage Spaces 4.0
Pool None
Roof Type Asphalt Shingle
Lot Depth 110.0
Total Parking Spaces 6
Building
Unit Features Fenced Yard,Golf,Hospital,Place Of Worship,Public Transit,School
Foundation Concrete Block
Listed by RE/MAX PROFESSIONALS INC.


