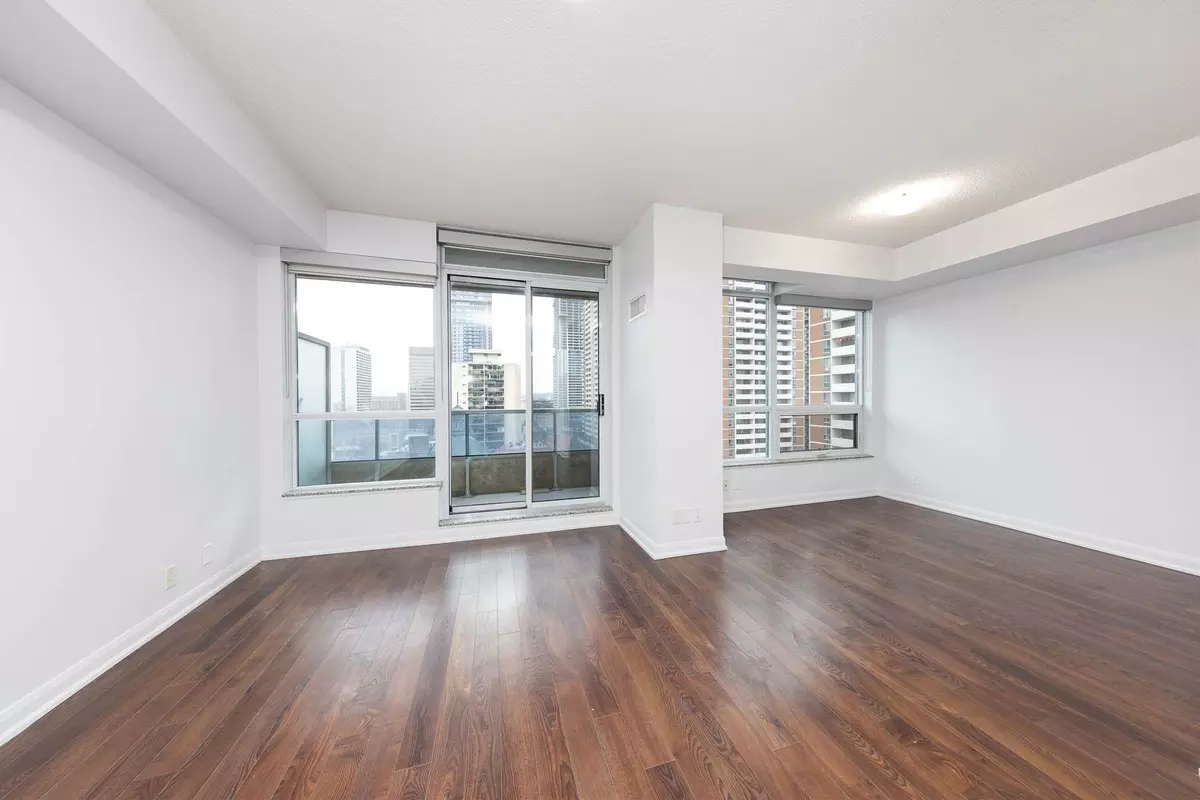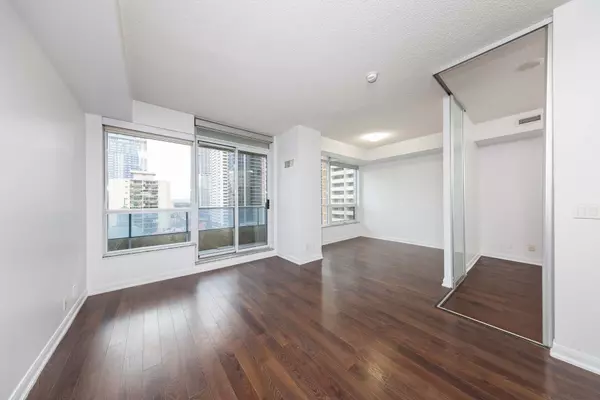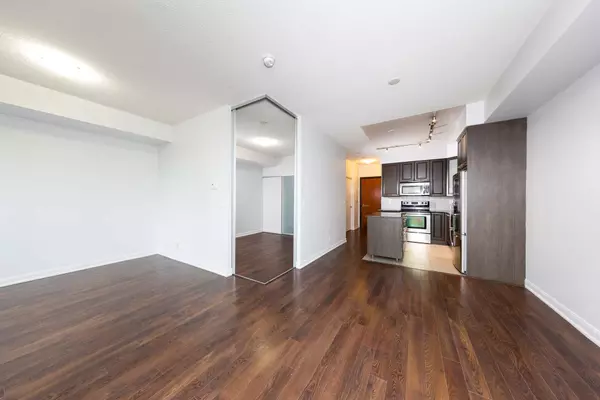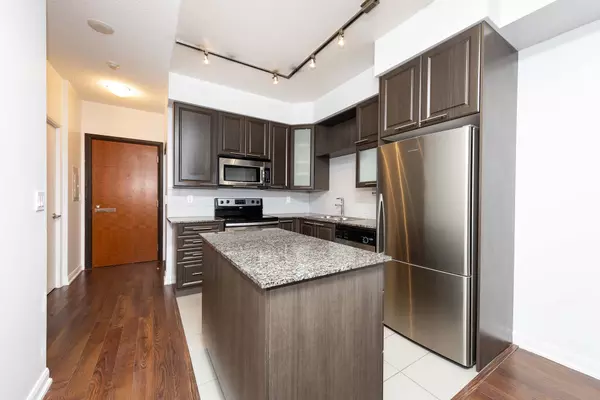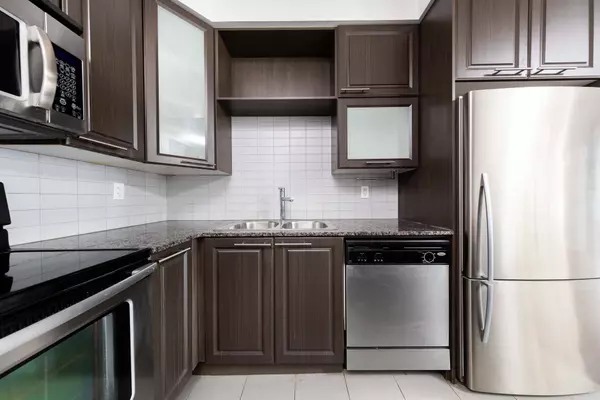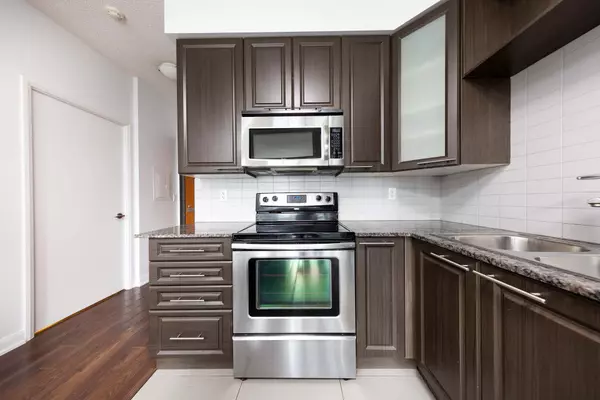REQUEST A TOUR If you would like to see this home without being there in person, select the "Virtual Tour" option and your agent will contact you to discuss available opportunities.
In-PersonVirtual Tour
$ 2,400
1 Bed
1 Bath
$ 2,400
1 Bed
1 Bath
Key Details
Property Type Condo
Sub Type Condo Apartment
Listing Status Active
Purchase Type For Rent
Approx. Sqft 600-699
MLS Listing ID C11931648
Style Apartment
Bedrooms 1
Property Description
Impressive 668 sq ft open-concept suite is one of the buildings largest 1+Den layouts. It offers 9 ft. ceilings and a wonderfully practical floor plan, featuring a spacious L-shaped kitchen with a center island with built-in storage, full-size appliances, and a dedicated dining area. Enjoy a large bedroom with a rare walk-in closet and a massive den concealed behind custom three-panel modern glass doors for added privacy. A generously sized bathroom and an oversized balcony and turf add to the homes appeal. Sunlight pours in through large windows outfitted with custom roller blinds, and the unobstructed views are simply breathtaking. Convenience abounds: groceries, shops, transit, schools, and parks are all just steps away! If you're looking for both style and practicality, this is the place to call home
Location
Province ON
County Toronto
Community North St. James Town
Area Toronto
Region North St. James Town
City Region North St. James Town
Rooms
Family Room No
Basement None
Kitchen 1
Separate Den/Office 1
Interior
Interior Features None
Cooling Central Air
Fireplace No
Heat Source Gas
Exterior
Parking Features None
View City, Clear
Exposure North
Building
Story 9
Locker Owned
Others
Pets Allowed No
Listed by RE/MAX REALTRON YC REALTY


