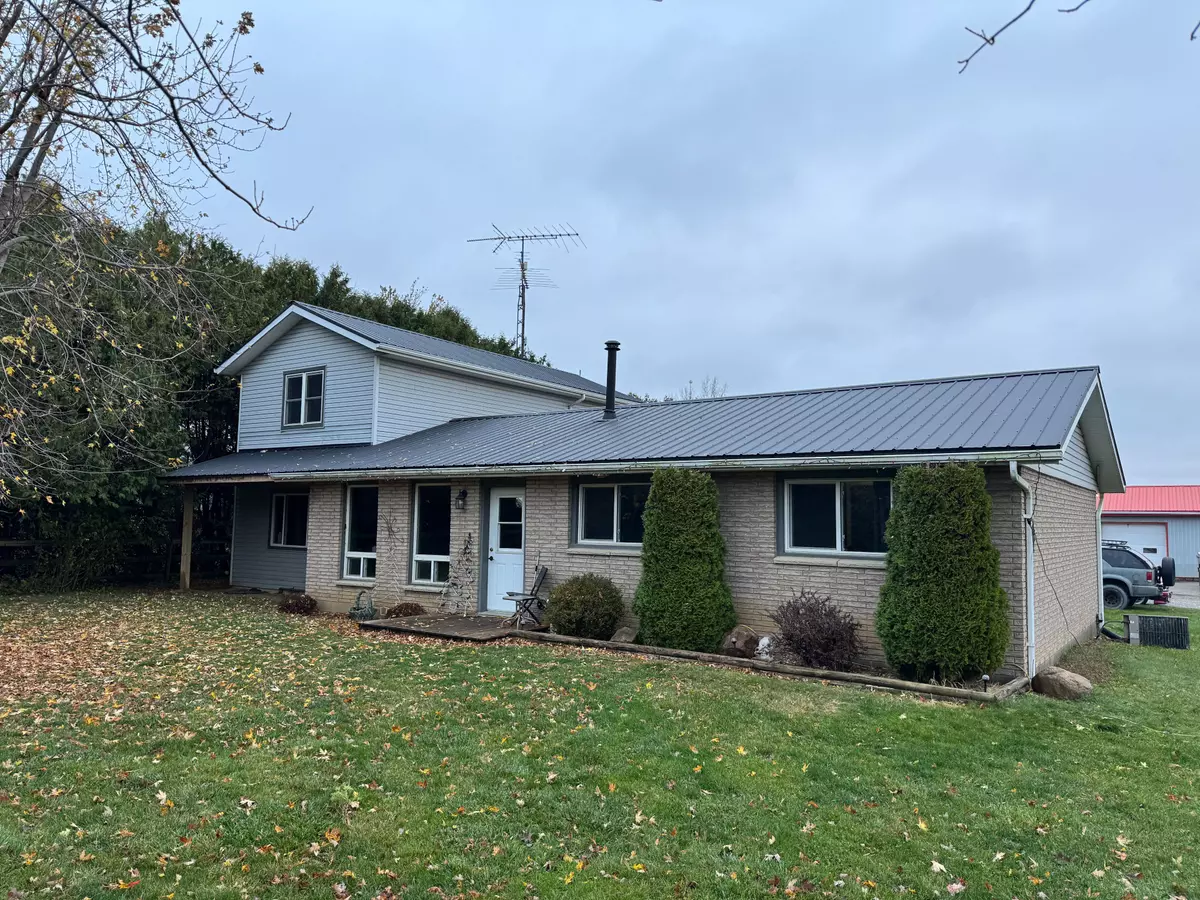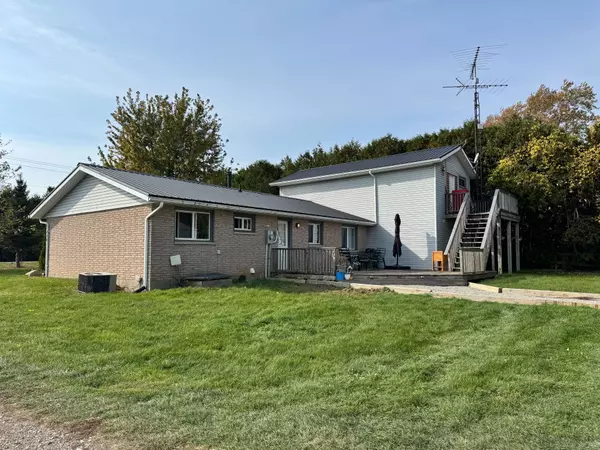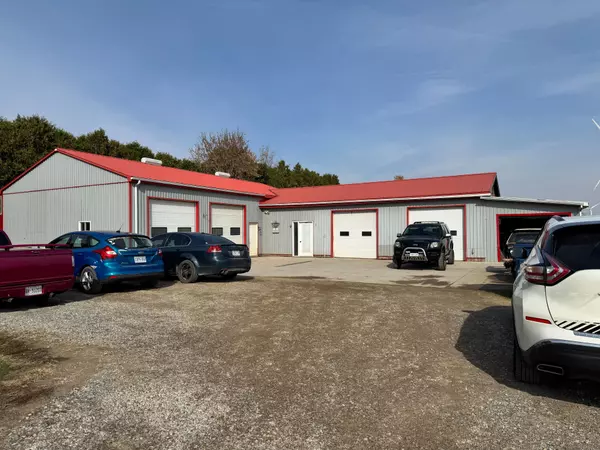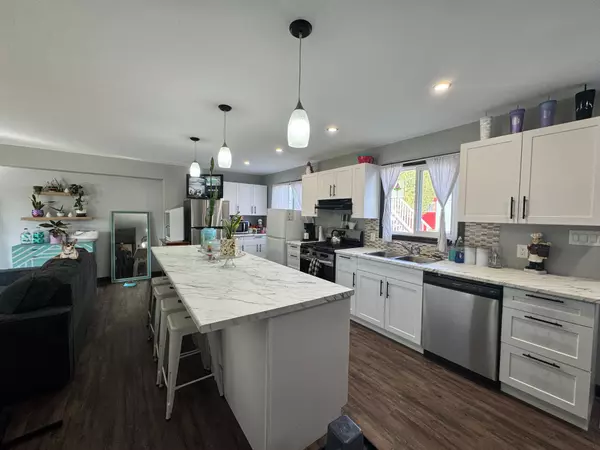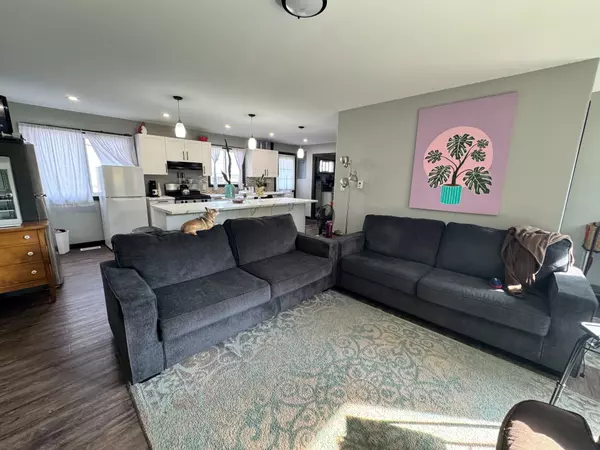REQUEST A TOUR If you would like to see this home without being there in person, select the "Virtual Tour" option and your agent will contact you to discuss available opportunities.
In-PersonVirtual Tour
$ 749,000
Est. payment | /mo
3 Beds
3 Baths
$ 749,000
Est. payment | /mo
3 Beds
3 Baths
Key Details
Property Type Single Family Home
Sub Type Detached
Listing Status Active
Purchase Type For Sale
Approx. Sqft 2000-2500
Municipality Chatham-Kent
MLS Listing ID X11931911
Style Bungalow
Bedrooms 3
Annual Tax Amount $3,488
Tax Year 2024
Property Description
Your search for a house you should invest in, ends here. Recently renovated three separated units sitting on a huge 100ft x 206ft lot, each containing its own entrance and kitchen. What else you'd ask for! Main level unit has an open concept kitchen, living space, two bedrooms and a full washroom. Second, side entrance leads to another unit with an open kitchen, living space, its own bedroom and washroom. On the upper level of the house, there is another unit comprises of a bachelor suite. Not just that, there is a 5 Car Garage detached from the residential units. Garage has two lifts, an office space and a washroom that may be used for commercial use. Currently generating $5400 a month in rent & managed by professional property manager, this property is listed to sell at a very competitive price
Location
Province ON
County Chatham-kent
Community Blenheim
Area Chatham-Kent
Region Blenheim
City Region Blenheim
Rooms
Family Room No
Basement None, Crawl Space
Kitchen 3
Separate Den/Office 1
Interior
Interior Features Accessory Apartment
Cooling Central Air
Fireplace No
Heat Source Gas
Exterior
Parking Features Private
Garage Spaces 8.0
Pool None
Roof Type Asphalt Shingle
Lot Depth 206.8
Total Parking Spaces 13
Building
Unit Features Greenbelt/Conservation,Park,Clear View
Foundation Concrete
Listed by SAVE MAX FIRST CHOICE REAL ESTATE INC.


