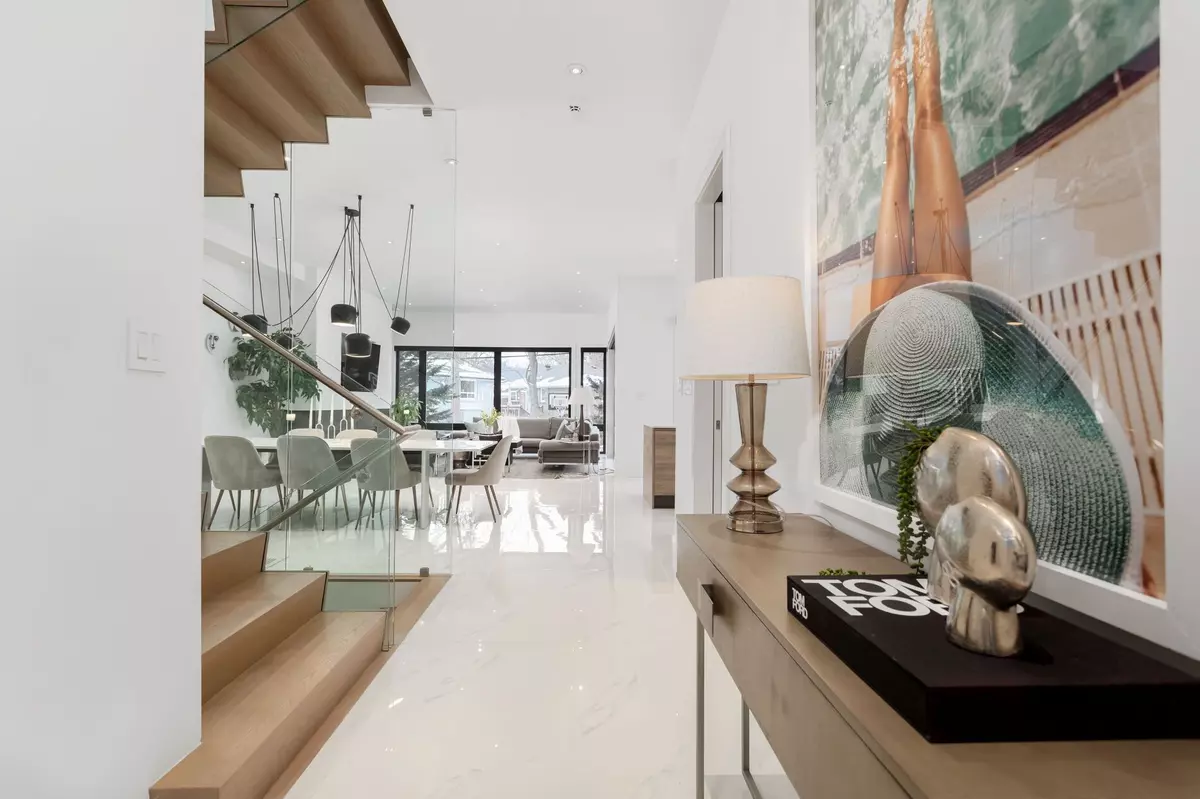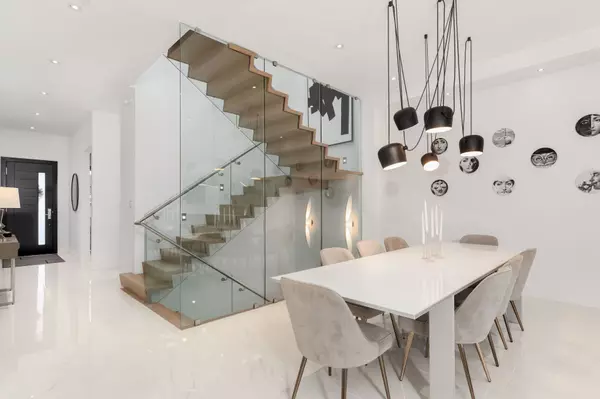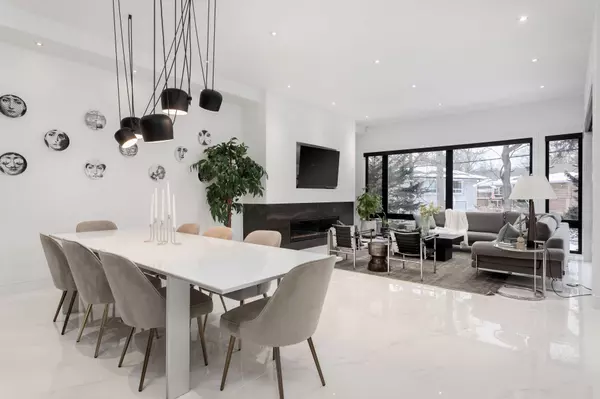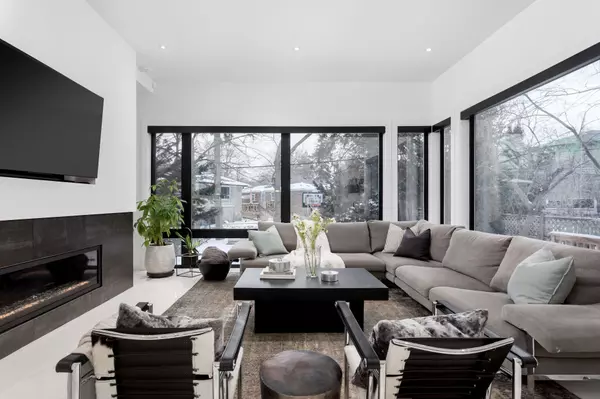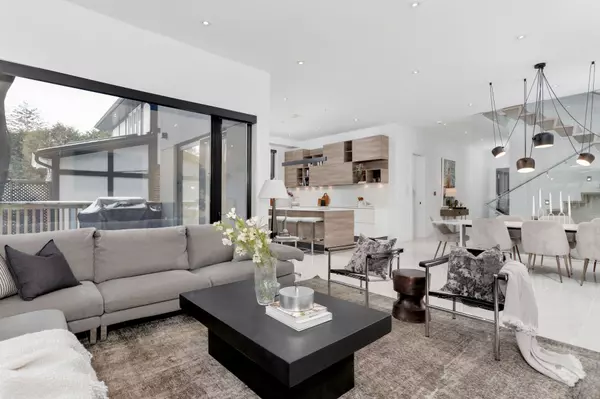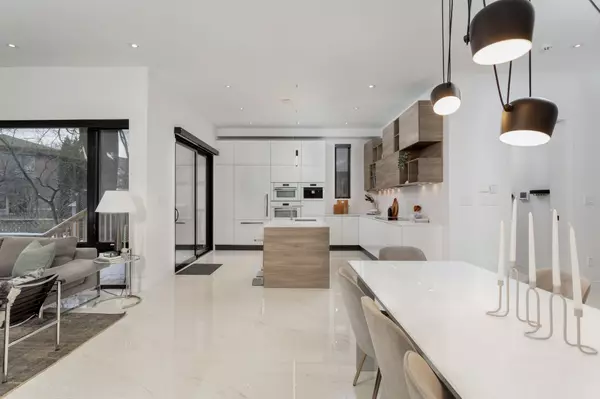REQUEST A TOUR If you would like to see this home without being there in person, select the "Virtual Tour" option and your agent will contact you to discuss available opportunities.
In-PersonVirtual Tour
$ 3,499,000
Est. payment | /mo
4 Beds
5 Baths
$ 3,499,000
Est. payment | /mo
4 Beds
5 Baths
Key Details
Property Type Single Family Home
Sub Type Detached
Listing Status Active
Purchase Type For Sale
MLS Listing ID W11932158
Style 2-Storey
Bedrooms 4
Annual Tax Amount $14,062
Tax Year 2024
Property Description
Step into unparalleled luxury with this exquisite residence in the prestigious Kingsway neighborhood! Lovingly built and meticulously maintained, this home boasts 4+1 generously sized bedrooms, each featuring its own en-suite Scavolini bathroom. The opulent primary suite is complete with a cozy fireplace, a spa-inspired bath and spacious walk-in closet. The main floor is designed to impress, with soaring 10.5 foot ceilings and a stunning great room that includes oversized living and dining areas. A wall of windows opens to a private, fenced backyard surrounded by mature trees, perfect for entertaining. The gourmet Scavolini kitchen is a chefs dream, featuring a large island ideal for family breakfasts, white Miele appliances, a built-in speed oven and an espresso machine. The fully finished basement, with 9-foot ceilings, offers incredible flexibility. This space includes a gym area, steam shower, an oversized guest or nanny suite, and a spacious family room ideal for movie nights.
Location
Province ON
County Toronto
Community Kingsway South
Area Toronto
Region Kingsway South
City Region Kingsway South
Rooms
Family Room Yes
Basement Full, Finished
Kitchen 1
Separate Den/Office 1
Interior
Interior Features None
Cooling Central Air
Fireplace Yes
Heat Source Gas
Exterior
Parking Features Private
Garage Spaces 4.0
Pool None
Roof Type Flat,Asphalt Shingle
Lot Frontage 40.0
Lot Depth 120.0
Total Parking Spaces 5
Building
Unit Features Fenced Yard,Library,Park,Public Transit,Rec./Commun.Centre,School
Foundation Poured Concrete
Listed by BOSLEY REAL ESTATE LTD.


