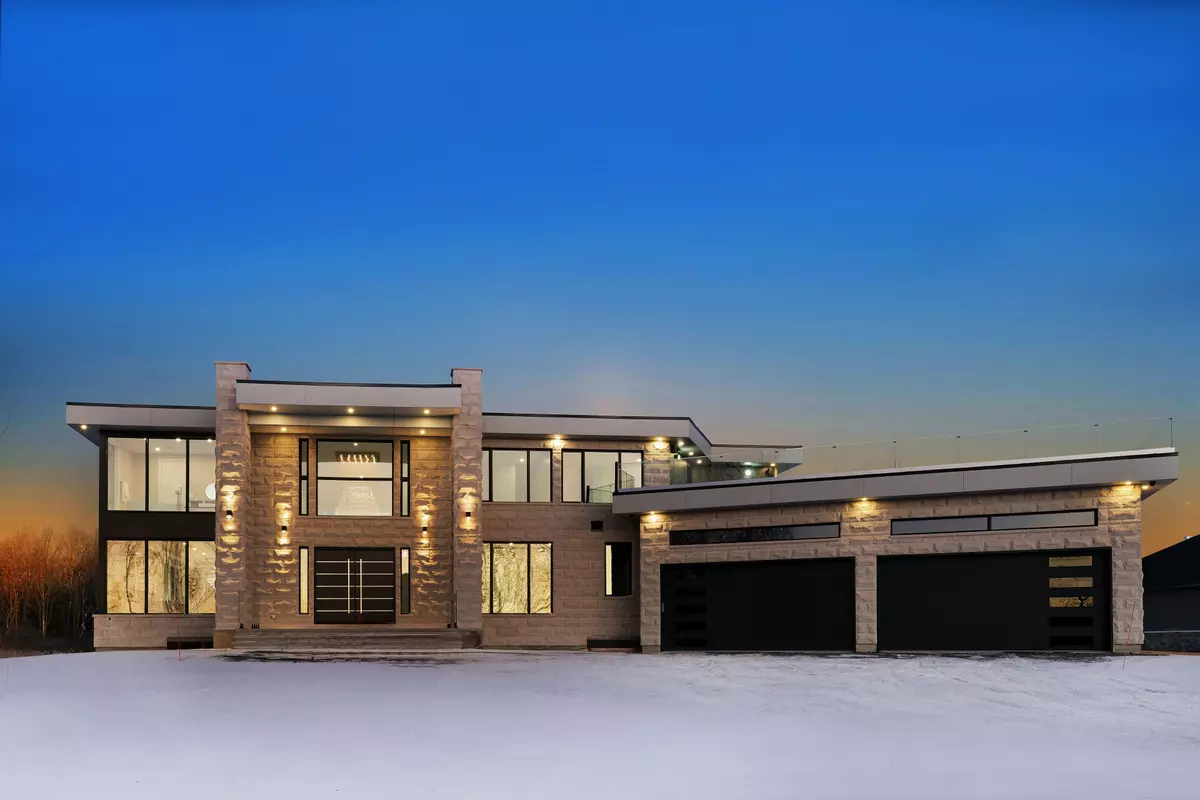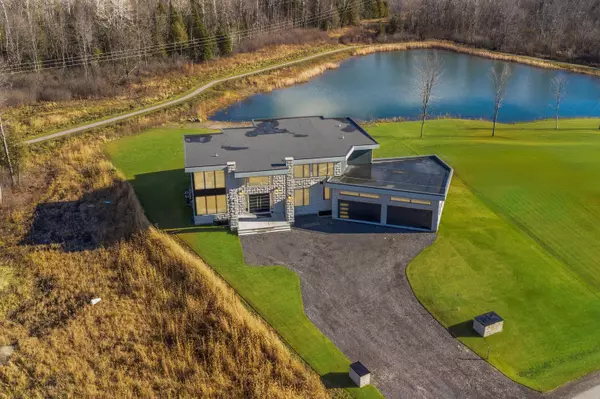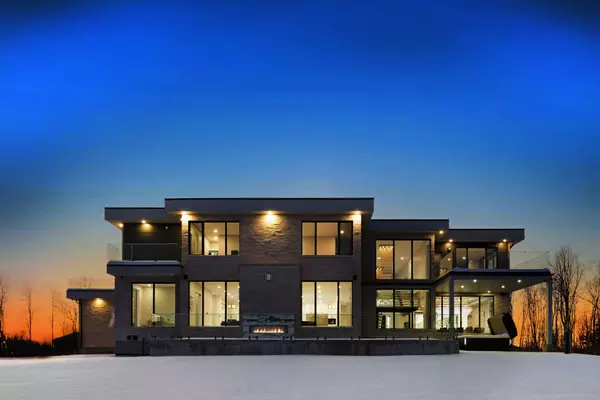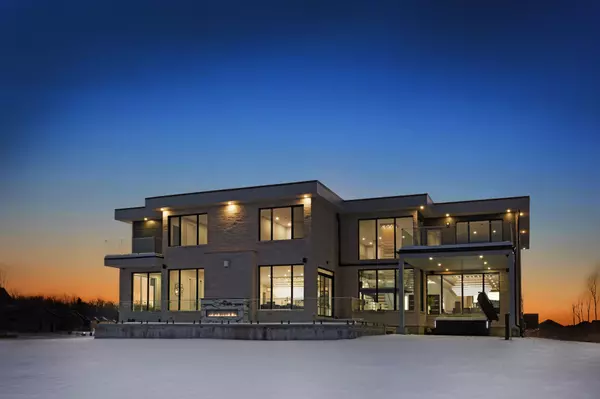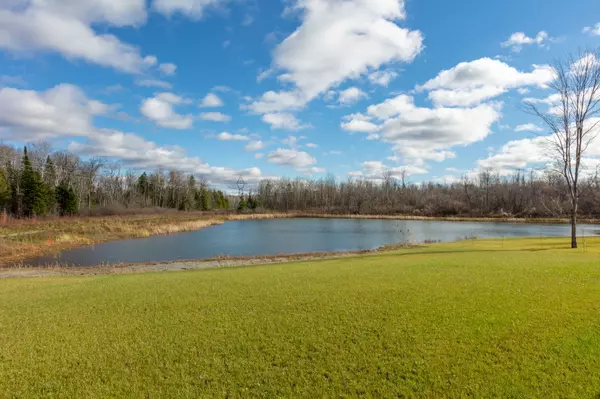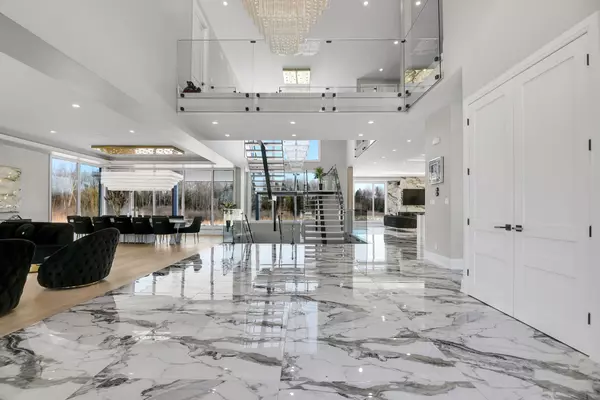7 Beds
5 Baths
0.5 Acres Lot
7 Beds
5 Baths
0.5 Acres Lot
Key Details
Property Type Single Family Home
Sub Type Detached
Listing Status Active
Purchase Type For Sale
Approx. Sqft 5000 +
MLS Listing ID X11932178
Style 2-Storey
Bedrooms 7
Tax Year 2024
Lot Size 0.500 Acres
Property Description
Location
Province ON
County Ottawa
Community 1601 - Greely
Area Ottawa
Zoning DR1 - Residential, Other
Region 1601 - Greely
City Region 1601 - Greely
Rooms
Family Room Yes
Basement Partially Finished
Kitchen 1
Separate Den/Office 1
Interior
Interior Features Auto Garage Door Remote
Cooling Central Air
Fireplaces Number 6
Fireplaces Type Natural Gas, Living Room, Family Room, Electric
Inclusions Jenn-Air Appliances: Refrigerator, Freezer, Double Dual Gas/Electric Stove, Built-in Hood Fan, Double Wall Oven, Built-In Convection Oven, Dishwasher, Built-In Coffee Maker. 2 Samsung Washers, 2 Samsung Dryers, Microwave, All Light Fixtures.
Exterior
Exterior Feature Deck, Hot Tub, Privacy, Private Pond
Parking Features Inside Entry, RV/Truck, Private Triple, Lane
Garage Spaces 25.0
Pool None
Waterfront Description Beach Front,No Motor
View Forest, Panoramic, Water, Trees/Woods
Roof Type Asphalt Shingle
Lot Frontage 90.31
Lot Depth 234.72
Total Parking Spaces 25
Building
Foundation Poured Concrete
Others
Security Features Alarm System


