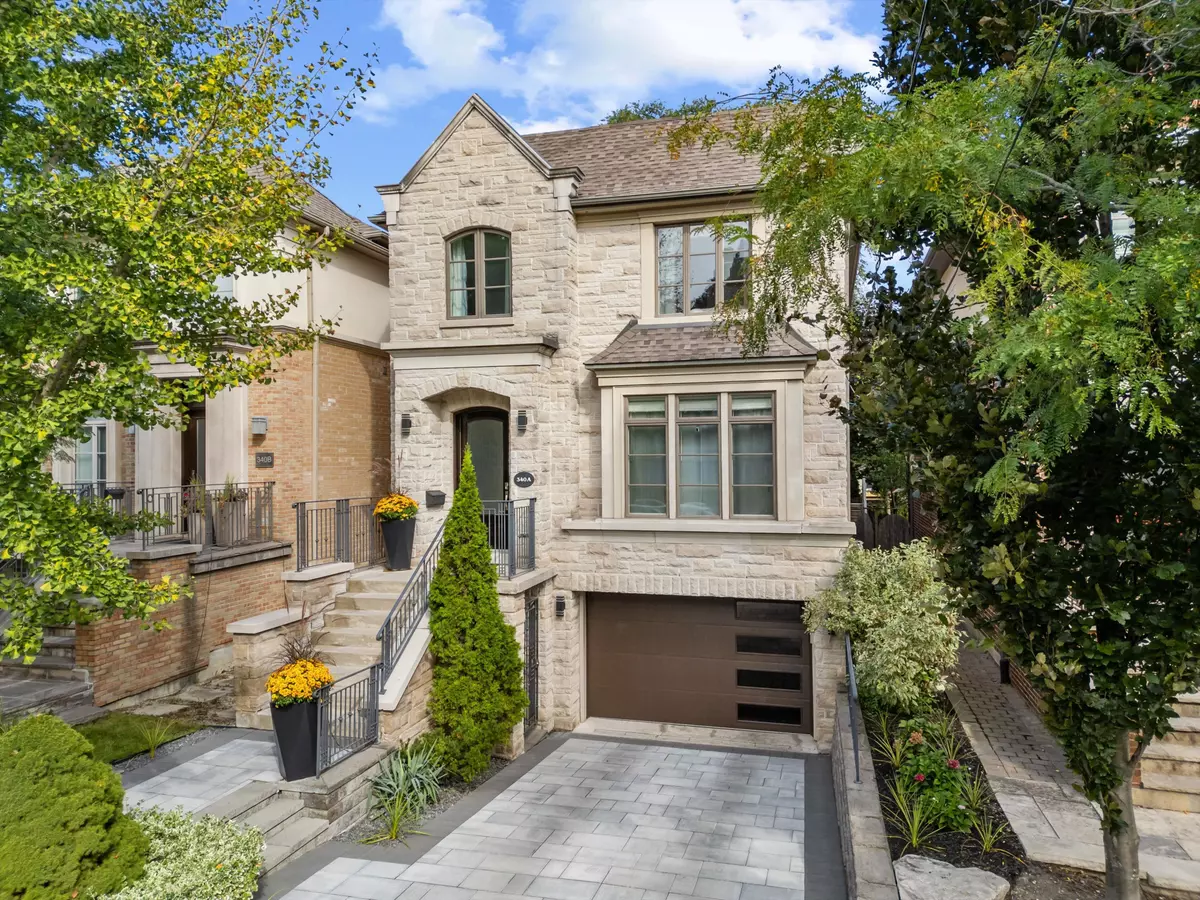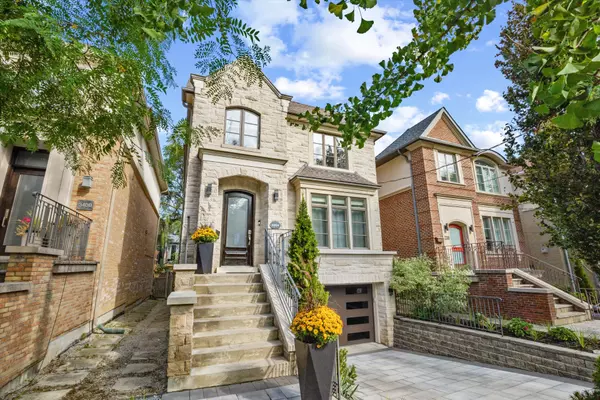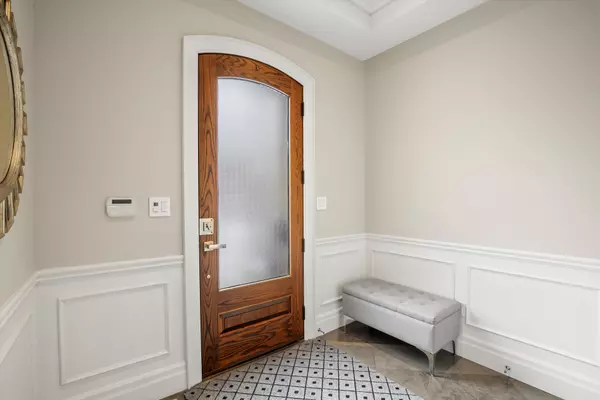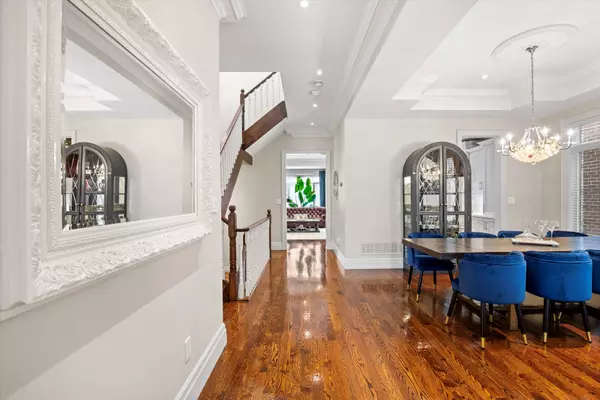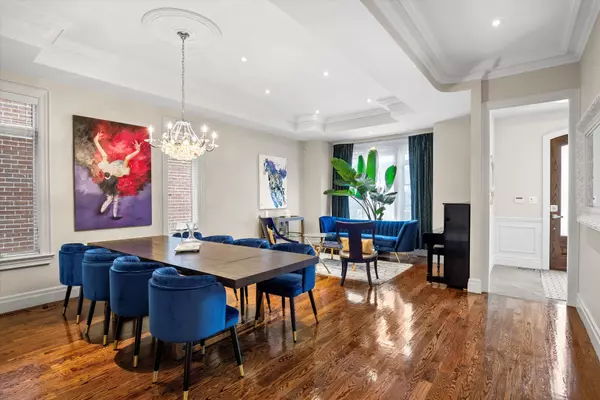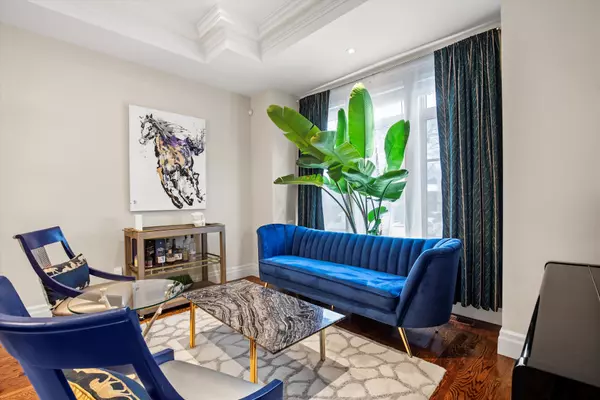REQUEST A TOUR If you would like to see this home without being there in person, select the "Virtual Tour" option and your agent will contact you to discuss available opportunities.
In-PersonVirtual Tour
$ 2,895,000
Est. payment | /mo
3 Beds
4 Baths
$ 2,895,000
Est. payment | /mo
3 Beds
4 Baths
Key Details
Property Type Single Family Home
Sub Type Detached
Listing Status Active
Purchase Type For Sale
MLS Listing ID C11932229
Style 2-Storey
Bedrooms 3
Annual Tax Amount $11,931
Tax Year 2024
Property Description
Gorgeous 2-Storey Family Home In The Heart Of Bedford Park! Meticulously Maintained and Renovated, This Home Offers A Blend Of Elegance And Modern Comfort. The Main Floor Boasts Large Principal Living And Dining Rooms, Alongside A Stunningly Renovated Eat-In Kitchen, Equipped With High End Stainless Steel Appliances, Open To A Spacious Family Room With A Walkout To A Beautiful Deck And Landscaped Yard, Perfect for Entertaining. Upstairs, The Primary Suite Is A Private and Comfortable Retreat Featuring A Luxurious Ensuite, A Large Walk-In Closet, And Double Closets For Him and Her. Two Generously Sized Bedrooms With Vaulted Ceilings Complete The Upper Level. The Lower Level Offers A Spacious Recreation/Entertainment Room, A Versatile Nanny Suite Or Office, A Laundry Room, Plenty of Storage/Closets Throughout And Convenient Access From The Below-Grade Garage with EV Charging And Side Entrance. With High Ceilings Throughout, Fresh Paint, And Impeccable Finishes, This Home Is Perfectly Situated Close To Avenue Road, Top Private and Public Schools, Trendy Restaurants, Boutique Shops, And Everything This Vibrant Community Has To Offer. An Absolute Must-See!
Location
Province ON
County Toronto
Community Bedford Park-Nortown
Area Toronto
Region Bedford Park-Nortown
City Region Bedford Park-Nortown
Rooms
Family Room Yes
Basement Finished, Separate Entrance
Kitchen 1
Separate Den/Office 1
Interior
Interior Features None
Heating Yes
Cooling Central Air
Fireplace Yes
Heat Source Gas
Exterior
Parking Features Private
Garage Spaces 3.0
Pool None
Roof Type Unknown
Lot Depth 106.0
Total Parking Spaces 4
Building
Unit Features Library,Park,Place Of Worship,Public Transit,School,Fenced Yard
Foundation Unknown
Listed by HARVEY KALLES REAL ESTATE LTD.


