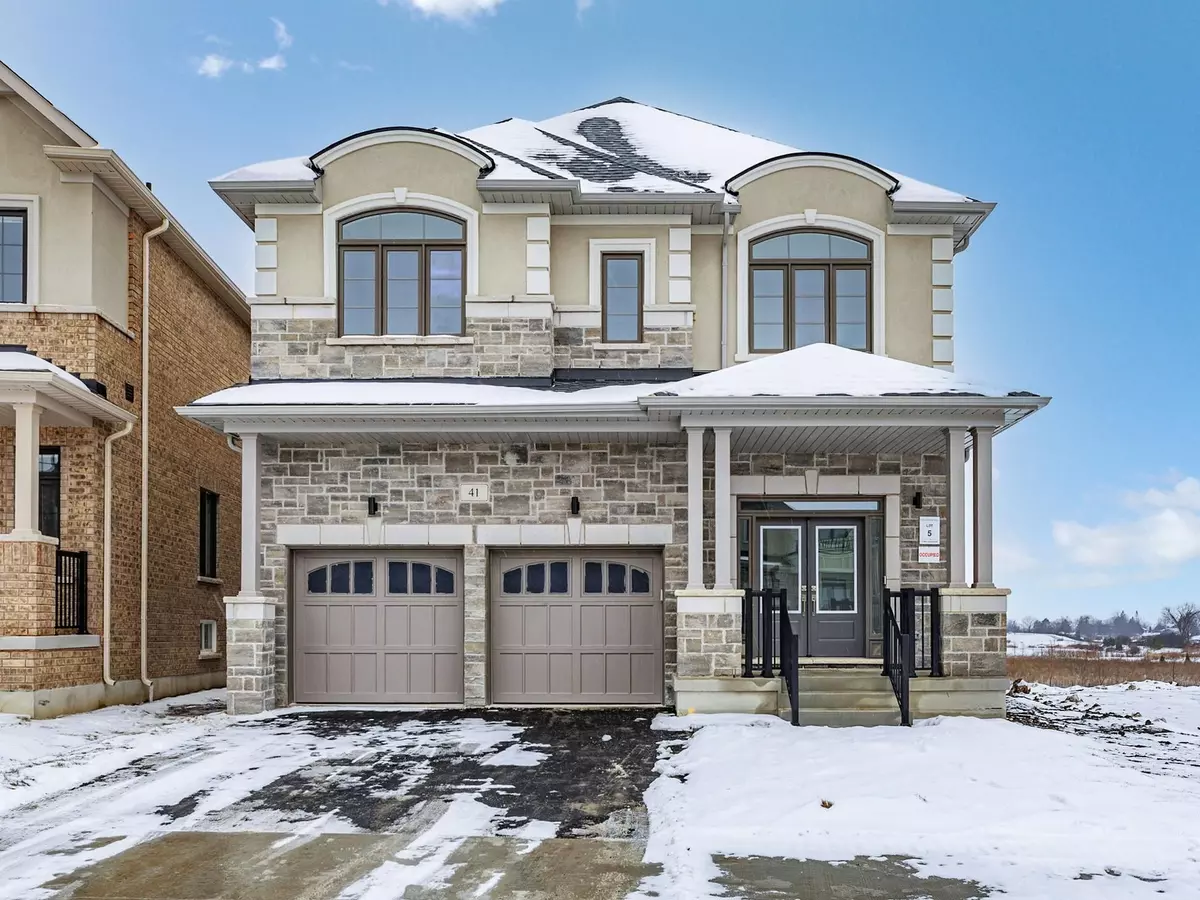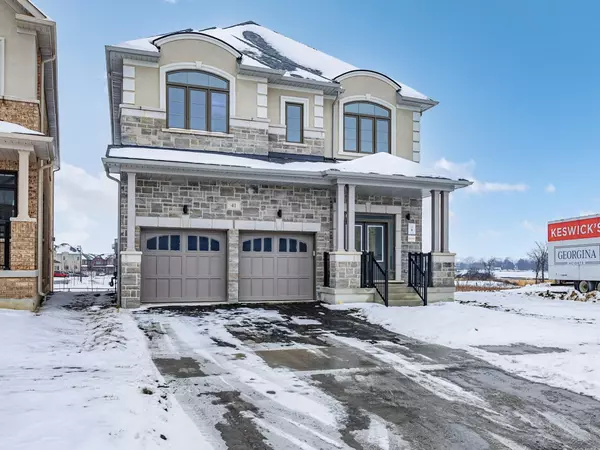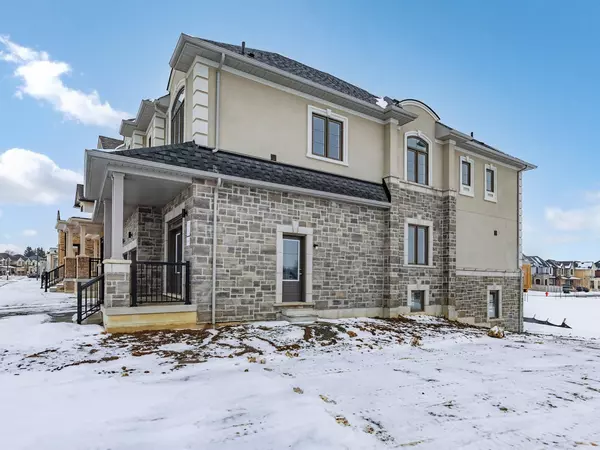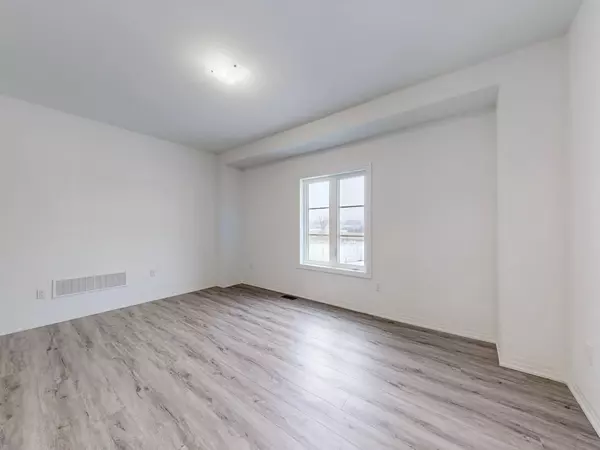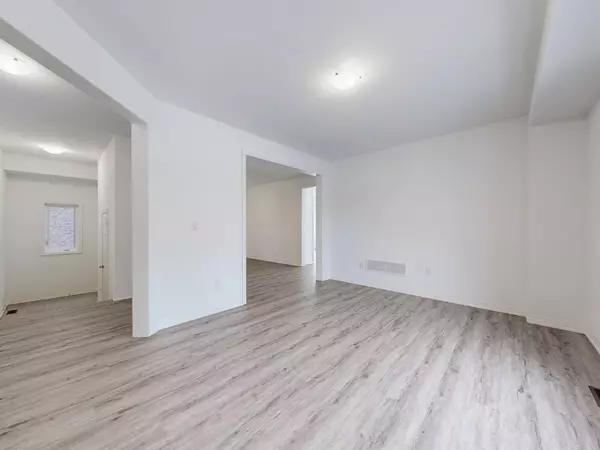REQUEST A TOUR If you would like to see this home without being there in person, select the "Virtual Tour" option and your agent will contact you to discuss available opportunities.
In-PersonVirtual Tour
$ 3,500
4 Beds
4 Baths
$ 3,500
4 Beds
4 Baths
Key Details
Property Type Single Family Home
Sub Type Detached
Listing Status Active
Purchase Type For Rent
Approx. Sqft 3000-3500
MLS Listing ID N11932659
Style 2-Storey
Bedrooms 4
Property Description
Georgina Heights Showstopper! Be the very first to occupy this gorgeous stone & stucco elevation, 4 bed/ 4 bath family home boasting approx 3,200sqft + unfinished basement featuring premium lot with walkout basement backing onto park and neighbours only on one side. Open concept floor plan featuring 9ft ceiling & top-notch finishes with over $100k spent in upgrades! Convenient 2nd floor laundry, No carpet & flat ceilings through out! Direct garage entry & large bright windows allow for utmost natural light! Separate side door entry & pre-wired for electric car charger. Deep 4 car driveway & large unfinished basement can be used as storage. Steps to Lake Simcoe year round entertainment, Restaurants, Schools & Grocery Stores., and so much more!
Location
Province ON
County York
Community Keswick North
Area York
Region Keswick North
City Region Keswick North
Rooms
Family Room Yes
Basement Walk-Out, Unfinished
Kitchen 1
Interior
Interior Features Auto Garage Door Remote
Cooling Central Air
Fireplace Yes
Heat Source Gas
Exterior
Exterior Feature Backs On Green Belt
Parking Features Private
Garage Spaces 4.0
Pool None
Roof Type Other
Lot Depth 100.0
Total Parking Spaces 6
Building
Unit Features Electric Car Charger,Cul de Sac/Dead End,Lake/Pond,Park,Rec./Commun.Centre,School
Foundation Other
Listed by RE/MAX REALTRON REALTY INC.


