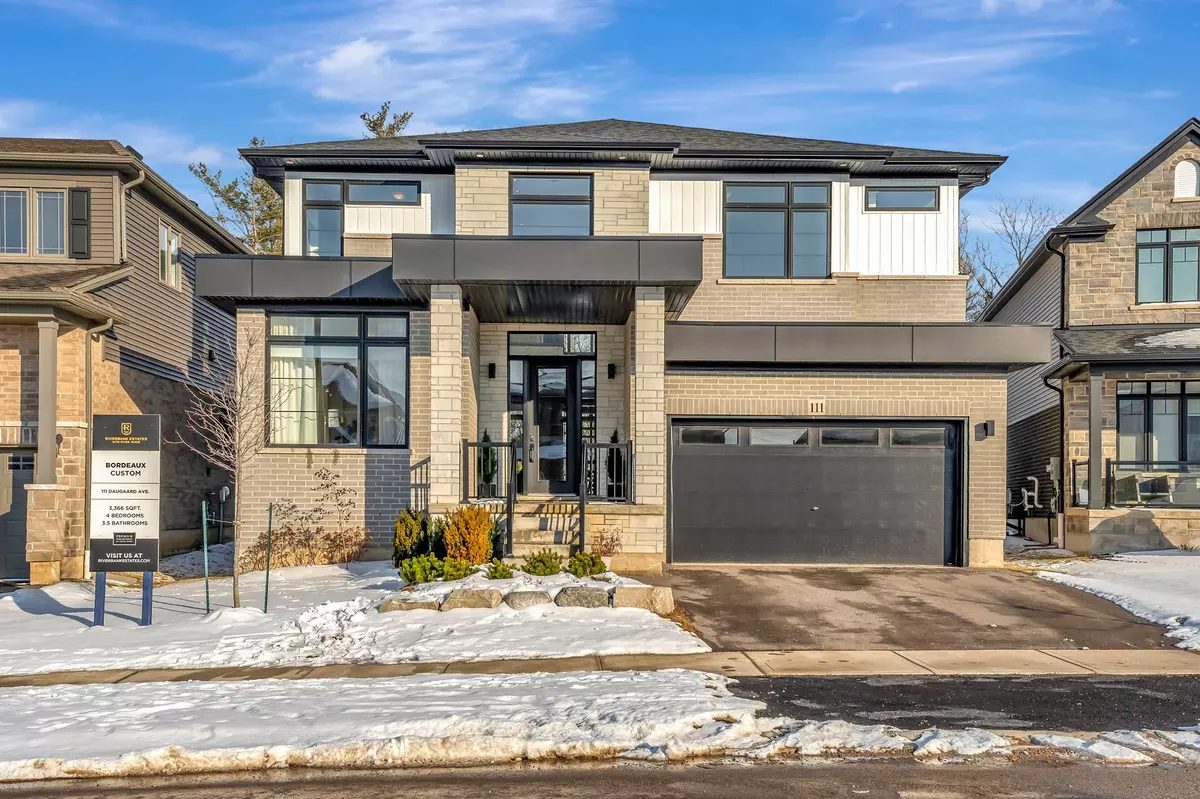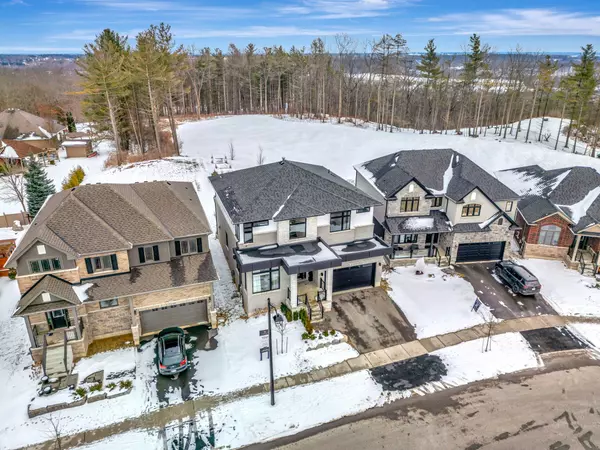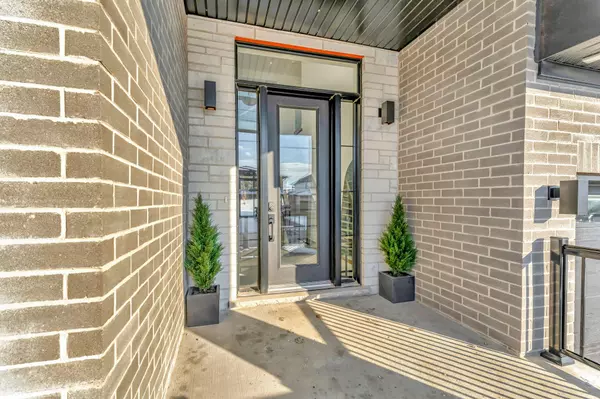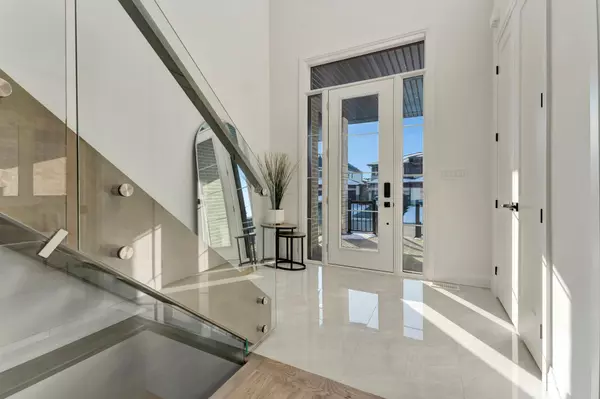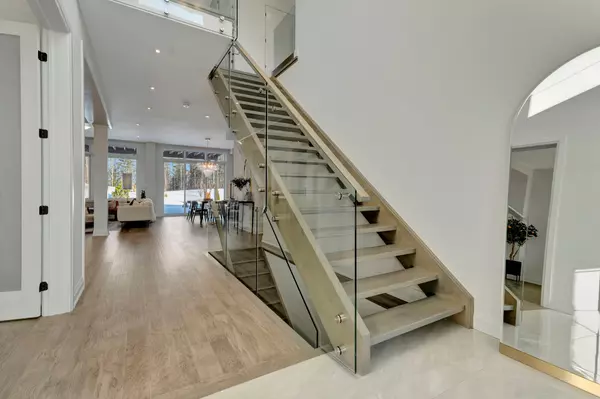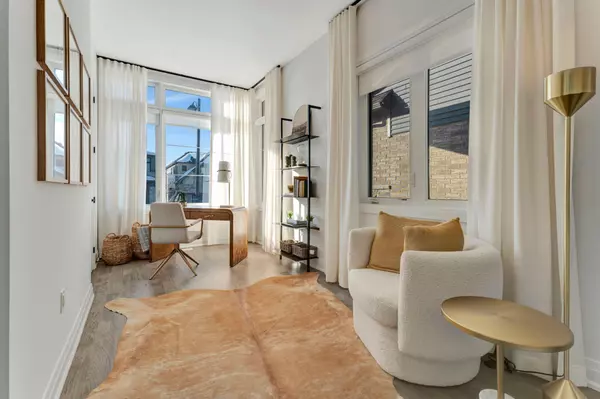4 Beds
4 Baths
4 Beds
4 Baths
Key Details
Property Type Single Family Home
Sub Type Detached
Listing Status Active
Purchase Type For Sale
Approx. Sqft 3000-3500
MLS Listing ID X11932875
Style 2-Storey
Bedrooms 4
Tax Year 2024
Property Description
Location
Province ON
County Brant
Community Paris
Area Brant
Region Paris
City Region Paris
Rooms
Family Room Yes
Basement Unfinished
Kitchen 1
Interior
Interior Features Auto Garage Door Remote, Bar Fridge, Built-In Oven, Countertop Range, Ventilation System, Water Treatment
Cooling Central Air
Fireplace Yes
Heat Source Gas
Exterior
Exterior Feature Backs On Green Belt, Landscaped, Privacy
Parking Features Private, Private Double
Garage Spaces 4.0
Pool None
View Trees/Woods, Water
Roof Type Shingles
Topography Dry,Flat
Lot Depth 355.0
Total Parking Spaces 6
Building
Unit Features Greenbelt/Conservation,Hospital,Place Of Worship,Public Transit,Rec./Commun.Centre,School
Foundation Poured Concrete
Others
Security Features Alarm System,Carbon Monoxide Detectors,Smoke Detector


